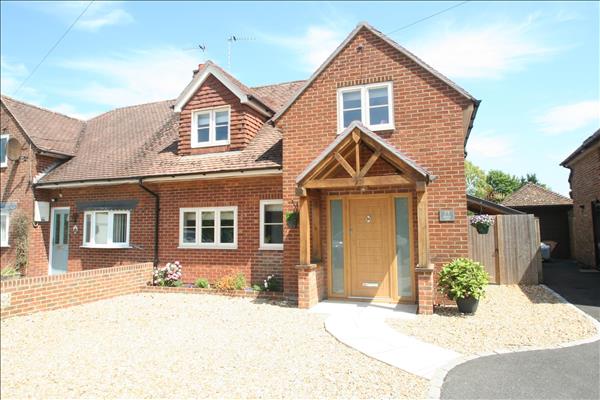 |
| Old Basing Village, Hampshire | 4 Beds 3 Baths 2 Receps |
|
| Local map Aerial view Slide show Email a friend |
|
Full Description
White & Russell are pleased to bring to market this beautifully presented heavily extended semi detached house which offers a master bedroom with en-suite shower room, 3 further generous bedrooms with a lovely family bathroom. On the ground floor there is a very spacious entrance hall which provides direct access to the living room, the ground floor shower/cloakroom and a very generous open plan living space that combines a fitted kitchen and dining area and soft seating area where this has a rear wall of floor to ceiling sliding doors that opens onto the rear patio. Plus a separate laundry room. This property was completely stripped back to the bare walls and rebuilt from scratch in 2020 where this includes rewiring & plumbing with new heating system where this has underfloor heating in the back reception room and new double glazed windows and doors throughout. Sitting on a large plot this property enjoys the benefit of a deep front garden which has been primarily set aside for private parking and the rear garden extends to in excess of 100ft in length with a newly built cabin that provides an ideal games room or private office. Situated within the ever popular Village of Old Basing. Please contact us for further details or to arrange a viewing. Declared Interest: The vendor of this property has a connection with the selling agent. (reference: WHR1000946) |
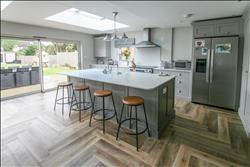 Kitchen Area |
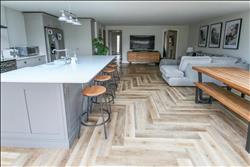 Open Plan Room |
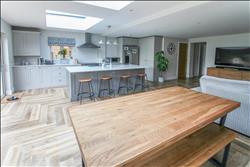 Open Plan Room |
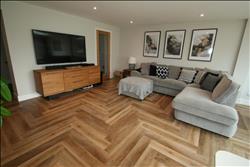 Lounge Area |
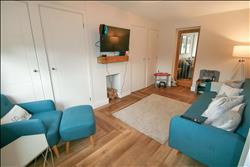 Living Room |
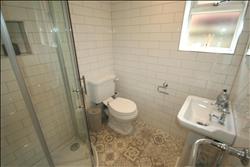 Shower/Cloakroom |
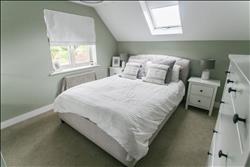 Master Bedroom |
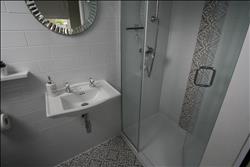 En-Suite |
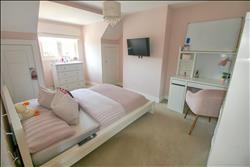 Bedroom 2 |
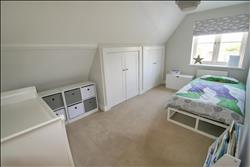 Bedroom 3 |
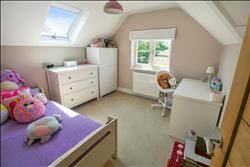 Bedroom 4 |
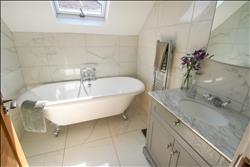 Family Bathroom |
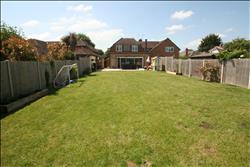 Rear Garden |
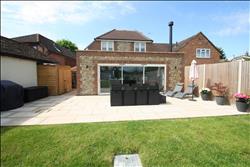 Rear Elevation |
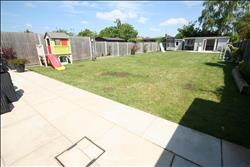 Rear Garden |
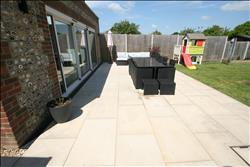 Patio |
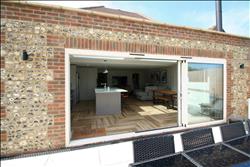 Sliding Doors |
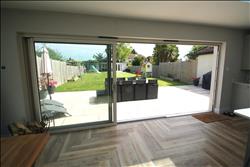 Sliding Doors |
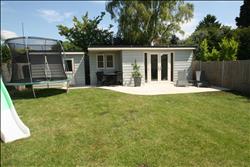 Cabin & Patio |
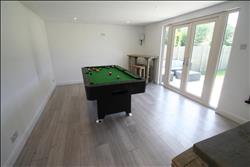 Cabin |
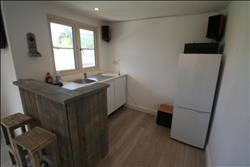 Cabin |
Floor plans
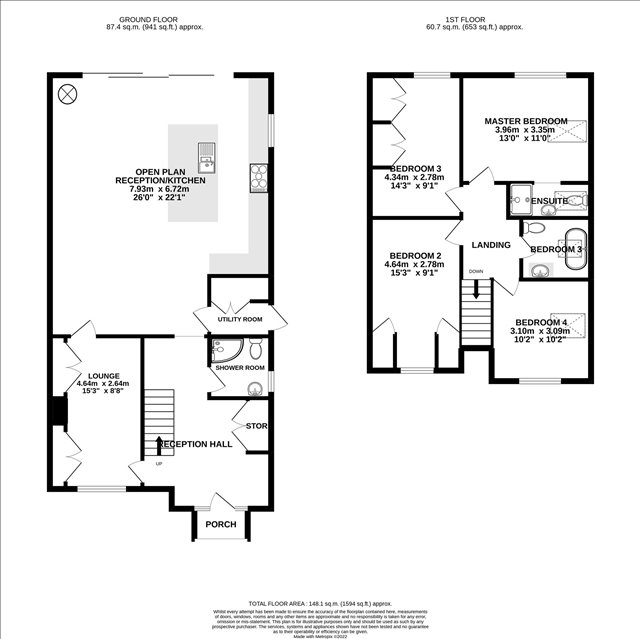 |
Energy Efficiency
