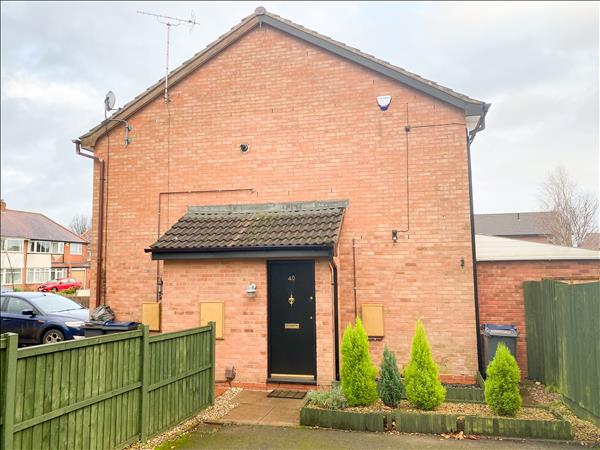|
The Vineries - Acocks Green
|
1 Bed 1 Bath 1 Recep
|
- WELL PRESENTED
- SEMI DETACHED
- ONE BEDROOM
- LOUNGE
- KITCHEN
- CONSERVATORY
- BATHROOM
- REAR GARDEN
- OFF ROAD PARKING
- GREAT LOCATION
Offers over
£149,950
|
|
|
Video Tour Local map
Slide show
Email a friend
|
|
|
Full Description
**IF YOUR LOOKING FOR YOUR FIRST HOME, INVESTMENT OR JUST LOOKING AT DOWNSIZING THEN THIS COULD BE THE PROPERTY FOR YOU!** This WELL PRESENTED one bedroom semi detached home has everything you need comprising of lounge, kitchen, conservatory, bedroom, upstairs bathroom, rear garden, and off road parking. The property also benefits from great transport links and shops within walking distance. WHAT MORE COULD YOU WANT! (reference: PRT1002521)
|
|
|
Approach
Set back from the road behind a tarmac driveway providing off road parking for two cars gated access leading to rear garden and front door opening into;
|
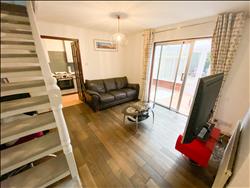
|
Reception Room 3.71m (12'2") x 3.66m (12'0")
With wooden flooring, gas central heating radiator, stairs leading to the first floor, door leading to kitchen and sliding patio door opening into the conservatory.
|
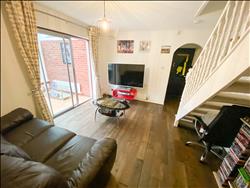
|
|
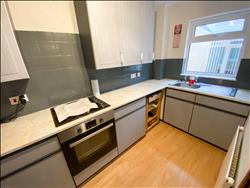
|
Kitchen 3.63m (11'11") x 1.70m (5'7")
Kitchen has been fitted with a range of wall, drawer, and base units with worktops over. Fitted sink with drainer. Spaces and connections for appliances. Tiled splashback. UPVC double glazed window facing the rear. Gas central heating radiator.
|
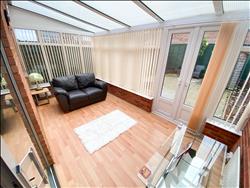
|
Conservatory 4.44m (14'7") x 2.24m (7'4")
Conservatory with laminate flooring gas central heating radiator with radiator cover, UPVC double glazed windows facing the rear and UPVC double glazed patio doors giving access to the rear garden.
|
|
|
First Floor Accommodation
|
|
|
Landing
Landing with storage cupboard and doors leading to bedroom and bathroom.
|
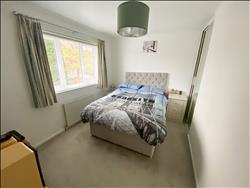
|
Bedroom 3.43m (11'3") x 2.67m (8'9")
Bedroom with fitted wardrobes, gas central heating radiator and UPVC double glazed window facing the rear aspect
|
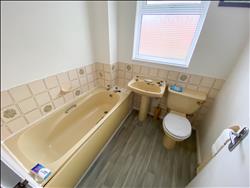
|
Bathroom 1.93m (6'4") x 1.75m (5'9")
Bathroom comprising of bath, low level WC and wash hand basin. Half tiled walls and obscure UPVC double glazed window facing the rear.
|
|
|
Outside
|
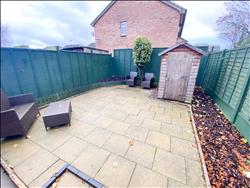
|
Rear Garden
Rear garden with slabs, planted borders, fenced boundaries and side access available.
|
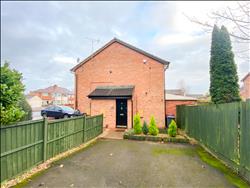
|
|
Energy Efficiency
|

