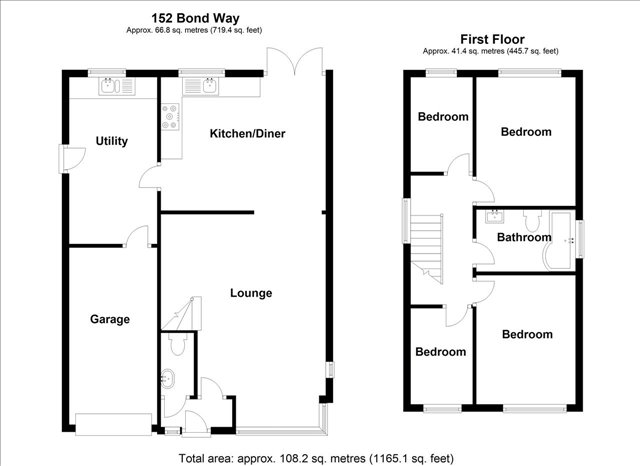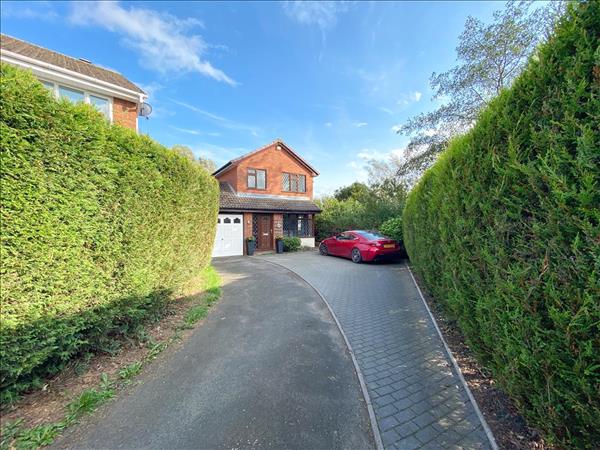| Bond Way | 4 Beds 1 Bath 1 Recep |
|
| Video Tour Local map Slide show Email a friend |
|
Full Description
***VIRTUAL 360 TOUR PLEASE CLICK ON LINK*** Open House Cannock Estate Agents are delighted to present this immaculate 4 bedroom detached home for sale. Situated in a quiet cul de sac in the popular area of Hednesford, Cannock, this property must be viewed. Briefly the property consists of entrance porch, downstairs WC, reception lounge, modern kitchen diner, utility room and garage on the ground floor. The first floor consists of four bedrooms and a family bathroom. Locally the property is positioned on a well established area in Hednesford just a few minutes away from Cannock Chase an area of outstanding natural beauty. With commuter access to Cannock & Rugeley town centre which offer a wide range of amenities, whist also being within walking distance of Hednesford town centre. Commuter routes include the A34, A460, A5 & M6 Toll, with local and national train routes also available from Cannock and Hednesford train stations. (reference: OPX4000041) |
Kitchen / Diner 3.64m (11' 11") x 4.52m (14' 10") Modern kitchen with matching wall and base units, integrated appliances. Wooden floor, access to the patio area via French doors. Access to utility room. Various power and lighting points. Wall mounted radiator. |
Kitchen / Diner |
Lounge 5.82m (19' 1") x 3.51m (11' 6") Spacious open lounge, open plan leading to the kitchen diner. Wooden floor, various light, power and tv points. Storage space under stairs. |
Lounge |
Utility 4.83m (15' 10") x 2.10m (6' 11") Currently used as a study/office and utility area. Plumbing for washing machine and sink. Access to garage and garden. |
Downstairs WC Modern contemporary style white ceramic wall mounted toilet and wash basin. |
Bathroom Stunning family bathroom, modern styled white ceramic suite with storage under sink. Tiled and sunk in lights, fitted shower over bath. Heated towel rail. |
Master Bedroom 2.73m (8' 11") x 3.53m (11' 7") Spacious bedroom with wooden floor. Various power and light points. Wall mounted radiator. |
Bedroom Two 2.73m (8' 11") x 3.49m (11' 5") Spacious bedroom with wooden floor. Various power and light points. Wall mounted radiator. |
Bedroom Three 2.62m (8' 7") x 1.76m (5' 9") With wooden floor. Various power and light points. Wall mounted radiator. |
Bedroom Four 1.75m (5' 9") x 2.57m (8' 5") With wooden floor. Various power and light points. Wall mounted radiator. |
Landing |
Garden Large private rear garden. |
Patio Area |
Rear Of Property |
Free Market Valuation CONTACT US FOR A FREE VALUATION OF YOUR HOME GET A LISTING JUST LIKE THIS FOR £698 |
Floor plans
 |
Energy Efficiency

