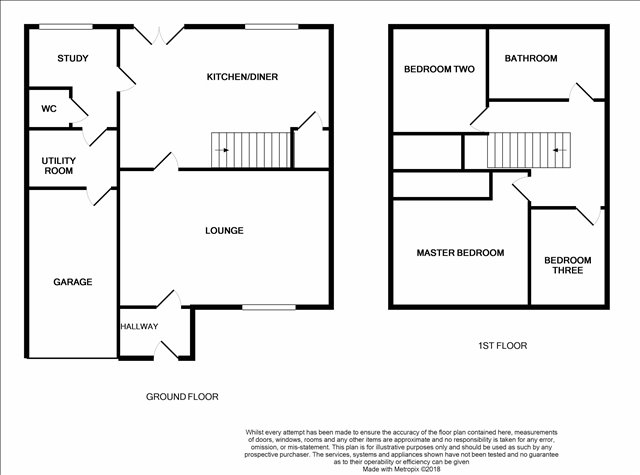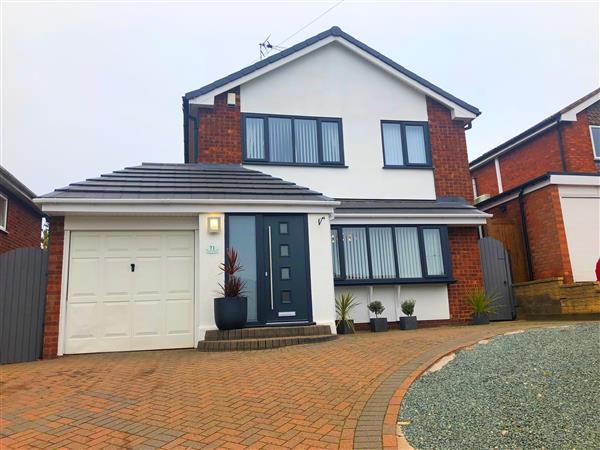| Stafford Lane | 3 Beds 1 Bath 1 Recep |
|
| Local map Epc Slide show Email a friend |
|
Full Description
**** MOTIVATED SELLER, VIEWING IS ESSENTIAL**** **** Call 01543 327873 or email cannock@localagent.co.uk to view**** Open House Cannock is delighted to present this immaculate large three bedroom detached house for sale in a popular location. This home has recently undergone significant improvements, including new windows and doors, landscaped front and rear gardens. Situated in Hednesford near Cannock this property is a few minutes from Cannock Chase, has good access to commuter links including A38, A5 and M6/M6 Toll. Local and national train routes are also nearby. This home must be viewed to appreciate the stunning kitchen and spacious lounge which has a contemporary feel throughout. Briefly the property has two floors, on the ground floor there is a entrance hallway, lounge, kitchen/diner, utility, WC, study and Garage. First floor, there is a landing leading to three bedrooms and a family bathroom. Externally the property has blocked a newly blocked paved drive suitable for several vehicles. There is also a recently landscaped garden front and rear. (reference: OPX4000014) |
Lounge 5.74m (18' 10") x 3.67m (12' 0") A spacious and contemporary lounge, featuring a modern fireplace with remote controls for both fireplace and lights. |
Lounge |
Kitchen/Diner 5.77m (18' 11") x 4.24m (13' 11") A superb modern kitchen diner with matching wall and base units. There is a intergrated double oven with induction hob and extractor hood. Dishwasher, fridge and washing machine are all intergrated. There is a large dining area overlooking the french windows with access to the garden patio area. |
Kitchen/Diner |
Kitchen/Diner |
Hall |
Hall |
Study 2.19m (7' 2") x 3.15m (10' 4") A good sized study area which can easily be adapted if required. It has laminate flooring and access to the rear garden and downstairs guest WC. |
Utility Cloakroom 2.36m (7' 9") x 1.54m (5' 1") |
Downstairs WC White suite with laminate flooring. |
Garage 2.42m (7' 11") x 3.85m (12' 8") Up an over garage door with lights and electric points. |
Master Bedroom 3.93m (12' 11") x 3.65m (12' 0") Good sized master bedroom with built in wardrobes and laminate flooring. |
Master Bedroom |
Bedroom Two 2.69m (8' 10") x 3.68m (12' 1") The second bedroom also has built in wardrobes and laminate floor. |
Bedroom Two |
Bedroom Three 2.54m (8' 4") x 2.26m (7' 5") Bedroom three is a good size, also has laminate floor. |
Bathroom Fabulous modern white suite comprising of Jacuzzi bath with shower. LED lights, heated towel rail. |
Landing |
Garden The front garden has a huge lawn and blocked paved drive with parking for several vehicles. To the rear there is a newly landscaped multi tier garden. |
Garden |
Garden |
Garden |
Floor plans
 |
Energy Efficiency

