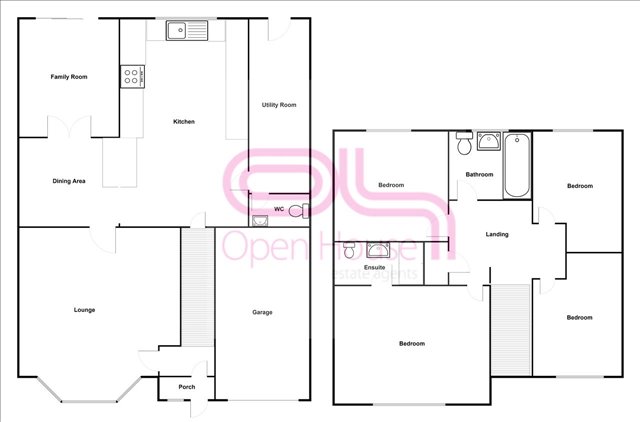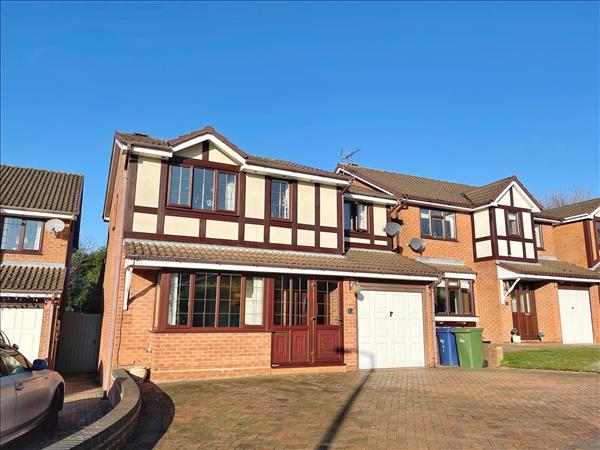| Callaghan Grove | 4 Beds 2 Baths 2 Receps |
|
| Virtual 360 Tour Video Tour Local map Slide show Email a friend |
|
Full Description
***VIRTUAL 360 TOUR AVAILABLE PLEASE FOLLOW LINK IN LISTING*** Open House Cannock Estate Agents is delighted to present this stunning 4 Bedroom detached family home for sale in the sought after area of Heath Hayes Cannock Viewing is highly recommended to appreciate this well presented property. The property briefly compromises an entrance porch, lounge, family room, large Modern Kitchen with dining area and breakfast bar, utility, Guest WC and garage on the ground floor. On the first floor there are Four bedrooms, the Master with Ensuite and a family bathroom. Externally the property is a popular cul-de-sac location. Off road parking is available on the block paved drive. The rear garden has patio area ideal for entertaining and relaxation, with low maintenance lawn. Perfectly located in a popular area, this home is situated close to local schools and hospital. The town centre is not far away benefiting from all local amenities. Opening in early 2021 the new McArthur Glen designer outlet village will be a few minutes walk away. There are good transport links with Rail and Bus station nearby and good motorway links to the M6 and M6 toll road. Furthermore Cannock Chase and area of natural outstanding beauty is also only a few minutes away Viewing early is essential. (reference: OPX4000132) |
Kitchen 6.76m (22' 2") x 4.00m (13' 1") Modern fitted kitchen with matching wall and base units, integral appliances. Solid floor with various light and power points. Wall mounted radiator. Access to utility room and dining area. |
Dining Area 3.20m (10' 6") x 2.25m (7' 5") Adjacent to the kitchen and breakfast bar is the dining area, with various light and power points. Wall mounted radiator. Access to family room |
Lounge 4.20m (13' 9") x 4.00m (13' 1") Carpeted with various light and power points. Wall mounted radiator and coal effect gas fire with hearth. Access to kitchen/dining area and stairs to first floor via doorway. |
Family Room 2.48m (8' 2") x 3.18m (10' 5") Solid floor, sliding doors leading to patio area. Various light and power points. |
Utility 5.40m (17' 9") x 1.68m (5' 6") Large utility area with plumbing for washing machine and space for various white goods. Matching wall and base units with inset sink and drainer. Access to rear garden and guest wc |
Guest WC White ceramic low level WC with wash basin. |
Garage |
FREE VALUATION CONTACT US FOR A FREE VALUATION OF YOUR HOME OUR FEES ARE £998 NO SALE NO FEE |
Family Bathroom Tiled, modern white ceramic suite with storage under wash basin. Rainfall shower. |
Master Bedroom 2.92m (9' 7") x 4.00m (13' 1") Carpeted with various light and power points, fitted wardrobe space, access to en suite. |
Ensuite WC, wash basin and shower cubicle. |
Bedroom Two 2.82m (9' 3") x 2.81m (9' 3") Carpeted with wall mounted radiator and various light and power points. |
Bedroom Three 2.10m (6' 11") x 2.42m (7' 11") Carpeted with wall mounted radiator and various light and power points. |
Bedroom Four 2.65m (8' 8") x 2.17m (7' 1") Carpeted with wall mounted radiator and various light and power points. |
Garden Low maintenance rear garden with large patio area ideal for entertaining. Access to sides of property. |
Floor plans
 |
Energy Efficiency

