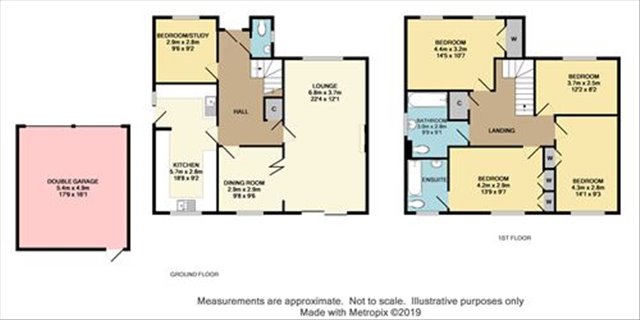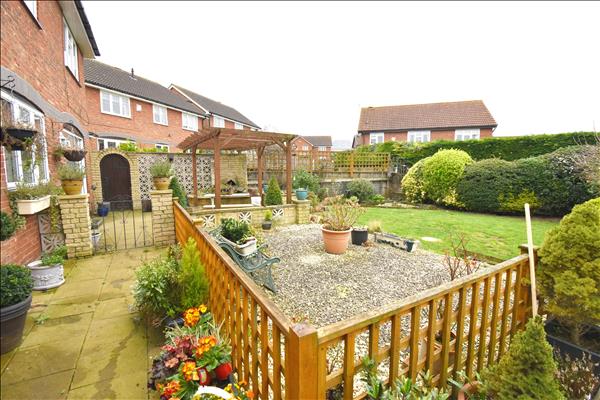 |
| Selah Drive - Swanley | 4 Beds 2 Baths 2 Receps |
|
| Local map Aerial view Slide show Email a friend |
|
Full Description
Set on a small development just off the prestigious Birchwood Road is this gorgeous four/five double bedroom detached home set on a corner plot. This really is a lovely property that you can tell has been well loved and looked after by the owners and has so much to offer. It is modern, spacious and just lovely! It is ready to move straight into. Selah Drive itself is an extremely quiet cul de sac development and a well regarded one at that. All the homes and gardens are kept in beautiful condition so it is an ideal place to call home. The property itself is a wonderful size and whoever its next family is, will be very lucky indeed. Once inside you will be met with a large bright hallway which really is very welcoming. You will also find a good size office/study that can double up as a fifth bedroom. A useful w.c, a large recently fitted modern kitchen, with under floor heating, water softner and an array of stunning wall and base units, with built in oven and hob and views of the gorgeous garden. There is even a separate utility area with door leading to the garden. There are two good size receptions. One large lounge with doors opening to reveal that gorgeous garden once again, and the second reception room, also a good size, makes and ideal dining room. The landing, as with the hallway is large and has access to the part boarded loft with drop down ladder. There are four double bedrooms with three of them benefiting from built in wardrobes and the master offering a gorgeous en-suite bathroom - now that is a real treat! The family bathroom is a generous size and again is modern with white three piece suite. The garden to the rear is fabulous and encased within wooden picket fencing. Separating each section so that there is something for everyone. You have a quiet a seating area with an attractive pond. A separate lawned area for the children to enjoy and a paved area which is ideal if you are into growing your own vegetables. The double garage comes with a loft area and has power, lighting and electric doors. This is a perfect family home as it has so much to offer - we highly recommend a viewing. Location wise: The nearest station is Swanley. There is also a good bus service close by with connections to Swanley Station and the Grammar Schools. Please call Land Estates on 01322 413501 (reference: LAE1002156) |
Hallway |
Office/Study/Fifth Bedroom 2.90m (9'6") x 2.79m (9'2") |
W.C |
Kitchen 5.69m (18'8") x 2.79m (9'2") |
Kitchen and Utility area |
Lounge 6.81m (22'4") x 3.68m (12'1") |
Dining Room 2.95m (9'8") x 2.90m (9'6") |
Bedroom 3.71m (12'2") x 2.49m (8'2") |
Bedroom 4.29m (14'1") x 2.82m (9'3") |
Bedroom 4.19m (13'9") x 2.92m (9'7") |
En-suite Bathroom |
Bathroom 2.97m (9'9") x 2.77m (9'1") |
Bedroom 4.39m (14'5") x 3.23m (10'7") |
Garden |
Double Garage 5.41m (17'9") x 4.90m (16'1") |
Floor plans
 |
Energy Efficiency

