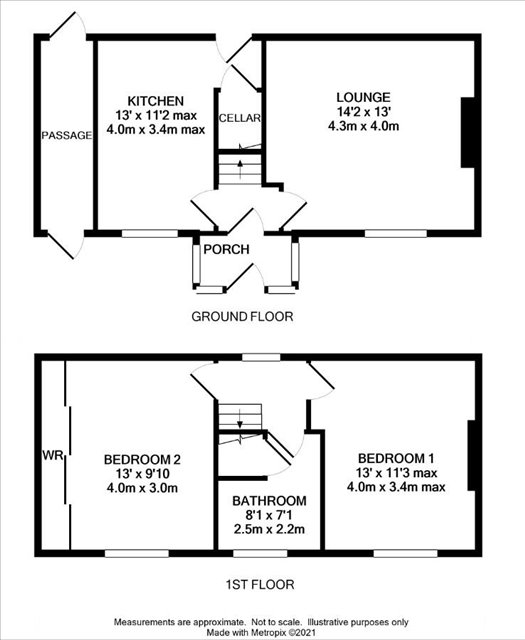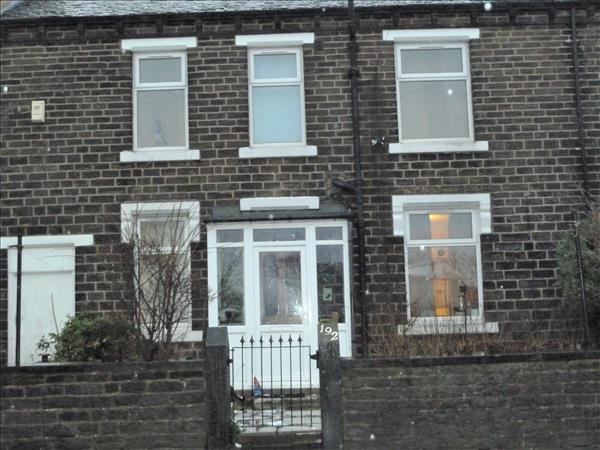|
|
Entrance
Entered via a solid wood door from the porch into the lobby. There are stairs rising to the first floor landing and doors leading to the lounge and kitchen.
|
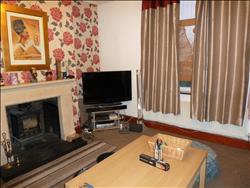
|
Lounge
|
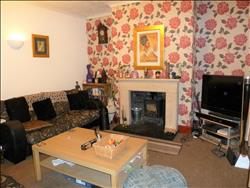
|
Lounge 3.96m(13'0)x3.99m(13'1) to alcoves
Having a Limestone fire surround and cast iron multi fuel stove. There are wall and ceiling lights, TV point, telephone point, coving to the ceiling and radiator. A Upvc double glazed window to the front.
|
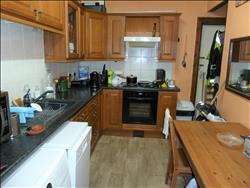
|
Kitchen 2.31m(7'7)x3.94m(12'11)
With a range of wall and base units in a medium oak finish with complementary work surface and a stainless steel single drainer sink with mixer tap. Appliances include a four ring electric hob with extractor hood and an electric oven. Plumbing is available for a washing machine and there is recess for a fridge. Central heating radiator and Upvc double glazed window to the front. External door to rear access and shared yard.
|
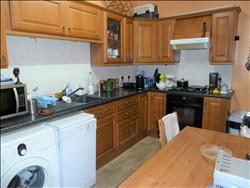
|
Kitchen
|
|
|
Cellar
Has an electricity supply and radiator. It houses the boiler and meters.
|
|
|
First Floor Landing
This split landing has doors leading to bedrooms, bathroom and provides access to the loft.
|
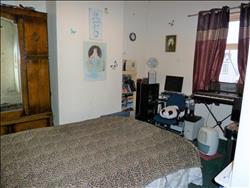
|
Bedroom One 4.01m(13'2)x3.66m(12'0)to widest
Having sliding door wardrobes along one wall, central heating radiator, dado rail and Upvc double glazed window to the front. There is access to the loft.
|
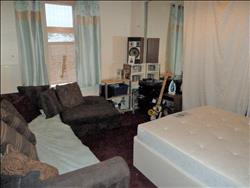
|
Bedroom Two 3.94m(12'11)x3.58m(11'9)
There is a central heating radiator and Upvc double glazed window to the front.
|
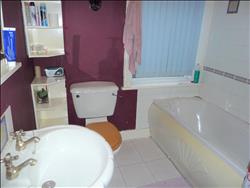
|
Bathroom
With a white three piece suite comprising: pedestal hand wash basin, WC and bath with electric shower over. There is an extractor fan. storage cupboard over bulk head, central heating radiator and obscure Upvc double glazed window.
|
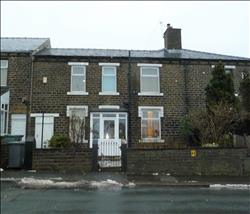
|
External
To the front is an enclosed garden with walled boundaries. A passage to the side of the property provides access to the rear of the property. To the rear is a small shared yard with garden shed.
|
|
|
Directions
Leaving Huddersfield on the A440 Trinity Street, go straight at the round about at the Junction pub, follow road up through Marsh to the round about at the Bay Horse. Take first exit at the round about on to Reinwood Road until you reach the cross road with Quarmby Road and turn right. The property is located on the right identified by our sale board.
|

