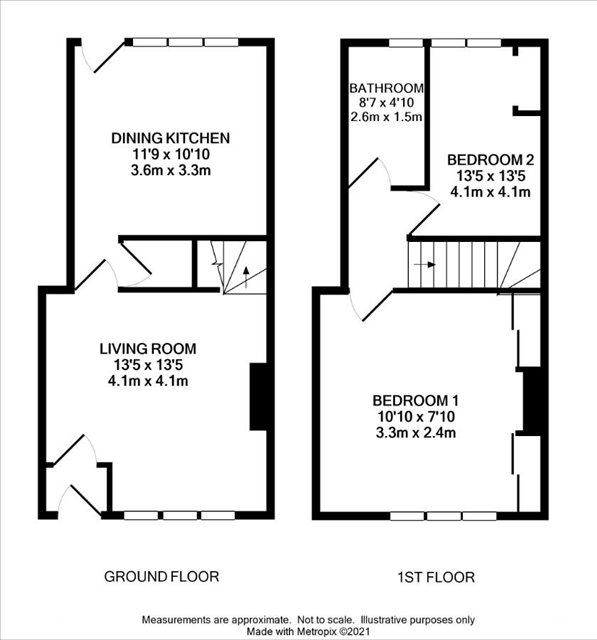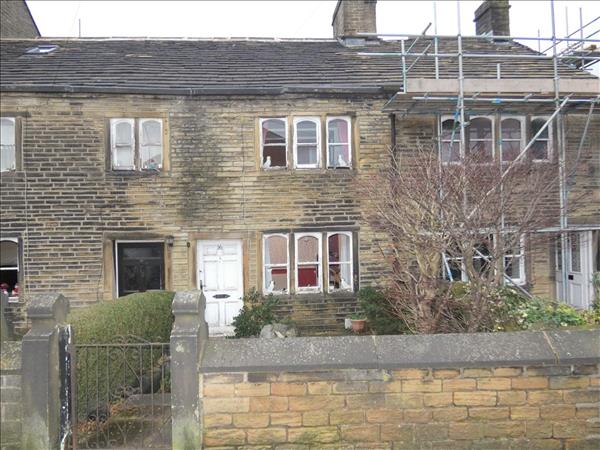|
|
Entrance Lobby
The property is entered via a wooden door into the entrance lobby.
|
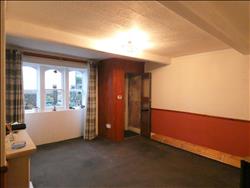
|
Lounge 4.06m (13' 4") x 4.36m (14' 4")
The feature of this generous sized lounge are the characteristic mullioned windows overlooking the front garden. There are beams to the ceiling which are currently covered but could be exposed.
There is an electric feature fire set in resin surround.
Ceiling light, central heating radiator and door leading to the kitchen diner.
Stairs rise to the first floor.
|
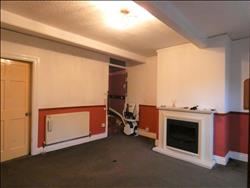
|
Lounge
|
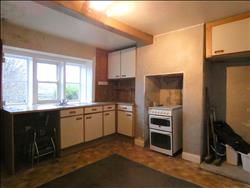
|
Kitchen Diner 3.57m (11' 8") x 3.19m (10' 6")
A well proportioned kitchen diner, fitted with wall, base and drawer units, with contrasting counter tops incorporating a single drainer stainless steel sink.
Plumbing is available for a washing machine and there is space for an oven. Mullioned windows which overlook the rear garden, ceiling light and timber door to the rear entrance.
Door to cellar.
|
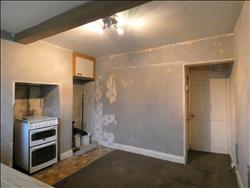
|
Kitchen Diner
|
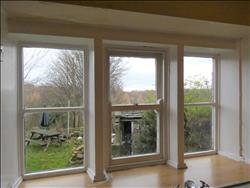
|
View from Kitchen
Mullioned window giving a view over the rear garden.
|
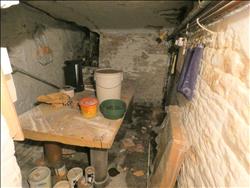
|
Cellar
A useful storage cellar with power and light.
|
|
|
Stairs to First Floor
A staircase rises to the first floor landing which provides access to the bedrooms and bathroom.
|
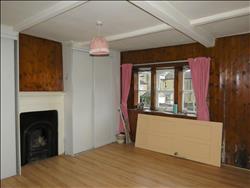
|
Bedroom One 4.08m (13' 5") x 3.86m (12' 8")
Generous master bedroom with an impressive original cast iron feature fireplace.
Mullioned window to the front elevation, beams to the ceiling with ceiling light, central heating radiators and built in storage cupboards.
|
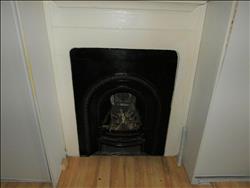
|
Bedroom One
Original cast iron feature fireplace.
|
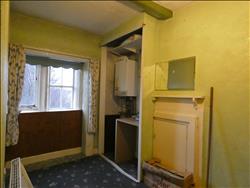
|
Bedroom Two 3.48m (11' 5") x 2.01m (6' 7")
To the rear of the property is the second bedroom which overlooks the garden. Window, ceiling light and central heating radiator.
Access can be found to the fully insulated loft.
|
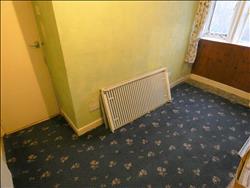
|
Bedroom Two
|
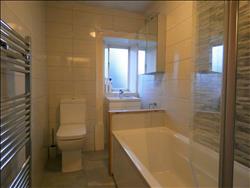
|
Bathroom 2.37m (7' 9") x 1.47m (4' 10")
Three piece suite comprising: top flush WC, vanity hand wash basin and panelled bath with mains shower over. Fully tiles walls and floor, chrome ladder style heated towel rail and ceiling light. Frosted window.
|
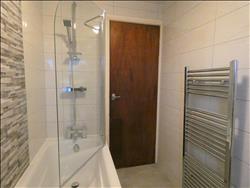
|
Bathroom
|
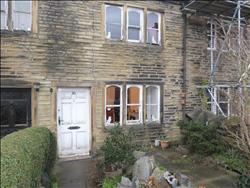
|
External Front
To the front of the property there is a small enclosed garden, with feature rockery and plant borders. Hedge and wall boundaries.
|
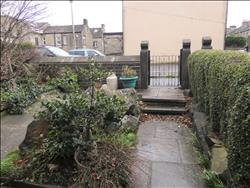
|
External Front
|
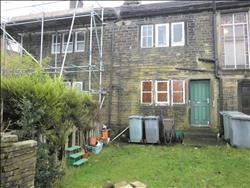
|
External Rear
To the rear of the property is a private garden, having the benefit of three stone outhouses.
|
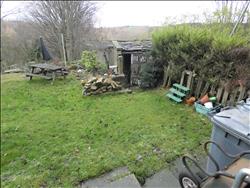
|
External Rear
|
|
|
Disclaimer
The property belongs to a member of Holroyd & Co staffs family.
|
|
|
Directions
Proceed out of Huddersfield up new north road and on reaching the traffic lights continue straight ahead onto Edgerton Road, this merges into Halifax Road an on reaching the traffic lights by the Cavalry Arms public house turn left onto East Street, this merges onto West Street where the property will be found on the right hand side just after the junction with Acre Street and Bichencliffe Hill Road.
|

