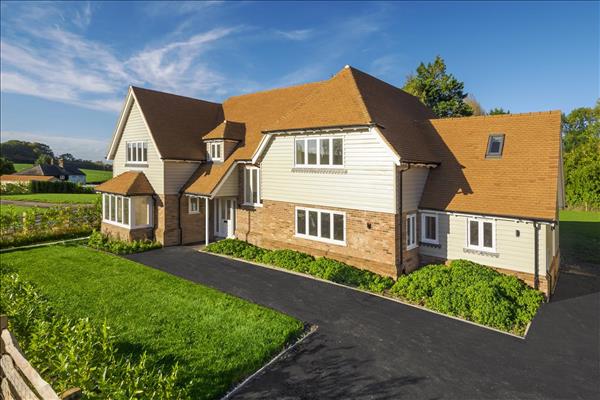 |
| Moons Yard - Selling | 5 Beds 3 Baths 3 Receps |
|
| Local map Slide show Email a friend |
|
Full Description
Available to reserve now is this handsome and traditionally styled detached residence, being built to an exceptionally high standard and set within a generous plot of circa 0.30 acres. The property is located within a highly exclusive setting, being one of just five brand new, luxury detached residences surrounded by meadows and rolling countryside, situated in the sought-after village of Selling. The property will offer around 3300 sq. ft of beautifully appointed accommodation, spread over two floors and will be finished to the very highest standards, including features such as underfloor heating to both floors, a wood burning stove in the drawing room, several rooms with double or triple aspects, hardwood double glazed windows and bespoke joinery throughout. Completion is estimated for December 2024, allowing any prospective purchaser to have some input towards the kitchen, bathrooms and flooring, depending upon how quickly they reserve. The property will be served by underfloor heating, an air source heat pump and private drainage. For more information, or to arrange a site visit, contact Foundation Estate Agents. SITUATION: Moons Yard is situated on a quiet country lane, surrounded by beautiful farmland and rolling countryside, on the edge of the sought after village of Selling, which lies close to the market town of Faversham, on the edge of the Kent Downs. The village has a mainline train station, a beautiful 14th century Church, a cricket club, two village pubs, The White Lion and The Rose & Crown and a well regarded Church of England primary school which has an outstanding reputation. The nearby market town of Faversham (approx. 4 miles) has a wide range of high street shops and independent retailers which adorn its attractive high street and its bustling market square. The town also offers excellent leisure facilities with an indoor and outdoor swimming pool, a cinema, a large park and recreation ground, a museum and numerous pubs and restaurants. It has a good selection of primary schools and two secondary schools, one of which being the renowned Queen Elizabeth Grammar School. Faversham has a mainline railway station with a regular service to London Victoria, Cannon Street and Charing Cross and a high speed rail link to London St. Pancras. The nearby M2 motorway gives excellent and fast access to London which is approx. 48 miles, the Cathedral City of Canterbury approx. 9 miles away and the Kent coast. Canterbury is a vibrant and cosmopolitan city, with a bustling city centre offering a wide array of High Street brands alongside independent retailers, cafes, international restaurants and the Whitefriars Shopping Centre. The city also offers excellent educational amenities, including a good selection of private and Grammar schools and three universities. AGENTS NOTE: The internal cgi imagery used are solely for marketing purposes and do not represent the finished product. We endeavour to make our sales particulars accurate and reliable, however, they do not constitute or form part of an offer or any contract and none is to be relied upon as statements of representation or fact. Any services, systems and appliances listed in this specification have not been tested by us and no guarantee as to their operating ability or efficiency is given. All measurements, floor plans and site plans are a guide to prospective buyers only, and are not precise. Fixtures and fittings shown in any photographs are not necessarily included in the sale and need to be agreed with the seller. (reference: FPS1002428) |
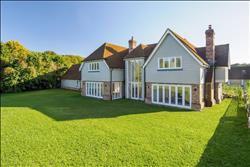 |
 |
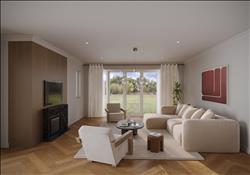 |
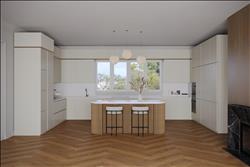 |
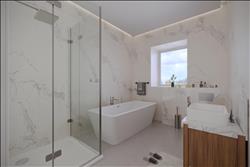 |
Floor plans
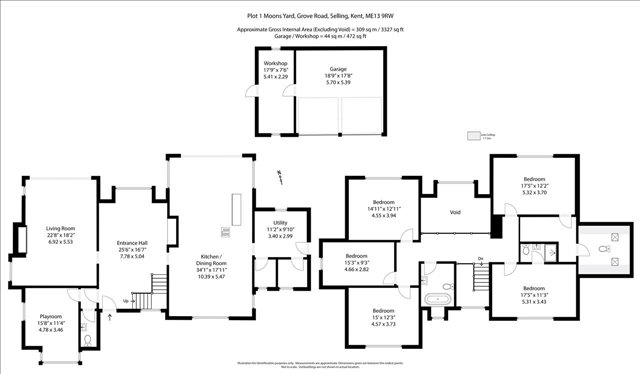 |
