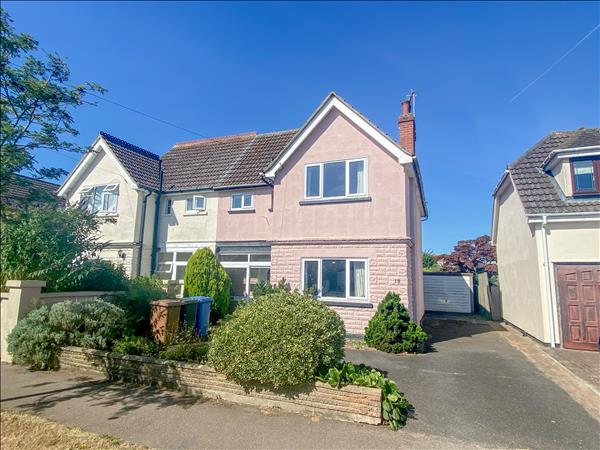 |
| Lattice Avenue - East Ipswich | 3 Beds 1 Bath 2 Receps |
|
|
| Local map Aerial view Slide show Email a friend |
|
Full Description
Blake Mayhew presents to the market this 3 bedroom semi detached house. The property is situated in the sought after East side of Ipswich convenient to local schools of Copleston and Britannia, hospital and amenities. The property benefits from mostly UPVC windows and doors, entrance hall, cloakroom, garage and driveway, cloakroom and gas fired central heating (untested). Some redecoration is required but offers no onward chain. (reference: BLM1001338) |
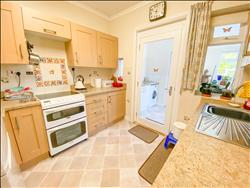 |
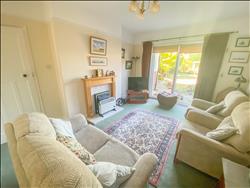 |
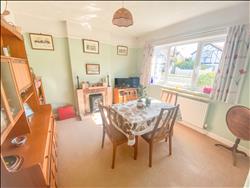 |
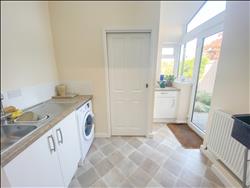 |
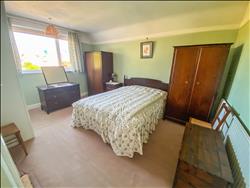 |
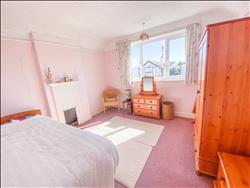 |
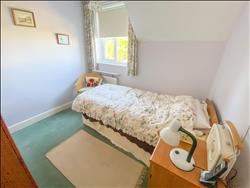 |
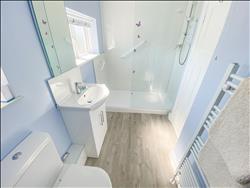 |
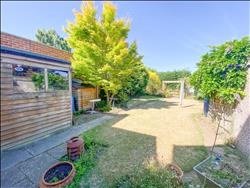 |
Entrance Hall: Entrance porch, UPVC front entrance door, stairs off and understairs storage space. Lounge: 11’6” x 11’6” Fireplace, UPVC double glazed window to front and radiator. Dining Room: 14’8” x 11’6” Patio doors onto rear garden, radiator. Kitchen: 9’ x 8’10” (plus utility 9’ x8’) Eye level and base level units with worktops, sink and drainer, worktop and tiled splashback, space for fridge/freezer and oven, tiled effect flooring and glazed door to utility. Utility: 9’ x 8’ UPVC double glazed windows and doors to rear garden, vaulted ceiling with velux windows, base level units and worktop with 1 ½ sink drainer, space for washing machine, radiator and door to cloakroom Cloakroom: Low level W.C and hand wash basin. First floor landing: UPVC window to side aspect, doors to. Bedroom 1: 14’6” x 11’6” Radiator, UPVC double glazed window to front aspect, Baxi combination gas boiler (untested by agent) Bedroom 2: 11’5” x 11’ - UPVC double glazed window to rear aspect and radiator. Bedroom 3: 9’1”x 9’ 2” - UPVC double glazed window to rear aspect and radiator. Shower room: Large shower tray/cubicle with unit and screen, vanity unit with handwash basin, W.C, half tiled walls, tiled style vinyl flooring, UPVC double glazed window to rear aspect, chrome heated towel rail. Outside: Rear Garden Westerly facing and is laid to lawn and enclosed by fencing, flower and shrubs, further area of vegetable plot. Front garden is wall enclosed, tarmac driveway for off road parking leads to a single garage with up/over door. Council tax band C |
