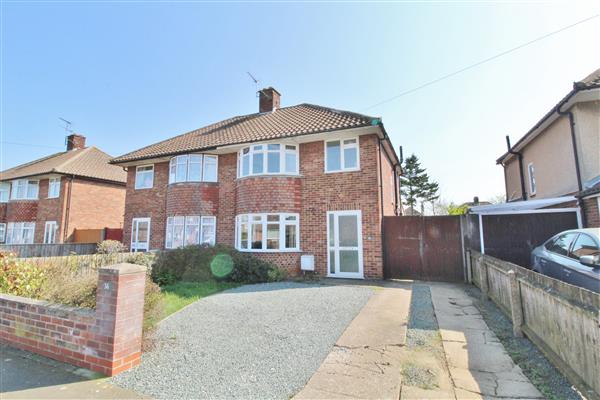 |
| Preston Drive - North West Ipswich | 3 Beds 1 Bath 1 Recep |
|
|
| Local map Aerial view Slide show Email a friend |
|
Full Description
An extended 3 bedroom semi detached house situated on the sought after Crofts area to the North West side of Ipswich. The property benefits from UPVC double glazing, gas fired central heating (untested), cloakroom, utility and kitchen/diner. Some updating is required. (reference: BLM1001076) |
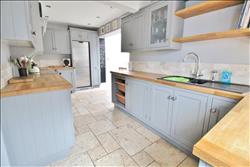 |
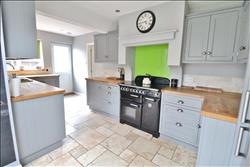 |
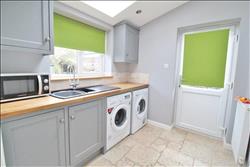 |
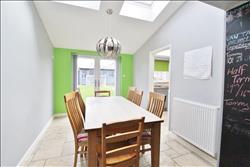 |
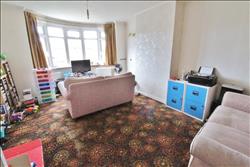 |
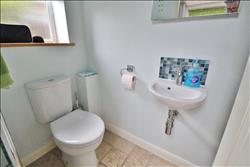 |
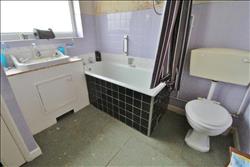 |
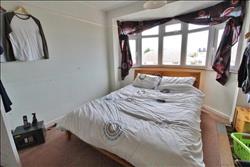 |
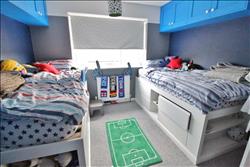 |
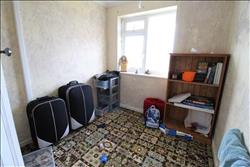 |
An extended 3 bedroom semi detached house situated on the sought after Crofts area to the North West side of Ipswich. The property benefits from UPVC double glazing, gas fired central heating (untested), cloakroom, utility and kitchen/diner. Some updating is required. Accommodation UPVC front entrance door and porch leading to: Entrance hall: Stairs off, radiator, under stairs cupboard. Lounge: 16’10” into bay x 12’ TV point, radiator, UPVC bay window to front. Kitchen/Diner: 14’9” x 13’2” max and dining area 11’9” x 8’8” Base and eye level wall cupboards and drawers, wood block work surfaces, sink drainer unit, extractor fan, integrated fridge/freezer, dish washer, radiator, ceiling with inset spotlighting, UPVC double glazed window to side, electric underfloor heating, tiled flooring and velux roof windows. UPVC double glazed patio doors to outside. Utility: 7’9” x 7’3” Base and eye level wall cupboards, sink unit, plumbing for washing machine and space for tumble dryer, work surface, tiled splash back and electric under floor heating, tiled flooring, velux roof window. UPVC door to outside. Cloakroom: Shower unit with tray, hand wash basin, low level WC., tiled flooring and UPVC double glazed window to side. First floor landing: Bedroom 1: 13’9” into bay x 10’7” UPVC double glazed bay window to front, Radiator. Bedroom 2: 11’ x 10’4” UPVC window to rear, radiator. Bedroom 3: 7’10” x 7’6” UPVC window to front, radiator. Bathroom: Panelled bath, hand wash basin, low level flush W.C, UPVC window to rear aspect. Outside: Front garden with driveway for off road parking, driveway to rear garden laid to lawn. Workshop at rear. Garage space subject to planning permission. |
