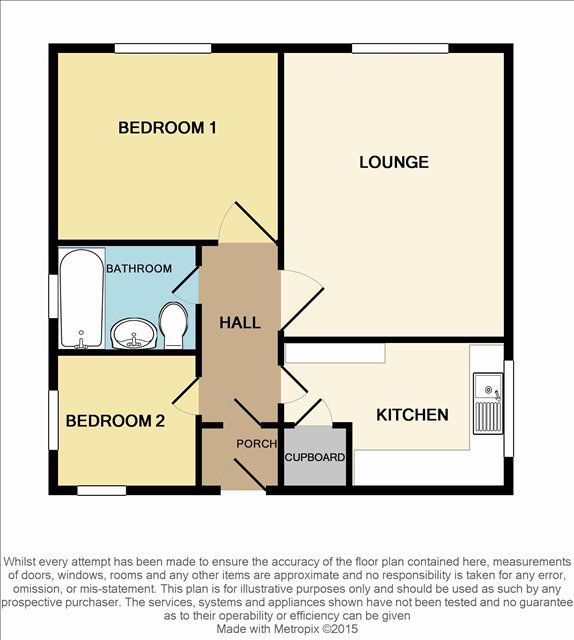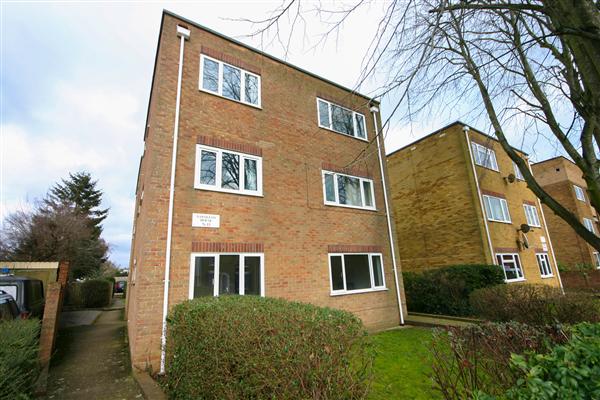|
Napoleon House - Freemantle
|
2 Beds 1 Bath 1 Recep
|
|
Local map
Slide show
Email a friend
|
|
|
Full Description
***NEW 99 YEARS LEASE***
There is an amazing opportunity to purchase this luxury first floor two bedroom flat in the sought after location of Waterloo Road, Freemantle, a short distance from the abundance of secondary shops in Shirley High Street and Southampton Central Train Station. The property benefits from double glazing and electric heating as well as off road parking.
***OFFERED CHAIN FREE SO CALL 02380704036 TO AVOID LATER DISAPPOINTMENT*** (reference: ASP1001037)
|
|
|
Communal Entrance
Hallway. Stairs to all floors.
|
|
|
First Floor Landing
Front door to:-
|
|
|
Porch
Smooth ceiling and archway to:-
|
|
|
Hallway
Smooth ceiling, and smoke alarm.
|
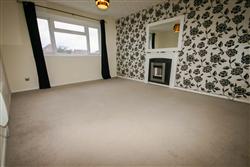
|
Lounge 4.52m (14'10") x 3.61m (11'10")
Textured ceiling, three quarter width double glazed window to rear aspect, television point, feature wall mounted pebble effect electric Fireplace with timber mantle over, wall mounted electric heater and telephone point.
|
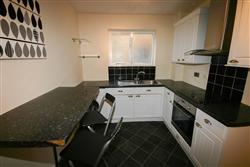
|
Kitchen 3.30m (10'10") x 2.44m (8'0")
Smooth ceiling, frosted window to side aspect, one and a half stainless steel bowl sink with mixer taps and cupboards under, integral four ring electric hob with oven/grill under and extractor fan over. Range of matching wall and base level units with roll top work surfaces over, breakfast bar, wall mounted fusebox, space for and plumbing for washing machine and space for fridge freezer.
|
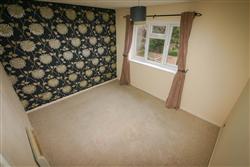
|
Bedroom 1 3.07m (10'1") x 3.05m (10'0")
Textured ceiling, double glazed window to rear aspect, and wall mounted electric heater.
|
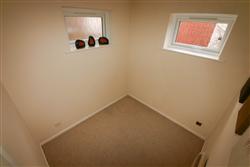
|
Bedroom 2 2.26m (7'5") x 2.13m (7'0")
Textured ceiling, double glazed window to side aspect, double glazed window to front aspect, and wall mounted electric heater.
|
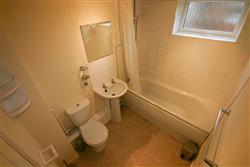
|
Bathroom
Textured ceiling, double glazed frosted window to side aspect, panelled bath with wall mounted electric shower, pedestal wash hand basin with tiled splashbacks, low level WC, and wall mounted electric heater.
|
|
|
Outside
|
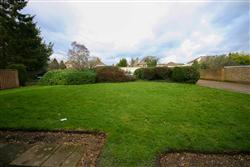
|
Shared Garden
Predominantly laid to lawn, enclosed by mature hedging, pathway leading to car park, and communal drying area enclosed by decorative walling.
|
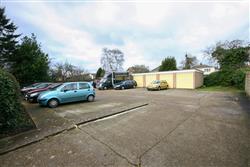
|
Car Park
One off road parking space.
|
Floor plans
Energy Efficiency
|
