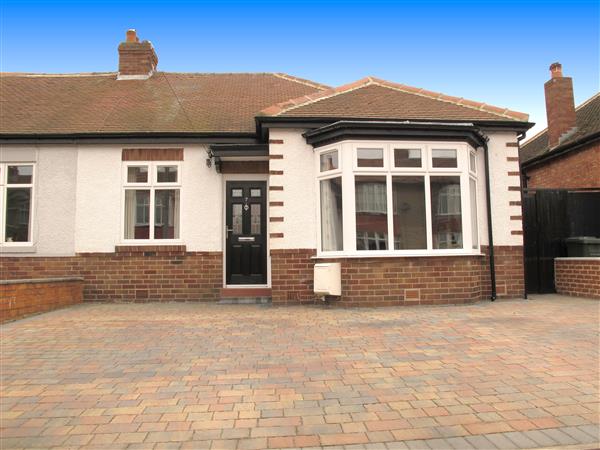 |
| Athol Gardens - Whitley Bay | 2 Beds 1 Bath 1 Recep |
|  |
| Local map Slide show Email a friend |
|
Full Description
Alexander&Co are delighted to offer the fantastic opportunity to purchase this superbly presented semi detached bungalow, situated in this highly favoured and sought after residential location close to all local amenities and only a few minutes walk to the nearby West Monkseaton Metro station, whilst being convenient for access to town centres. Upgraded to a high standard by the present owners, the property benefits from gas central heating, double glazing and includes entrance porch, living room, two bedrooms, luxury kitchen and bathroom/WC. Externally there are low maintenance gardens to both front and rear. Representing a superb choice for a variety of purchasers, an early viewing is strongly recommended. (reference: ALX1000226) |
| Entrance hall
Accessed through a composite panelled door with glass insertions to the front elevation, large fitted storage cupboard, ceiling light point, radiator and wood flooring. | |
| Living room 4.42m x 3.76m (14'6" x 12'4")
Living room offering a great deal of natural light through a double glazed bay window to the front elevation, carpet, coving to ceiling, ceiling light point, deep set skirting boards, radiator and a feature fireplace with hearth. | |
| Dining kitchen 4.90m (16' 1") x 3.70m (12' 2")
Modern dining kitchen showcasing a comprehensive range of high quality wall, base and drawer units with contemporary bar handles, large central breakfast island, complementing work surfaces, sink with a stainless steel mixer tap and drainer unit, integrated dish washer, integrated washing machine, integrated oven, four burner gas hob and stainless steel chimney style extractor hood above, integrated fridge- freezer, radiator, wood flooring, multiple spot lights double glazed window to the side elevation and french doors leading out to the rear garden. | |
| Dining kitchen
Additional photo . | |
| Dining kitchen
Additional photo . | |
| Master Bedroom 3.80m x 3.60m (12'6" x 11'10")
Generous master bedroom offering a double glazed window to the rear elevation, coving to ceiling, radiator, carpet and ceiling light point. | |
| Bedroom Two 3.83m x 2.43m (12'7" x 8'0")
Double glazed window to the front elevation, ceiling light point, coving to ceiling, carpet and radiator. | |
| Bathroom
Double glazed opaque window to the side elevation, bath with shower over, wash hand basin and storage below, fitted mirror cabinet, towel radiator, multiple spot lights, tiling to the walls and floor . | |
| Bathroom
Additional photo . | |
| External
Gardens to front and rear: the front has a large block- paved drive providing standage for 2/3 cars with walled boundaries. To the rear there is a courtyard providing a secluded outdoor retreat with fenced boundaries. |
Energy Efficiency
