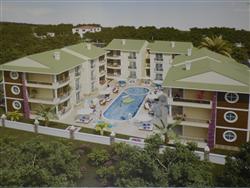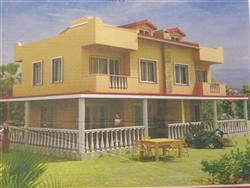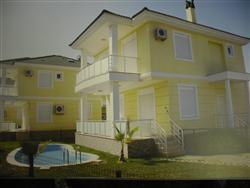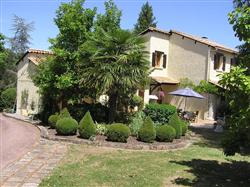|
|
La Belle Blanquine
An architect designed 4 bedroom house built in a traditional style combining contemporary features in 2.5hectares on high ground with magnificent views near Saint Astier, Dordogne, SW France.
Set back from the road in a tranquil location.
The house is in impeccable order. Absolutely no expense has been spared. Craftsman built fixtures and fittings of exceptionally high quality are evident throughout. The kitchen in particular is very well equipped with top of the range built-in appliances,2 ovens, black granite work top etc. All bedrooms are very spacious, and indeed the entire property gives impressions of quality. space and light. There is more than adequate storage on the ground and 1st floors, while the lower ground floor includes a utility and drying room, a boiler room, double garage and work shop, wine cellar and tack room if required and separate storage for wood and straw. The house with covered terraces on 3 sides is complemented by the grounds. There is a modern(10 x 5m)salt water swimming pool with a powered cover, a large productive orchard and vegetable garden, a paddock and stable, a field and a magnificent garden with topiary, statuary and fountain. The property is secure for animals. Access is via remote controlled gates with a separate access for house boxes, tractors, mobile home etc.
Local shopping is within minutes . Saint Astier has a lively weekly market, supermarkets, nursery, junior. senior schools and a college. It has football and rugby stadiums and a multimedia centre and theatre.
Bergerac airport is 35 ins (served by budget airlines)
Bordeaux airport is 1hour
ACCOMMODATION
-----------------------------
Ground floor
Entrance Hall
16.2m2
Oak front door. Cathedral Ceiling. Craftsman built elm staircase leading to mezzanine and first floor.
Lounge/Dining room
39m2
Split level. Oak beams. Stone fireplace with new wood burning insert. three sets of French windows to covered terraces.
Kitchen
13.2m2
New craftsman built oak kitchen. Built in microwave and two electric ovens. Gas hob. Built in Bosch dishwasher and fridge/freezer. Black granite work top.Franke basins. Window over looking rear gardens and French windows to terrace and built in BBQ.
WC
1.7M2
Off entrance hall
Bathroom
5.7m2
Newly refurbished with hydro cabin, toilet and wash basin.
Study
5.5m2
ASDL
Bedroom 1
14m2
Craftsman built fitted oak wardrobes. Double aspect. French windows to terrace and gardens.
Bedroom 2
13.2m2
French windows to terrace and gardens. Wall of fitted wardrobes.
FIRST FLOOR
Mezzanine
Bedroom 3
14.2m2
Velux and traditional window with views of gardens.
Bedroom 4
15.8m2
Oak crafted fitted wardrobes.
Bathroom
Newly refurbished this year with P-shaped bath with shower fitting,toilet and basin..
LOWER GROUND FLOOR
Accessed by stairs from entrance hall.
Summer kitchen/utility room
17.3m2
double sink unit, Bosch washing machine. Freezers, automatic water softener.
Boiler room
17.3
Housing a newly installed BUDERUS condensing boiler .House is heated with oil fired central heating.
Garage
44.m2
Double garage/workshop
Wine store
9m2
Wood Store/Hay storage
44m2
Storage area 1
11.9m2
Storage area 2/ Tack room
8m2
THE GROUNDS
Swimming pool 10m x 5m
Salt. Electric security cover. Surrounded by terrace and lawns
Orchard (over 100 fruit and walnut trees)
Paddock and small stable
Large separate field (used for hay)
GARDEN
access and parking for camper van/horse box/tractor. Main house accessed by remote control entrance gates. Beautifully laid out garden with many trres, shrubs, topiary and statuary including fountain. New water recuperation system. (reference: OVR12345)
More information
Local map
Add to shortlist
|



