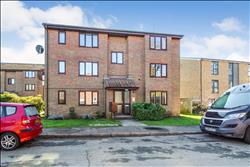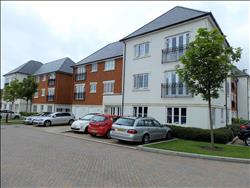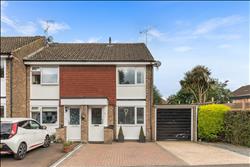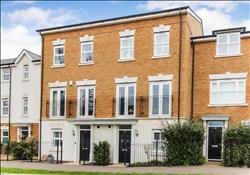Council tax (payable to the billing authority);
Interest payments for the late payment of rent (up to 3% above Bank of England's annual percentage rate);
Reasonable costs for replacement of lost keys or other security devices;
Contractual damages in the event of the tenant's default of a tenancy agreement; and
Any other permitted payments under the Tenant Fees Act 2019 and regulations applicable at the relevant time.
Tenant protection In addition to publishing relevant fees, lettings agents are also required to publish details of:
the redress scheme they are a member of; and
the name of the approved or designated Client Money Protection scheme they are a member of (if any).
Please note that lettings agents are required by law to publish on their websites information for potential tenants about relevant fees, redress schemes and client money protection schemes (including the names of those schemes). Relevant fees must also be published on third party websites, such as Rightmove. For properties to rent in England and Wales, details of the agent's membership of any redress scheme and client money protection scheme must also be published with their fees on Rightmove. It is the agent's responsibility to ensure that all relevant information is provided to Rightmove and is up to date and accurate. If the relevant information does not appear here, the agent may have included it within the property description." class="feesLink"> Tenancy Info
|
|
Swann Way - Broadbridge Heath WE ARE NOT TAKING ANY FURTHER VIEWINGS FOR THIS PROEPRTY AT THIS TIME. LOCATION Open House are delighted to bring to the market this recently refurbished one bedroom ground floor flat in the village of Broadbridge Heath. The village offers a good range of facilities including a pub, post office, leisure centre and Tesco Extra superstore. It offers commuters excellent access to the A281, A29 and A24 and Horsham town centre, with its wealth of restaurants, cafes and shops, is only 2.5 miles away. PROPERTY You enter the property into a spacious hallway with a large storage cupboard housing the washing machine and built-in shelving. The large bathroom is off to the right with a modern white suite and shower over the bath. The light and spacious main living/dining room is straight ahead with the bedroom and kitchen leading off it. The bedroom has a purpose built alcove for hanging clothes. Finally, the kitchen has a range of beech base and wall units, electric hob and oven and fridge/freezer. This property has been redecorated throughout, with new flooring in the living room and bedroom, new electric radiators and new uPVC windows and an internal viewing is highly recommended. OUTSIDE There is one allocated parking space and roadside parking in Swann Way. (reference: OPTG000306)
|
| £1,300 per month - Available 1 May
-
Council tax (payable to the billing authority); Interest payments for the late payment of rent (up to 3% above Bank of England's annual percentage rate); Reasonable costs for replacement of lost keys or other security devices; Contractual damages in the event of the tenant's default of a tenancy agreement; and Any other permitted payments under the Tenant Fees Act 2019 and regulations applicable at the relevant time. Tenant protection In addition to publishing relevant fees, lettings agents are also required to publish details of: the redress scheme they are a member of; and the name of the approved or designated Client Money Protection scheme they are a member of (if any). Please note that lettings agents are required by law to publish on their websites information for potential tenants about relevant fees, redress schemes and client money protection schemes (including the names of those schemes). Relevant fees must also be published on third party websites, such as Rightmove. For properties to rent in England and Wales, details of the agent's membership of any redress scheme and client money protection scheme must also be published with their fees on Rightmove. It is the agent's responsibility to ensure that all relevant information is provided to Rightmove and is up to date and accurate. If the relevant information does not appear here, the agent may have included it within the property description." class="feesLink"> Tenancy Info |
Unfurnished 2 Bedroom Flat/Apartment |
|
|
Longhurst House - Horsham LOCATION We are delighted to bring to the market this beautifully presented, luxurious two double bedroom, first floor apartment built by Berkley Homes in 2015. It is situated on the highly regarded "Highwood" development which is about a 25 minute walk from Horsham town centre with its wealth of cafes and restaurants. PROPERTY The property has a security entry phone system and spacious communal hallways and stairs which have a luxurious feel. Upon entering the property, you will notice how everything still looks and feels brand new with a contemporary finish and quality fixtures and fittings, such as Amtico flooring, Twyford bathroom suites and Hans Grohe chrome taps. The large master bedroom is directly ahead with en-suite bathroom complete with stylish tiling and large walk-in shower. The second bathroom complete with shower over the bath, and the spacious second bedroom are on the opposite side of the hallway. The best feature of the apartment is the 19ft open plan, triple-aspect kitchen/living/dining area with double doors opening to a Juliette Balcony. The kitchen has a range of Alno Pino units and worktop, with integrated Zanussi fridge/freezer, oven and ceramic hob. This fabulous room can accommodate a large sofa and dining table. A utility cupboard in the hallway contains the Washer/Dryer and a further large double cupboard by the entrance completes the accommodation. An internal viewing is highly recommended. OUTSIDE Highwood is a beautifully landscaped and designed development with numerous cycle and footpaths. Longhurst House has a well-maintained private garden for residents. There is one allocated parking space, communal locker space for extra storage and a secure residents bike store (reference: OPTG000122)
|
| £1,475 per month - Available 1 May
-
Council tax (payable to the billing authority); Interest payments for the late payment of rent (up to 3% above Bank of England's annual percentage rate); Reasonable costs for replacement of lost keys or other security devices; Contractual damages in the event of the tenant's default of a tenancy agreement; and Any other permitted payments under the Tenant Fees Act 2019 and regulations applicable at the relevant time. Tenant protection In addition to publishing relevant fees, lettings agents are also required to publish details of: the redress scheme they are a member of; and the name of the approved or designated Client Money Protection scheme they are a member of (if any). Please note that lettings agents are required by law to publish on their websites information for potential tenants about relevant fees, redress schemes and client money protection schemes (including the names of those schemes). Relevant fees must also be published on third party websites, such as Rightmove. For properties to rent in England and Wales, details of the agent's membership of any redress scheme and client money protection scheme must also be published with their fees on Rightmove. It is the agent's responsibility to ensure that all relevant information is provided to Rightmove and is up to date and accurate. If the relevant information does not appear here, the agent may have included it within the property description." class="feesLink"> Tenancy Info |
Unfurnished 2 Bedroom End Terrace |
|
|
Sycamore Avenue - Horsham WE ARE CURRENTLY NOT TAKING ANY FURTHER VIEWINGS FOR THIS PROPERTY. PLEASE SEND AN ENQUIRY BUT WE WILL CONTACT YOU IF WE ARE ABLE TO ARRANGE A VIEWING LOCATION Open House Horsham are delighted to bring to the market this well-presented two double bedroom house.It is situated on a popular road just two miles from Horsham town centre, with its wealth of cafes, restaurants and shops. For those needing to commute by car, it is conveniently positioned for access to the A264, the M23 and Gatwick Airport. It is also on the edge of St Leonards Forest making it an ideal property for those who enjoy the outdoors. PROPERTY You enter the property into a useful porch area with plenty of space to store coats and shoes. The large living room is at the front of the property and stairs lead to the first floor. At the rear and spanning the width of the house is the light kitchen with a range of base and wall units, fridge/freeze and slimline dishwasher. There is space in either the kitchen or the living room for a dining table. From the kitchen there is direct access to the garden and to the side, a utility room with washing machine and storage cupboards. upstairs are two double bedrooms, one with built-in cupboard and sandwiched between the bedrooms is the bathroom with modern white suite and shower over the bath. This is a very well-presented, neutrally decorated house and an internal viewing is highly recommended. OUTSIDE To the front of the property is a driveway with parking for two cars. The garage has been split in half to house the utility room at the rear and a storage room to the front accessed by the garage door. The rear garden is south-facing, mainly laid to lawn with shrub borders and patio area directly outside the back door. (reference: OPTG000235)
|
| £2,500 per month - Available NOW
-
Council tax (payable to the billing authority); Interest payments for the late payment of rent (up to 3% above Bank of England's annual percentage rate); Reasonable costs for replacement of lost keys or other security devices; Contractual damages in the event of the tenant's default of a tenancy agreement; and Any other permitted payments under the Tenant Fees Act 2019 and regulations applicable at the relevant time. Tenant protection In addition to publishing relevant fees, lettings agents are also required to publish details of: the redress scheme they are a member of; and the name of the approved or designated Client Money Protection scheme they are a member of (if any). Please note that lettings agents are required by law to publish on their websites information for potential tenants about relevant fees, redress schemes and client money protection schemes (including the names of those schemes). Relevant fees must also be published on third party websites, such as Rightmove. For properties to rent in England and Wales, details of the agent's membership of any redress scheme and client money protection scheme must also be published with their fees on Rightmove. It is the agent's responsibility to ensure that all relevant information is provided to Rightmove and is up to date and accurate. If the relevant information does not appear here, the agent may have included it within the property description." class="feesLink"> Tenancy Info |
Unfurnished 4 Bedroom Terraced |
|
|
Parsonage Road - Horsham LOCATION We are delighted to bring to the market this stylish and immaculate, three/four double bedroom property in a central location in Horsham. Situated on a small, residential development built by Linden Homes the property was completed in 2016. It is just a 15 minute walk to Horsham station and Horsham park and Horsham town centre, with its wealth of shops, cafes and restaurants, is just over a mile away. It is also within walking distance of very good primary and secondary schools. PROPERTY You enter this wonderful home into a large hallway with plenty of cupboard space to store coats and shoes. The WC is off to the right and there is a study/bedroom 4 to the front of the property. Directly ahead is the entrance into the stunning open plan downstairs living space. The kitchen is a great size with integrated appliances and a large range of white gloss base and wall units. The dining/living space can easily accommodate a large table and sofas. French doors lead out to the garden and rear access to the parking area. To the first floor is a double bedroom to the rear and a large room to the front which could be used as either a fourth double bedroom or as a living room, as the owners currently have it set up. There is a family bathroom on this floor with bath and large walk-in shower. On the second floor are two more large double bedrooms, the huge master bedroom, to the front, has a stylish en-suite shower room. The other bedroom has a large expanse of built-in wardrobes. This spacious, immaculate home has been very well looked after, it has great-sized bedrooms, plantation shutters and fabulous living accommodation and an internal viewing is highly recommended. OUTSIDE A path leads to the front door and there are black railings to the front of shrub borders. The rear garden is completely paved making it very low maintenance. There is a shed and gated rear access to the parking area. There are two allocated parking spaces and numerous visitor spaces on the development. (reference: OPTG000305)
|



