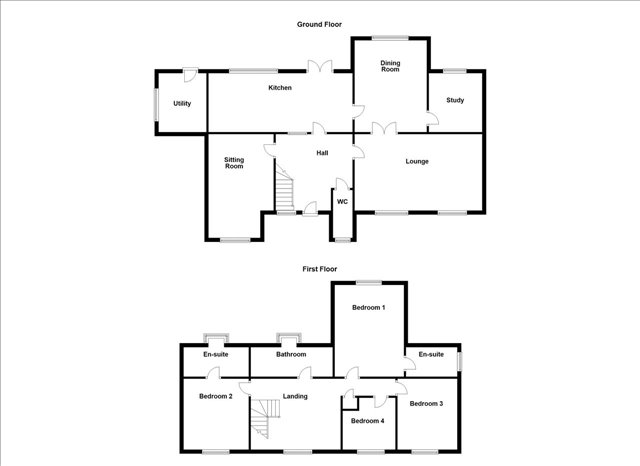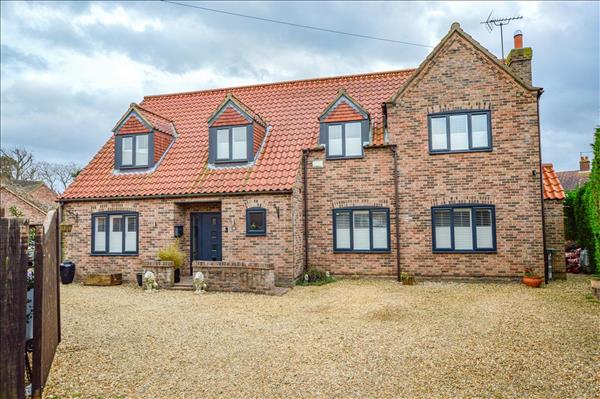|
Paddocks Estate, Horbling
|
4 Beds 3 Baths 3 Receps
|
- EPC - D
- Within Bourne Grammar & Sleaford Grammar School Catchments (C/W Bus Service)
- Large (2100 Sq ft ) Executive Detached Family Home (excl. double garage)
- Private Garden
- Three Reception Rooms
- Detached Double Garage
- Ample Driveway for further Parking
- Well served Village Location
New Price
£445,000
|
|
|
Local map
Slide show
Email a friend
|
|
|
Full Description
A must view with a motivated seller and offering in excess of 2100 SQ FEET of living accommodation, located within the desirable village of Horbling, Sleaford, this fantastic, Large, Four Bedroom Detached House is situated in a cul-de-sac location and is the perfect family home. The property benefits from its close proximity to the local amenities such as a medical centre & dispensary, post office, co-op, hairdressers and butchers. It is within the catchment area for three grammar schools at Sleaford, Bourne and Grantham. Easy access to London is available via Grantham train station which is only a 20 minute drive away.
The property occupies a large private plot with extensive off street gravelled parking to the front and side that benefits from a gated access. Additionally, there is a large exterior office located in the rear garden. Further benefits include recently (2020) fitted UPVC double glazed windows and doors, shutters throughout and new flooring downstairs (2023).
The Accommodation comprises Entrance Hallway, Cloakroom, Breakfast Kitchen, Utility, Lounge, Dining Room, Study, Sitting Room, Galleried, Landing Four Bedrooms, Two En-Suites, Dressing Room and Family Bathroom.
Mains: Oil Fired Central Heating, Electric, Water and Drainage. Council Tax Band E.
The property is Freehold with vacant possession upon completion. (reference: 254921)
|
|
|
Accommodation
The property is entered via a front entrance door with glazed side panel leading to:
|
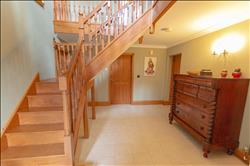
|
Entrance Hall 4.58m (15' 0") x 3.61m (11' 10")
A large galleried hallway having wooden staircase leading to the First Floor Landing, with smoke alarm, and ceramic tiled floor.
|
|
|
Cloakroom
Having a UPVC double glazed window to the front elevation, WC, wash hand basin with mixer tap and ceramic tiled floor.
|
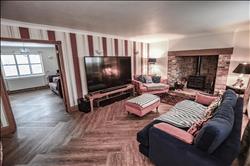
|
Lounge 6.58m (21' 7") x 3.09m (10' 2")
Having two UPVC double glazed windows to the front elevation, inset Inglenook fireplace with a brick built hearth, side and back panel, with a wooden beam above a wood burning stove, coving, TV aerial point, Telephone point. and double doors leading to:
|
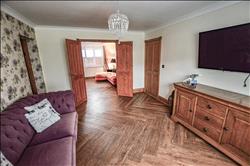
|
Dining Room 4.68m (15' 4") x 3.52m (11' 7")
Having a UPVC double glazed window to the rear elevation, TV cable and coving. A door leads to the:
|
|
|
Study 2.72m (8' 11") x 3.00m (9' 10")
Having a UPVC double glazed window to the rear elevation and coving.
|
|
|
Sitting Room 5.28m (17' 4") x 3.58m (11' 9")
Having a UPVC double glazed window to the front elevation, TV point and Telephone point.
|
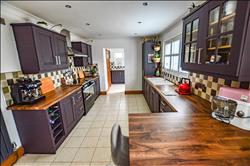
|
Breakfast Kitchen 7.33m (24' 1") x 3.00m (9' 10")
Having a UPVC double glazed window and UPVC double glazed French doors to the rear elevation and comprising of a range of base and wall units with rolled edge work surface over, Range cooker with five burner gas hob and electric oven with extractor fan above, downlighters, integrated fridge freezer, dishwasher, one and a half bowl single drainer and sink with mixer tap, breakfast bar area, tiled splash backs and ceramic tiled floor. Archway leading to:
|
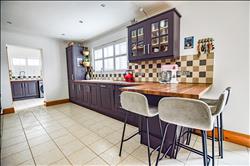
|
|
|
|
Utility Room 2.94m (9' 8") x 2.44m (8' 0")
Having a UPVC double glazed window to the side elevation, stable style door to the rear elevation, rolled edge work surface, stainless steel sink with drainer and mixer tap, tiled splash backs, floor mounted central heating boiler, space and plumbing for washing machine, space for additional appliance, extractor fan, access to the loft space and ceramic tiled floor.
|
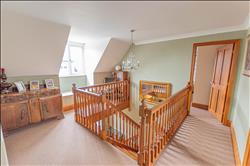
|
First Floor Landing 3.60m (11' 10") x 4.55m (14' 11")
A galleried landing having a UPVC double glazed window to the front elevation, access to the loft space with light and partial boarding, built in storage cupboard with shelving, smoke alarm and coving.
|
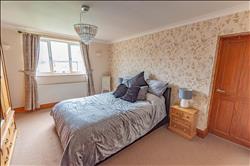
|
Bedroom Two 4.05m (13' 3") x 3.61m (11' 10")
Having a UPVC double glazed window to the front elevation, sloping ceiling, two TV points with an archway leading through to a Dressing Area which then leads to the:
|
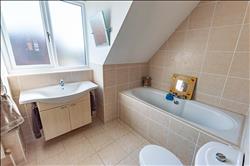
|
En-Suite 3.55m (11' 8") x 2.15m (7' 1")
Having a UPVC double glazed window to the rear elevation, sloping ceiling, shower, extractor fan, wash hand basin, bath, WC, ceiling spotlights and partially tiled walls.
|
|
|
Master Bedroom 4.69m (15' 5") x 3.53m (11' 7")
Having a UPVC double glazed window to the rear elevation and coving.
|
|
|
En-Suite 2.71m (8' 11") x 2.14m (7' 0")
Having a UPVC double glazed window to the side elevation, bath, WC and wash hand basin.
|
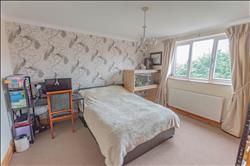
|
Bedroom Three 3.91m (12' 10") x 3.55m (11' 8")
Having a UPVC double glazed window to the front elevation and TV point.
|
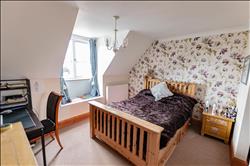
|
Bedroom Four 2.65m (8' 8") x 2.65m (8' 8")
Having a UPVC double glazed window to the front elevation.
|
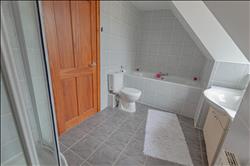
|
Family Bathroom 3.62m (11' 11") x 2.16m (7' 1")
Having a UPVC double glazed window to the front elevation, bath, WC, wash hand basin, ceramic tiled floor, extractor fan and ceiling spotlights.
|
|
|
Outside Front
To the front of the property there is a gated access with fencing, mainly laid to gravel with conifer hedging. There are further double gates leading to the Double Garage with ample off road parking for several vehicles. A block paved pathway with a small wall leads to the front of the property.
|
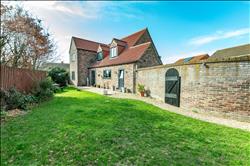
|
Rear Garden
Access to the rear garden is via a gate and is mainly laid to lawn with paved patio area and is fully enclosed by timber fencing. The oil tank is located to the right hand side.
There is a new fully insulated exterior office (measuring 15' x 10') c/w power, lighting and internet accessed via a gravel pathway which leads to the left hand side of the property.
|
|
|
Double Garage
Having a rolling door, power, light and a rear courtesy door leading to the rear garden.
|
|
|
Situation
The village of Horbling is located just over 1 mile north of Billingborough, 9 miles south of Sleaford, 10 miles from Bourne, 14 miles from Grantham and 16 miles from Spalding and Boston. The commutable towns of Bourne and Spalding are a short distance away. The main railway line to London is direct from Grantham and is approximately 60 minutes. The village of Horbling has its own primary school and Billingborough has a good range of local amenities including a post office, public houses and excellent primary school.
|
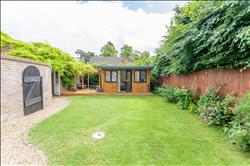
|
|
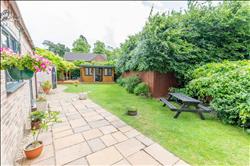
|
|
Floor plans
Energy Efficiency
|

