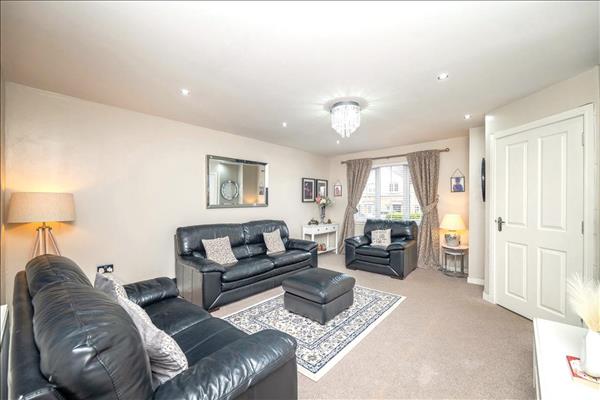|
East Cults Court - Whitburn
|
4 Beds 3 Baths 1 Recep
|
|
Interactive Floorplan Local map Aerial view
Slide show
Email a friend
|
|
|
| | - Beautifully presented detached villa
|
- Four double bedrooms
|
| | - Principle bedroom with ensuite
|
- Well presented modern living room
|
| | - Open plan kitchen / diner
|
- Double driveway and single garage
|
| | - Landscaped rear garden with sunken seating area
|
- Located in the new heartlands development
|
| | - Excellent transport links with the M8 close by
|
- Nearby local amenities
|
|
|
Offers over
£275,000
|
|
Full Description
With its generous layout, stylish interior, and large garden, this four-bedroom detached property in the highly sought-after Heartlands development stands out as an appealing residence.
EPC Rating - Band D (reference: TUR1002467)
|
Well-presented with spacious and tastefully decorated accommodation, 16 East Cults Court is in turn-key condition. Designed by Bellway Homes the accommodation includes a bright and spacious living room; an open dining kitchen leading to the rear garden; a ground floor WC and utility with garden access; four light and airy double bedrooms, one with an en-suite shower room; and a family bathroom. Externally it boasts a neat front garden, driveway, and a landscaped rear garden. An integral garage is perfect for off-street parking and/or storage.
|
The property offers easy access to schooling, leisure and retail amenities, and transport links, ensuring modern convenience.
|
Whats special about this house
Detached new-build four-bedroom home with modern, bright, and spacious accommodation designed to meet the needs of a growing or established family.
Spacious and bright carpeted living room overlooking the front garden and decorated in a soft colour palette.
Light-filled dining kitchen with elegant French doors opening out to the rear garden. Boasting an adjoining WC and utility featuring garden access, this thoughtfully designed living and reception area is perfect for modern life. Wall and floor units in a white gloss and natural hue complement ample worktops and integrated appliances including an eye-level oven, grill, gas hob, and extractor hood.
Comfortable and good-sized principal double bedroom featuring built-in mirrored wardrobes and an en-suite shower room.
Enclosed landscaped south facing rear garden. With an alfresco dining area bordered by a lawn and established plants it is ideal for family life and entertaining.
|
Location and Amenities
Catchment for St Josephs RC Primary School, Polkemmet Primary School, and Whitburn Academy.
Whitburn town centre provides a wide variety of convenience stores, supermarkets, bustling pubs,
restaurants, and a popular leisure centre with a swimming pool, softplay, and a state-of-the-art
gym.
Ideal commuter location close to the M8 with easy access to Edinburgh (24 miles) and Glasgow (24
miles); the M9 is a short drive away.
Bathgate Railway Station with regular and swift links to Edinburgh and Glasgow is a 10-minute
drive.
Edinburgh International Airport is just 17 miles from the property.
Scenic green spaces on the doorstep including Braeberry Woodland.
Near to family-friendly recreational activities suchas Xcite Whitburn Leisure Centre, Five Sisters Zoo,
and Almond Valley Heritage Centre.
An array of high-quality boutiques and eateries at Livingston Designer Outlet (10 miles via the M8).
|
Dimensions:
Ground Floor
Living Room 5.20 x 4.00m
Kitchen/Dining Room 5.10 x 3.00m
Utility Room 1.83 x 1.80m
WC 1.80 x 1.17m
Garage 5.20 x 2.00m
First Floor
Bedroom (1) 4.10 x 2.90m
Bedroom (2) 4.40 x 4.30m
Bedroom (3) 3.50 x 2.90m
Bedroom (4) 3.80 x 2.50m
Bathroom 2.10 x 1.67m
Ensuite 2.00 x 1.90m
|
Floor plans
Energy Efficiency
|
Disclaimer
These particulars are intended to give a fair description of the property but their accuracy cannot be guaranteed, and they do not constitute an offer of contract. Intending purchasers must rely on their own inspection of the property. None of the above appliances/services have been tested by ourselves. We recommend purchasers arrange for a qualified person to check all appliances/services before legal commitment.
|
Share


|
|



















