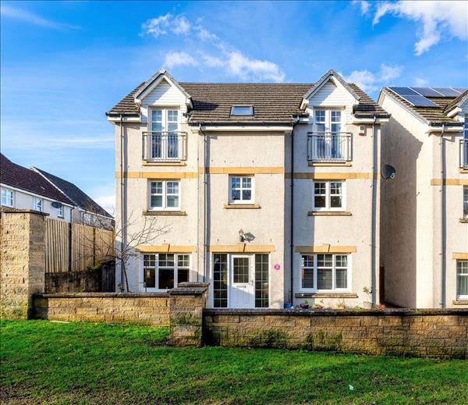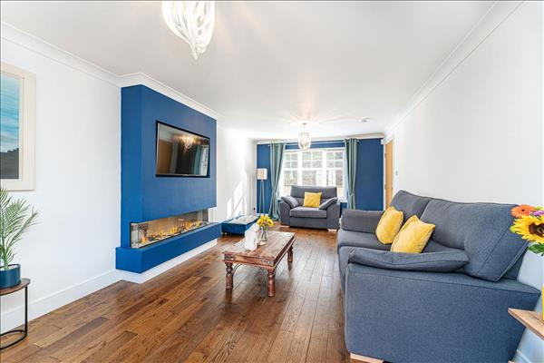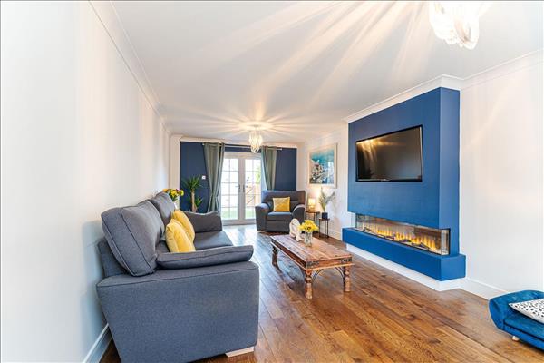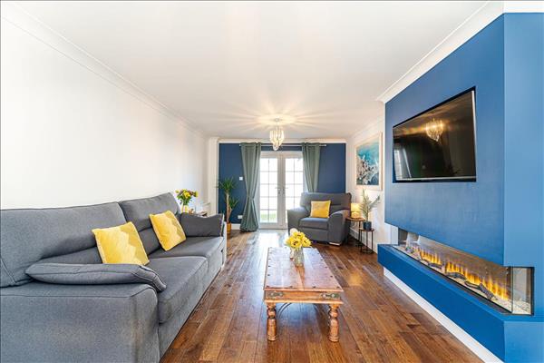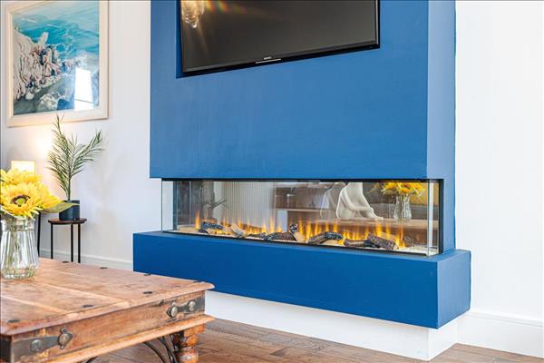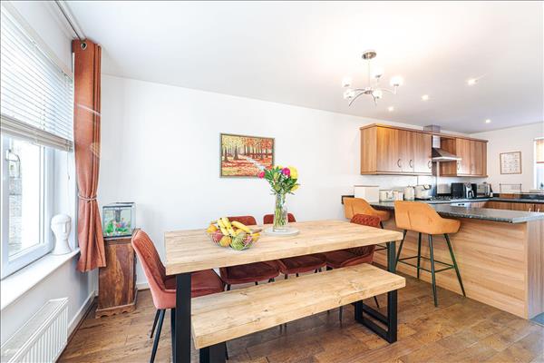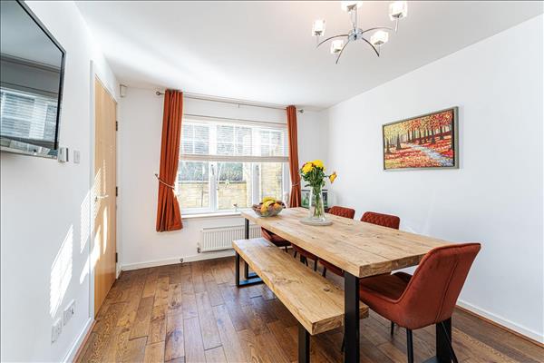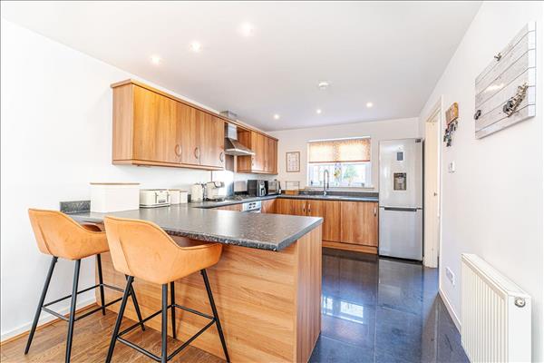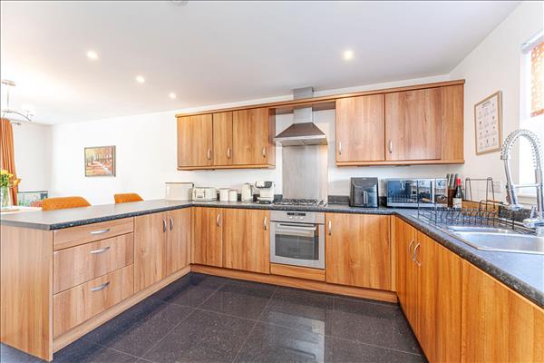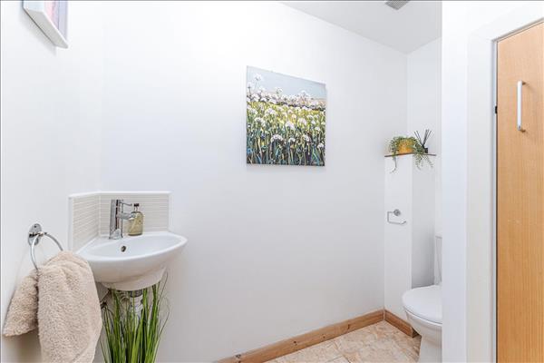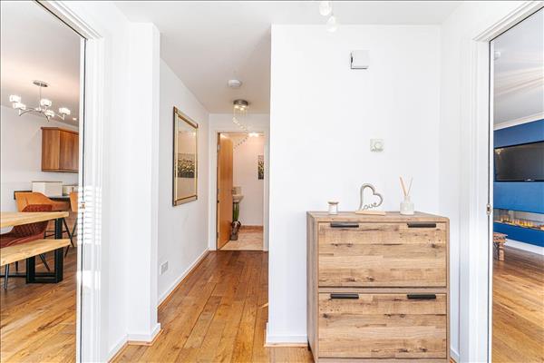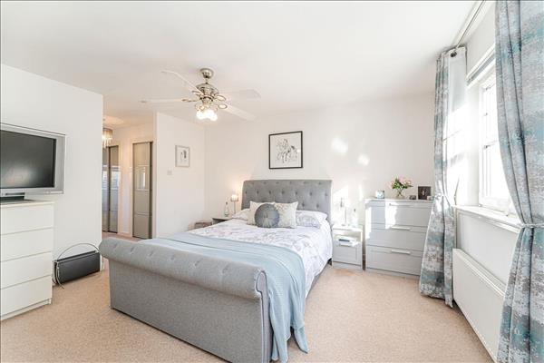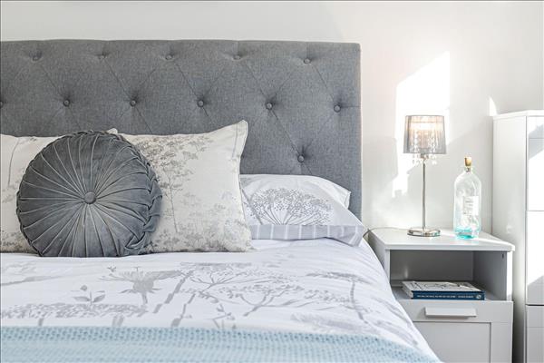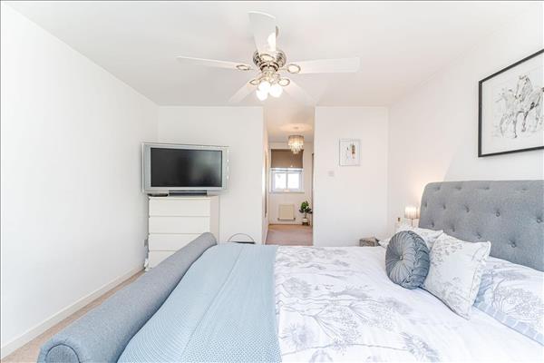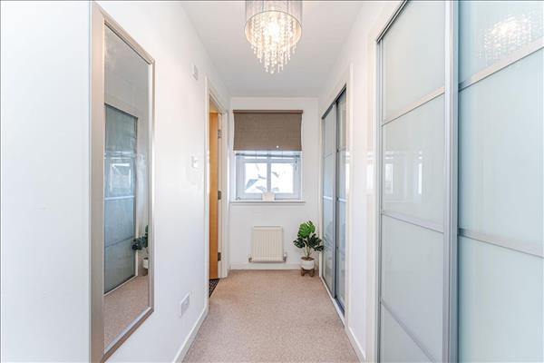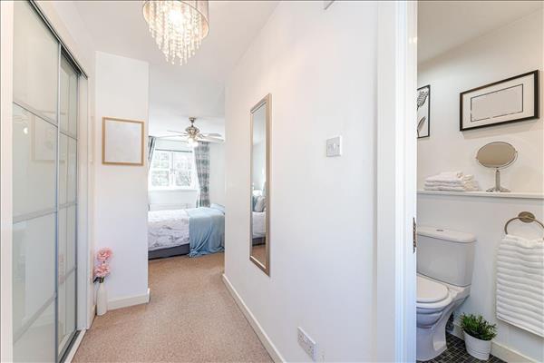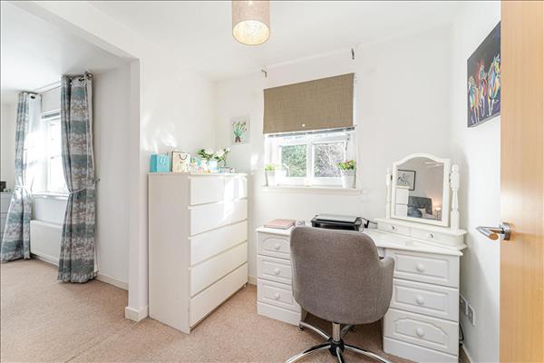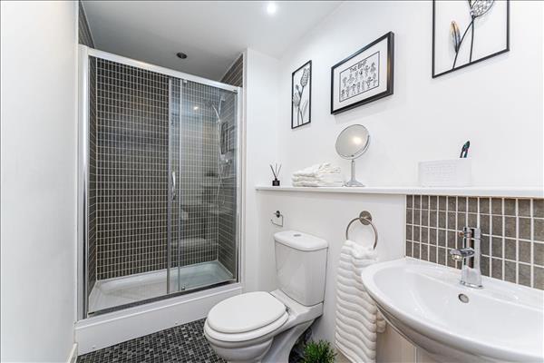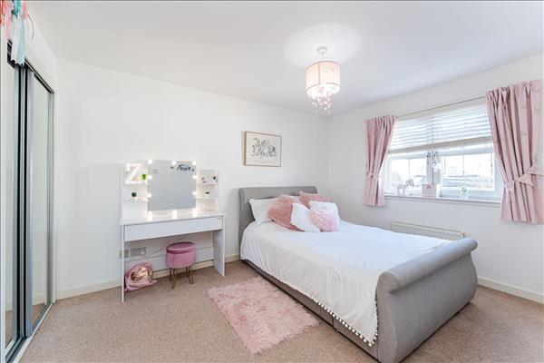|
Mosside Terrace - Bathgate
|
5 Beds 4 Baths 3 Receps
|
|
Location Video Interactive Floorplan Local map Aerial view
Slide show
Email a friend
|
|
|
| | - Fantastic detached villa
|
- Spacious lounge
|
| | - Open plan kitchen/dining area
|
- Master bedroom with dressing area and en suite
|
| | - Four further double bedrooms
|
- Four car driveway and detached double garage
|
| | - Perfect location for commuters with easy access to M8 and M9
|
- Direct rail links to Edinburgh and Glasgow
|
| | - Close to Local Amenities
|
- Two minute walk to Simpson Primary School
|
|
|
Offers over
£390,000
|
|
Full Description
This expansive and beautifully presented five-bedroom townhouse epitomises contemporary living with its stylish finish and large landscaped garden.
EPC Rating - Band C (reference: TUR1002463)
|
Spanning three floors and set within a family-friendly Bathgate community, the immaculate interior includes a dual-aspect living room opening out to the rear garden; a light-filled dining kitchen with adjacent utility and WC; a luxurious principal double bedroom featuring a dressing area and en-suite shower room; a cinema room; four further double bedrooms (one with a jack & Jill en-suite); and a peaceful study. Externally the property benefits not only from the landscaped garden but also from the double garage.
|
Located minutes from Simpson Primary School and a short drive from the centre of Bathgate, with its excellent commuter transport links, 40 Mosside Terrace makes for a wonderful family home.
|
What’s special about this house
• Stunning dual-aspect living room opening out to the rear garden. The stylish interior includes handsome wooden flooring and a bespoke media unit complete with an in-built living flame fireplace.
• Striking dining kitchen overlooking the front and rear garden. U-shaped in design, oak-effect wall and floor units sit alongside black quartz-effect worktops and an integrated hob, oven, and extractor hood. Along with the formal dining area, a breakfast bar seats two. An adjacent utility with garden access offers more storage space.
• Spectacular principal double bedroom featuring bespoke built-in wardrobes, a dressing area and a well-appointed ensuite shower room with a WC and washbasin.
• Versatile TV or family room spanning the length of the property with French doors opening to a Juliet balcony.
• Neat front garden with a small lawn. Enclosed west-facing rear garden boasting raised decking, decorative stones, and an established lawn. Offers pedestrian access to the double garage.
• Short drive from Bathgate’s retail and leisure amenities, as well as rail and road links to Glasgow and Edinburgh, and green open spaces.
|
Location and Amenities
• Catchment for Simpson and St Mary’s Primary Schools, and Bathgate Academy.
• Bathgate town centre is a short five-minute drive, providing a wide variety of high street stores, supermarkets, fashionable bars, and popular restaurants.
• Ideal commuter location close to the M8 with easy access to Edinburgh (21 miles) and Glasgow (27
miles); the M9 is a short drive away.
• Bathgate Railway Station with regular and swift links to Edinburgh and Glasgow is a 5-minute drive.
• Edinburgh International Airport is just 14 miles from the property.
• Scenic green spaces on the doorstep including Ballencrieff Country Parks.
• Near to family-friendly recreational activities such as Xcite Leisure Centre, Bathgate Golf Club, Five
Sisters Zoo, and Almond Valley Heritage Centre.
|
Dimensions
Ground Floor
Living Room 7.11m x 3.59m
Kitchen/Dining Room 7.11m x 3.00m
Utility Room 2.20m x 1.80m
WC 2.20m x 1.60m
Double Garage 5.80m x 5.30m
First Floor
Bedroom (1) 5.00m x 3.58m
Bedroom (2) 3.95m x 3.00m
Bedroom (3) 3.00m x 2.53m
Study 2.28m x 2.00m
Bathroom 2.20m x 1.27m
Ensuite 2.28m x 1.50m
Second Floor
Bedroom (4) 3.95m x 3.00m
Bedroom (5) 3.10m x 3.00m
TV Room 7.13m x 3.59m
Ensuite 2.20m x 2.70m
|
Floor plans
Energy Efficiency
|
Disclaimer
These particulars are intended to give a fair description of the property but their accuracy cannot be guaranteed, and they do not constitute an offer of contract. Intending purchasers must rely on their own inspection of the property. None of the above appliances/services have been tested by ourselves. We recommend purchasers arrange for a qualified person to check all appliances/services before legal commitment.
|
Share


|
|
