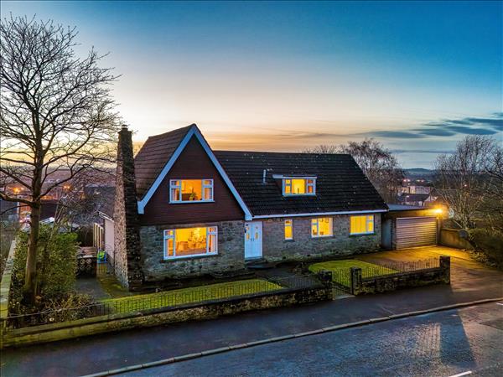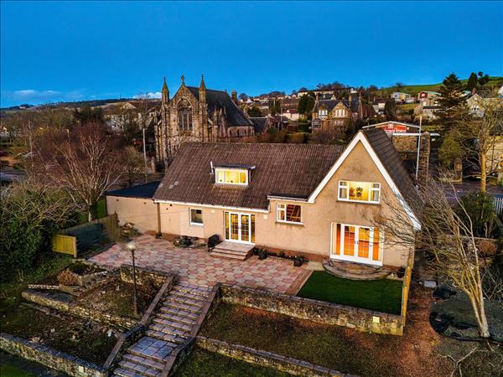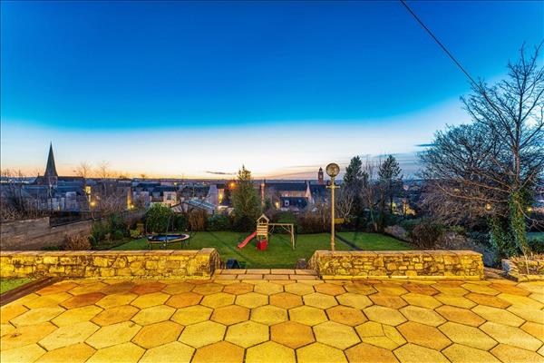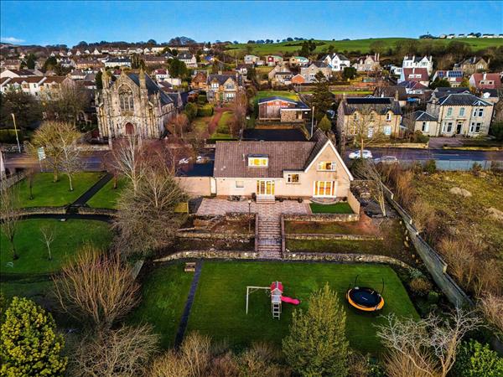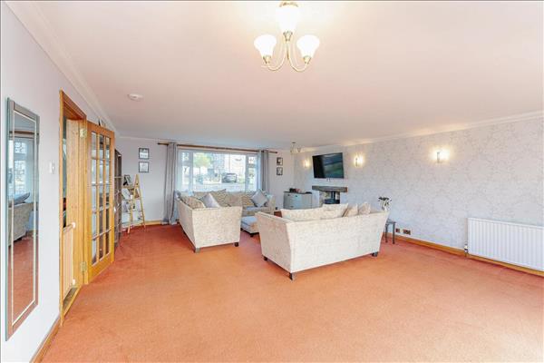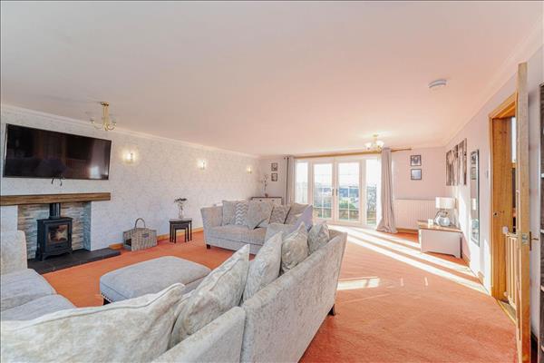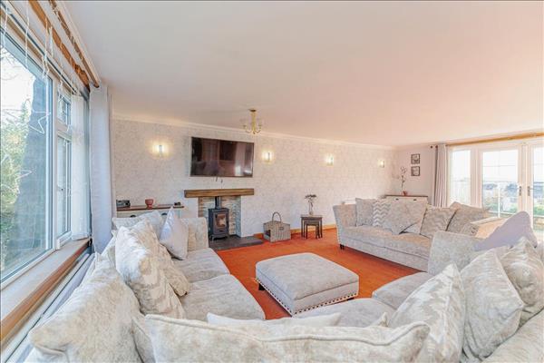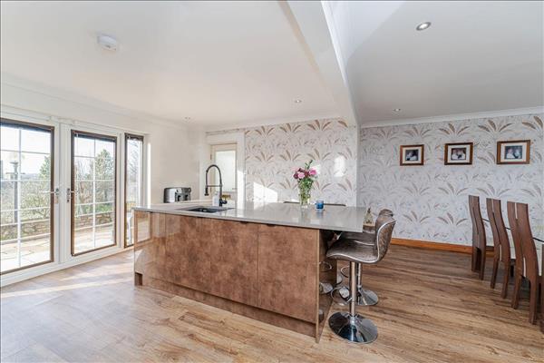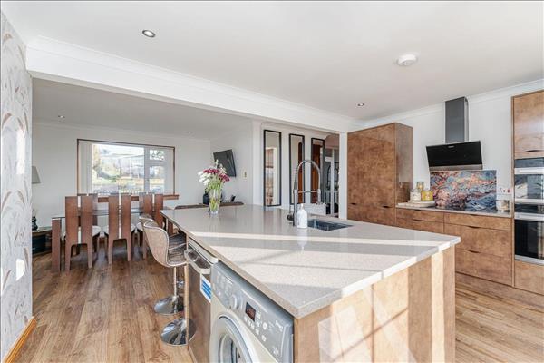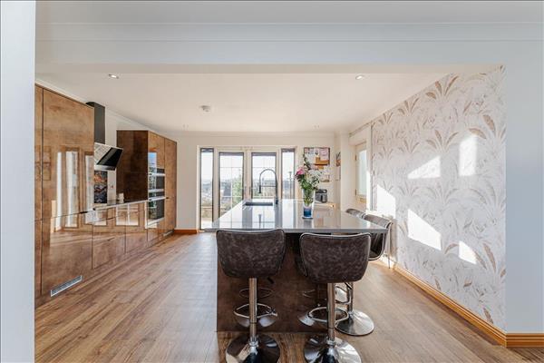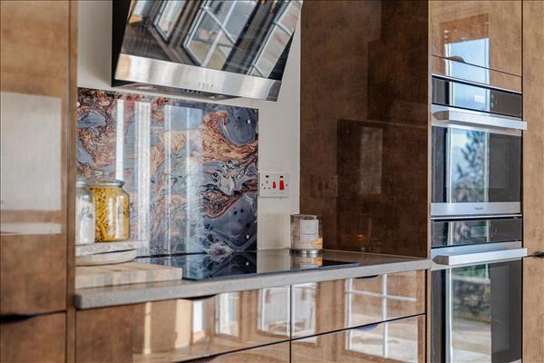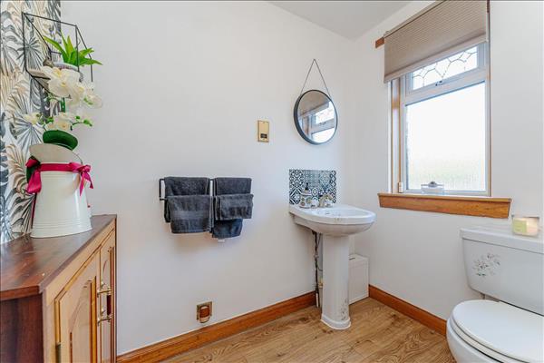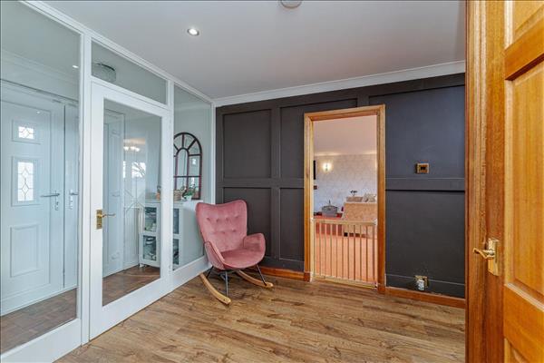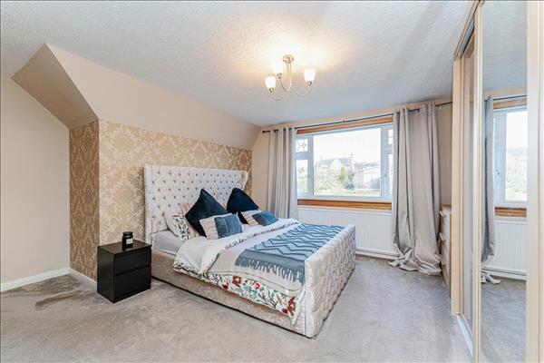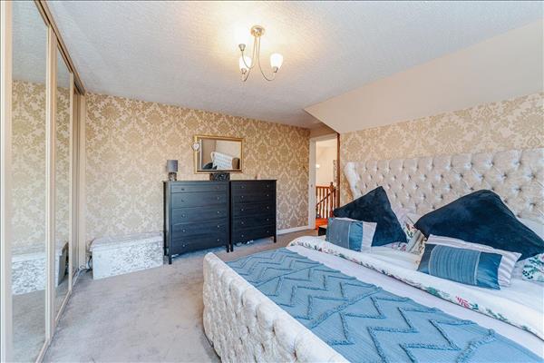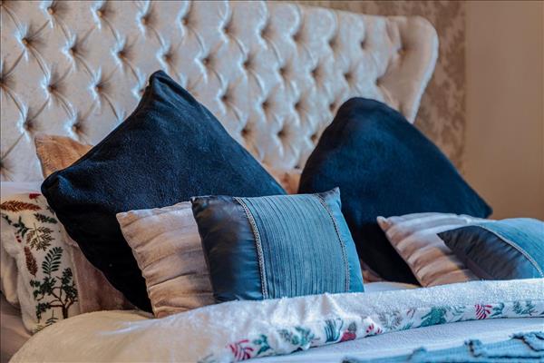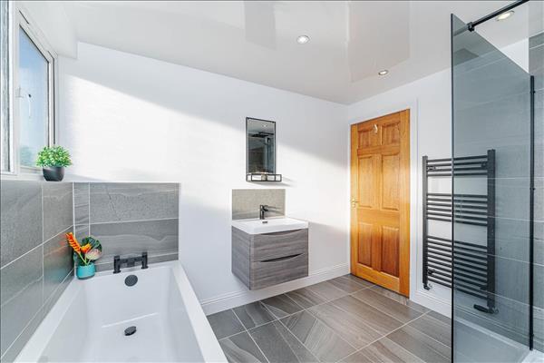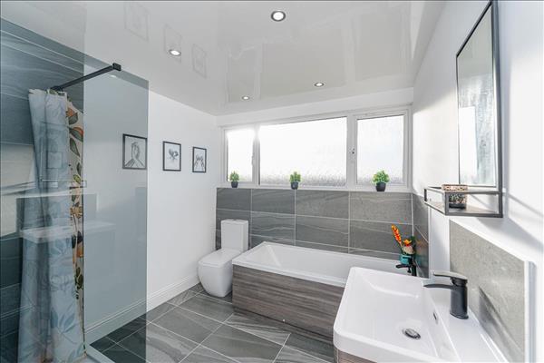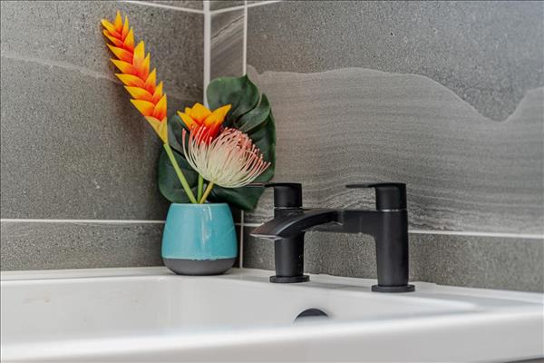|
Blairbruaich - Bathgate
|
4 Beds 3 Baths 2 Receps
|
|
Location Video Interactive Floorplan Local map Aerial view PDF brochure
Slide show
Email a friend
|
|
|
| | - Bespoke 3/4 bedroom detached house
|
- Exceptional south-west facing rear garden
|
| | - Sought after location
|
- Spacious plot
|
| | - Spectacular dual aspect lounge
|
- Contemporary kitchen with adjoining dining/family room
|
| | - Bedroom 4/home office located on ground floor
|
- Double Garage and off street parking
|
| | - Short walk to town centre and railway station
|
- Frequent rail service to Edinburgh and Glasgow
|
|
|
Offers over
£425,000
|
|
Full Description
Set in one of Bathgates most desirable locations, this stunning three/four-bedroom house with a beautifully landscaped garden and double garage is a testament to luxurious modern living.
EPC Rating - Band C (reference: TUR1002452)
|
The meticulously designed interior comprises a dual-aspect living room that seamlessly extends to the landscaped rear gardens and patio while a magnificent design-led dining kitchen with French doors to the rear, offers a perfect setting for entertaining. A convenient ground floor WC; an elegant principal double bedroom with bespoke wardrobes; two light and airy double bedrooms; a luxurious family bathroom; and a versatile home office or fourth bedroom with an en-suite complete the internal accommodation. There is excellent storage.
|
Outside the property unveils an exceptional garden with an alfresco patio area providing panoramic views of the town.
|
Whats special about this house
Beautifully presented three/four-bedroom family home with spacious accommodation and a captivating south-west facing garden.
Spectacular dual-aspect living room opening out to the alfresco dining area and garden. Spanning the length of the property and boasting a tasteful interior enhanced by a log-burning stove it is a wonderful space for family life.
Contemporary kitchen with an island seating four comfortably. Sleek burnished bronze wall and floor cabinetry is complemented by grey stone worktops and high-spec integrated appliances. With an adjoining dining room andFrench doors opening onto the patio it is the perfect place to entertain.
Elegant principal double bedroom with a sophisticated interior design and bespoke built in mirrored wardrobes.
Two light-filled carpeted double bedrooms.
Versatile home office or fourth double bedroom.
Design-led monochrome family bathroom featuring a bath,WC, washbasin built into a wall-hung vanity, and a rainfall shower enclosure.
Exceptional rear garden overlooking Bathgate, with an expansive terrace and lawn.
|
Location and Amenities
Catchment for Balbardie Primary School and Bathgate Academy.
Sought-after residential setting just minutes from the centre of Bathgate.
Within a ten-minute walk, a diverse range of high street stores, supermarkets, fashionable bars, and
thriving restaurants.
Perfectly situated for commuters with easy access to Edinburgh (20 miles) and Glasgow (26 miles) via
the M8.
Bathgate Railway Station with swift links to Edinburgh and Glasgow is a 10-minute walk.
Proximity to Edinburgh International Airport, only 13 miles away from the property.
Scenic green spaces on the doorstep including Beecraigs Country Park.
Near to superb recreational activities such as Xcite Leisure Centre and Bathgate Golf Club
|
Dimensions
Ground Floor
Living Room 7.58m x 5.42m
Kitchen 4.40m x 3.60m
Dining Room 5.29m x 3.44m
Office/Bedroom (4) 5.81m x 2.70m
Double Garage 7.04m x 4.23m
First Floor
Bedroom (1) 4.65m x 4.12m
Bedroom (2) 4.65m x 3.46m
Bedroom (3) 4.36m x 3.24m
Bathroom 2.92m x 2.87m
|
Floor plans
Energy Efficiency
|
Disclaimer
These particulars are intended to give a fair description of the property but their accuracy cannot be guaranteed, and they do not constitute an offer of contract. Intending purchasers must rely on their own inspection of the property. None of the above appliances/services have been tested by ourselves. We recommend purchasers arrange for a qualified person to check all appliances/services before legal commitment.
|
Share


|
|
