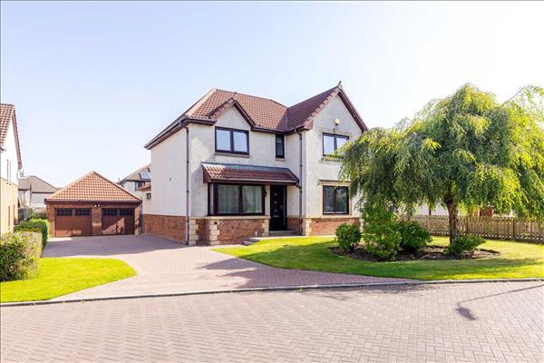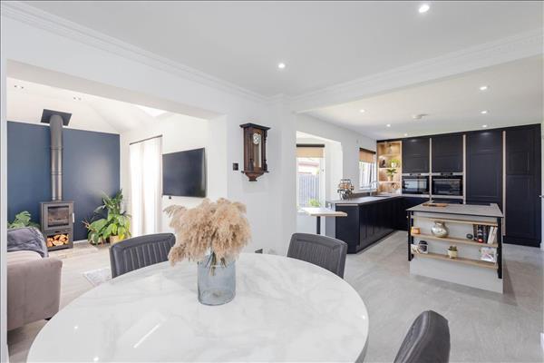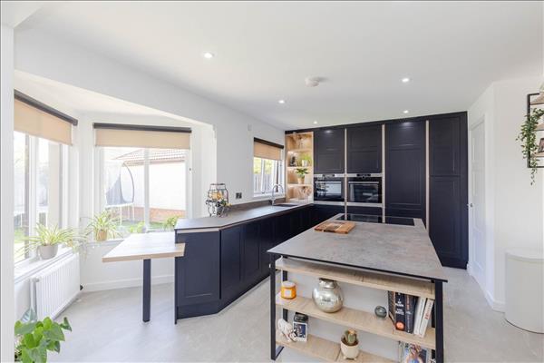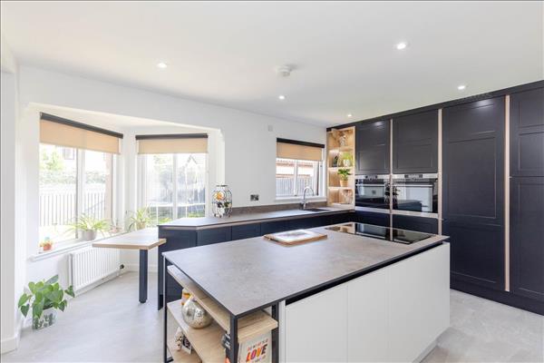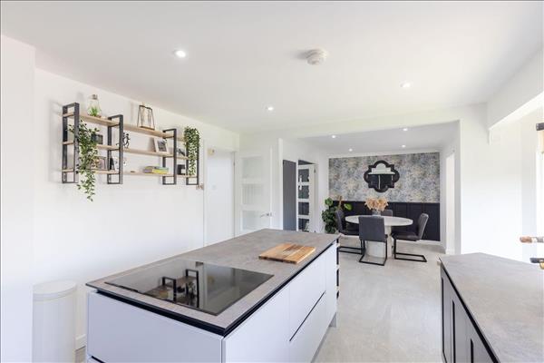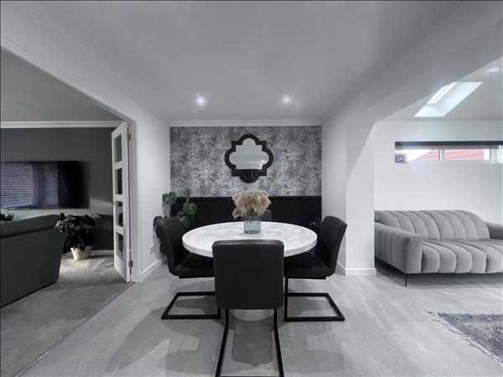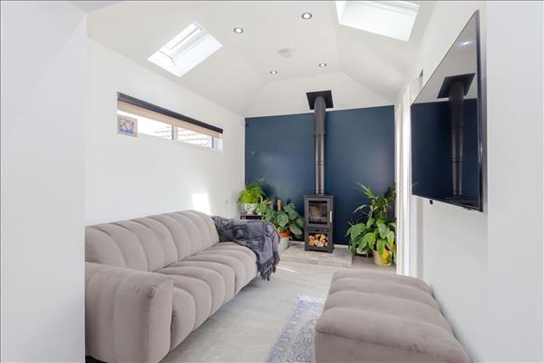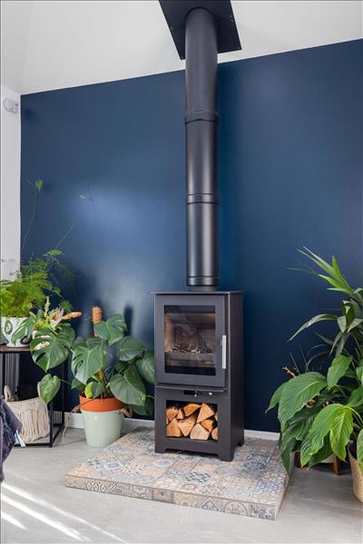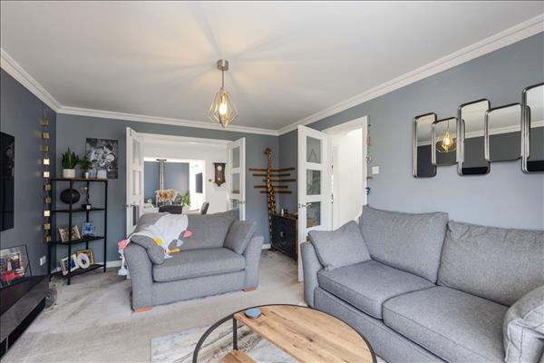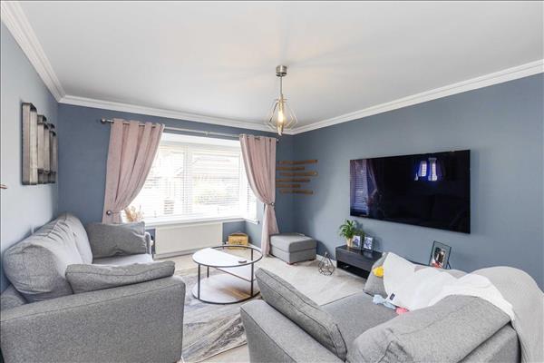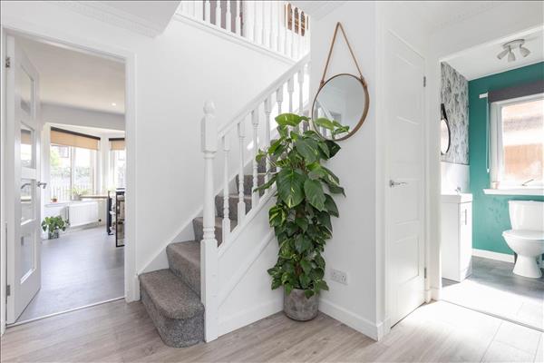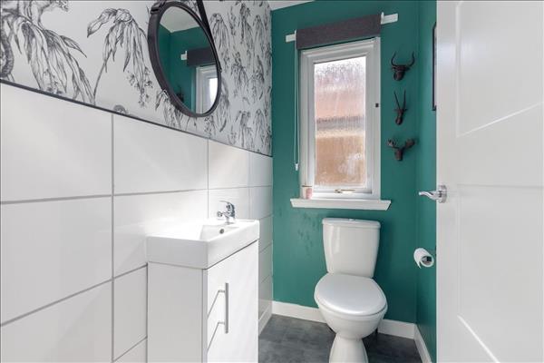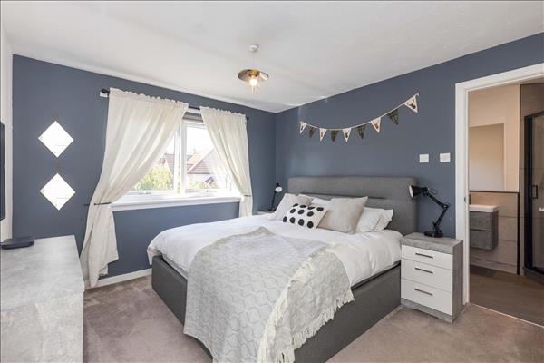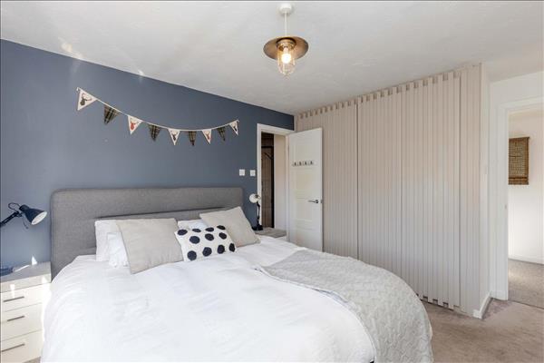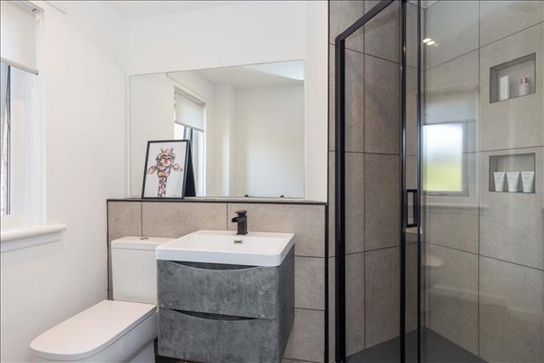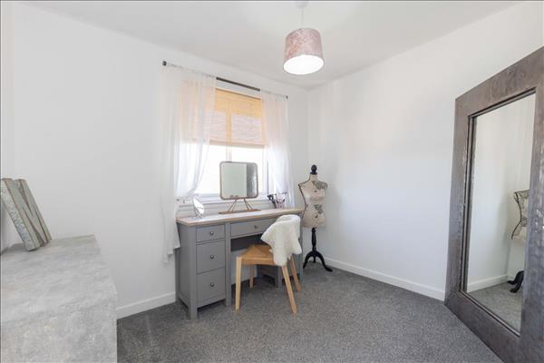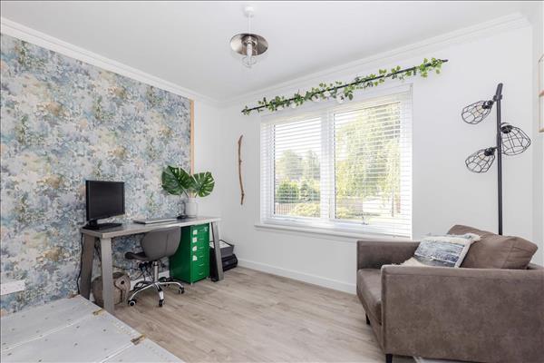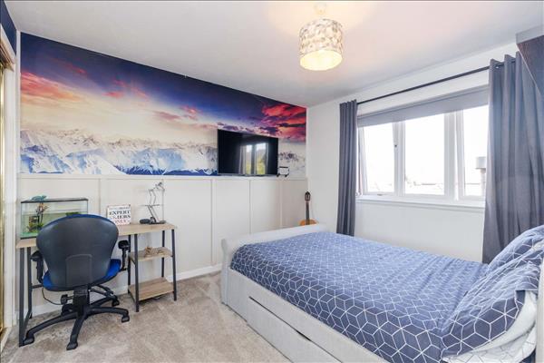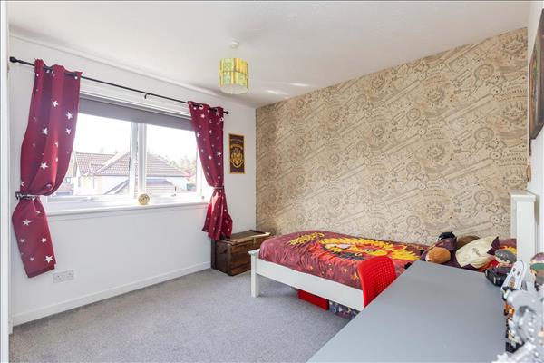|
Heatherfield Glade - Livingston
|
5 Beds 3 Baths 3 Receps
|
|
Location Video Interactive floorplan Local map Aerial view Brochure
Slide show
Email a friend
|
|
|
| | - Extended detached villa
|
- Flexible accommodation
|
| | - Five double bedrooms
|
- Three reception rooms
|
| | - Open plan kitchen / dining / living area
|
- Landscaped front & rear garden
|
| | - Monoblock drive with detached double garage
|
- Excellent commuter links
|
| | - Nearby local amenities
|
- Local schooling at primary and secondary level
|
|
|
Offers over
£425,000
|
|
Full Description
Proudly positioned on a sizeable plot within the sought-after Adambrae residential development south-west of Livingston, this is an outstanding detached five-bedroom family home with private gardens, a driveway, and a double garage.
EPC Rating - Band C (reference: TUR1002415)
|
Characterised by wonderful free-flowing living and reception areas, magnificent proportions, and design-led fixtures and fittings, this light-filled property is a masterclass in luxury modern living and attention to detail. There are five spacious double bedrooms, one with a luxurious en-suite shower room; a south-west-facing lounge; a cosy sitting room enjoying rear garden access; a design-led dining kitchen with utility room leading to the garden; a well-appointed family bathroom; a ground floor WC; a monoblock driveway, and a double garage.
|
Minutes from Livingston’s array of dining, retail, and leisure choices. Scenic retreats such as Almondell and Calderwood Country Park are within easy reach as is the prestigious Deer Park Golf and Country Club, and for commuters, rail and road links are moments away. In immaculate condition and with so much to offer, this property has all that a growing or established family could need.
|
What’s special about this house
• Spacious south-west-facing lounge with elegant French doors to the dining kitchen.
• Stunning contemporary dining kitchen with high-end AEG appliances, open flow to the sitting room.
• Cozy sitting room with skylights, wood-burning stove, and garden access.
• Principal bedroom with built-in wardrobes and chic en-suite rainfall shower room.
• Landscaped rear garden with Astroturf lawn and sandstone paving.
• Located in a sought-after development with ample parking and a double garage.
• Close to schools, parks, retail, leisure amenities, and commuter links to Glasgow and Edinburgh.
|
Location and Amenities
• Livingston offers excellent shopping, social, sport and leisure facilities
• Close proximity to the M8 motorway gives easy access to Edinburgh (19 miles) and Glasgow (33 miles)
• Mainline rail connections from Livingston South station (0.9 miles) and West Calder station (2.8 miles)
• National and international flights from Edinburgh Airport – just 12 miles away
• Beecraigs and Polkemmet country parks are all a short drive away.
|
Dimensions
Ground Floor
Living Room 3.59m x 5.19m
Dining Room 3.38m x 2.73m
Kitchen 4.12m x 4.63m
Sitting Room 2.53m x 3.46m
Bedroom 5/Study 3.31m x 2.68m
Detached Garage 5.14m x 5.20m
First Floor
Bedroom 1 3.30m x 4.11m
Bedroom 2 3.00m x 3.41m
Bedroom 3 2.77m x 3.07m
Bedroom 4 2.92m x 2.42m
|
Floor plans
Energy Efficiency
|
Disclaimer
These particulars are intended to give a fair description of the property but their accuracy cannot be guaranteed, and they do not constitute an offer of contract. Intending purchasers must rely on their own inspection of the property. None of the above appliances/services have been tested by ourselves. We recommend purchasers arrange for a qualified person to check all appliances/services before legal commitment.
|
Share


|
|
