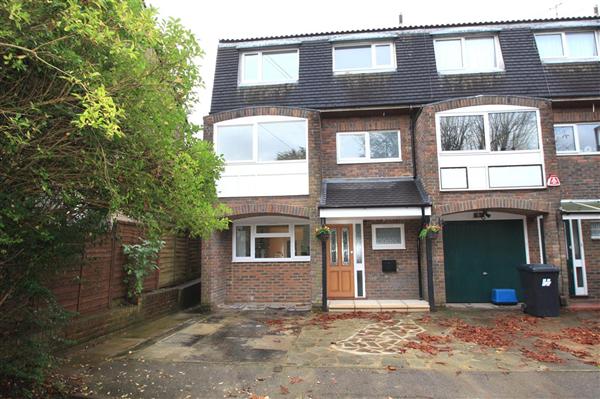 |
| Langholme - Bushey | 5 Beds 4 Baths 2 Receps |
|
| Local map Aerial view Street view Slide show Email a friend |
|
Full Description
Parkers are delighted to offer this superb end of terrace property which has just been completely refurbished to a high standard and offers flexible family living accommodation arranged over three floors comprising of 4/5 bedrooms, a lovely bright rear reception open through to a fully fitted kitchen with integrated appliances, a second reception / 5th bedroom on the first floor with a sunny south facing balcony, a family bathroom, three en-suite bathrooms and a downstairs cloakroom. Outside there is a private south facing rear garden and off street parking to the front. Conveniently located for access to the range of shops, boutiques and restaurants in Bushey Heath and Bushey Village, very well regarded local schools, places of worship and for access to Watford and Stanmore town centres. No Upper Chain. (reference: PUP1158) |
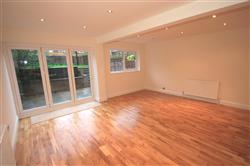 |
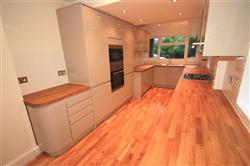 |
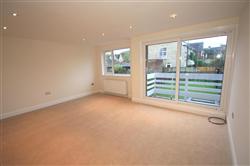 |
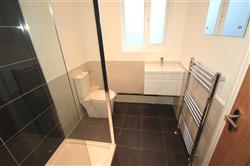 |
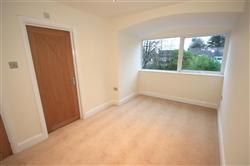 |
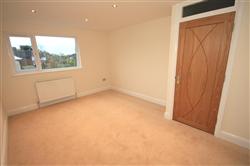 |
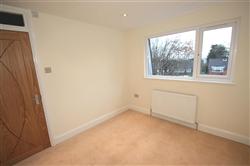 |
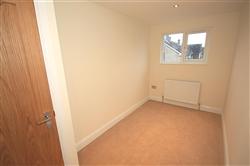 |
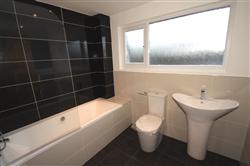 |
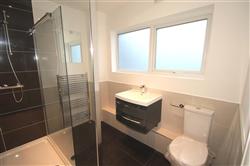 |
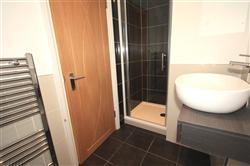 |
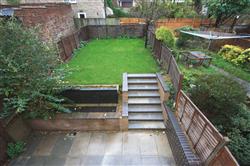 |
Lounge / Diner 33'4 x 17'2 "L" Shaped Into Kitchen Rear aspect double glazed patio doors to garden, 2 radiators, spotlights |
Kitchen 33'4 x 17'2 "L" Shaped Into Kitchen Superb fitted kitchen with lovely wall & base units & worksurfaces, unit & drainer, built-in electric oven, gas hob & extractor hood, integrated fridge freezer, washing machine & dishwasher, gas central heating boiler, spotlights |
Bedroom 1 / Lounge 2 17'5 x 14'6 Rear aspect double glazed patio doors to balcony, radiator, spotlights |
En-Suite 1 Side aspect window, built in shower cubicle, wall mounted wash basin, low level wc, heated towel rail, part tiled walls, tiled floor, spotlights |
Bedroom 2 14'9 x 8'8 Front aspect window, radiator, spotlights |
Bedroom 3 14'6 x 10'9 Front aspect window, radiator, spotlights |
Bedroom 4 12'6 x 8'10 Front aspect window, radiator, spotlights |
Bedroom 5 14'8 x 6'4 Front aspect window, radiator, spotlights |
Family Bathroom Front aspect window, radiator, bath with mixer taps & shower, wash hand basin, low level wc, extractor fan, part tiled walls, tiled floor, spotlights |
En-Suite 2 Double shower cubicle, wall mounted wash hand basin, low level wc, part tiled walls, tiled floor, heated towel rail, spotlights |
En-Suite 3 Shower cubicle, wash hand basin, low level wc, heated towel rail, part tiled walls, tiled floor, spotlights |
South Facing Rear Garden With lawn, patio area, shrub borders & side access |
Floor plans
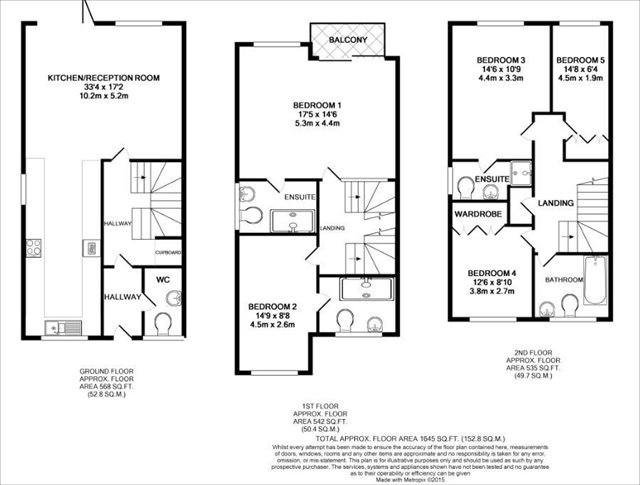 |
Energy Efficiency
