 |
| The Birches - Bushey | 4 Beds 2 Baths 4 Receps |
|
| Local map Aerial view Street view Slide show Email a friend |
|
Full Description
Parkers are delighted to offer this stunning extended semi detached family home enviably positioned in a quiet cul-de-sac just off Little Bushey Lane. Filled with natural light the immaculately presented accommodation comprises: four good sized bedrooms, a lovely welcoming reception room, a bright and sunny lounge with doors leading to the rear garden, fitted kitchen with integrated appliances opening directly into the dining room, a family bathroom with an en-suite shower room to the master bedroom and a downstairs cloakroom. Outside the property benefits from an approximately 70' southerly aspect rear garden and has off street parking to the front. There are local shops and restaurants nearby in Bushey Heath, very well regards schools and the property is convenient for access to Watford and Stanmore town centres with connections to central London. (reference: PUP10220) |
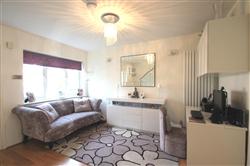 |
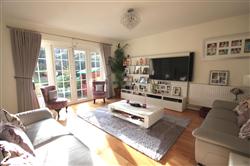 |
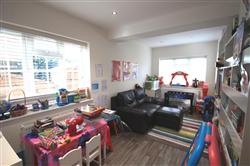 |
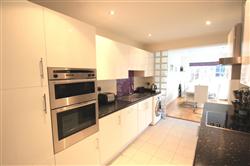 |
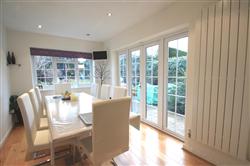 |
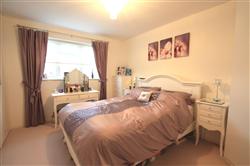 |
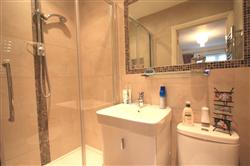 |
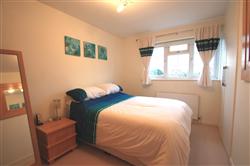 |
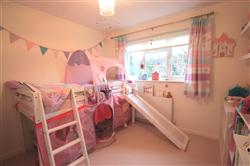 |
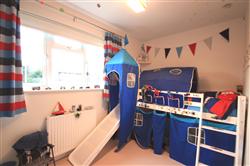 |
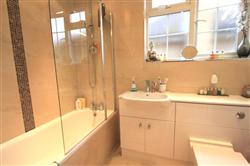 |
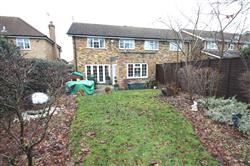 |
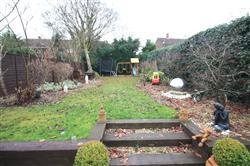 |
Reception Room 12'4 x 13'3 |
Living Room 14'5 x 13'8 |
Play / TV Room 18' x 8'3 |
Kitchen 14'8 x 7'8 |
Dining Room 13'7 x 8'4 |
Bedroom 1 12'6 x 10 |
En Suite Shower Room |
Bedroom 2 12'5 x 8'5 |
Bedroom 3 10'6 x 10 |
Bedroom 4 11'8 x 6'9 |
Family Bathroom |
Rear View |
Rear Garden |
Floor plans
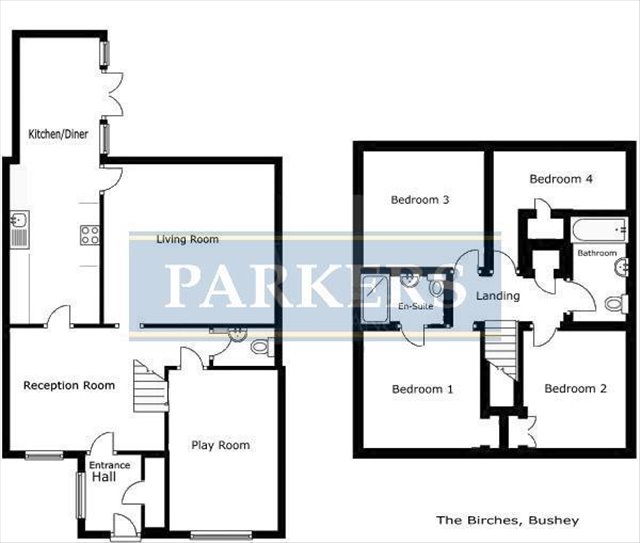 |
Energy Efficiency

