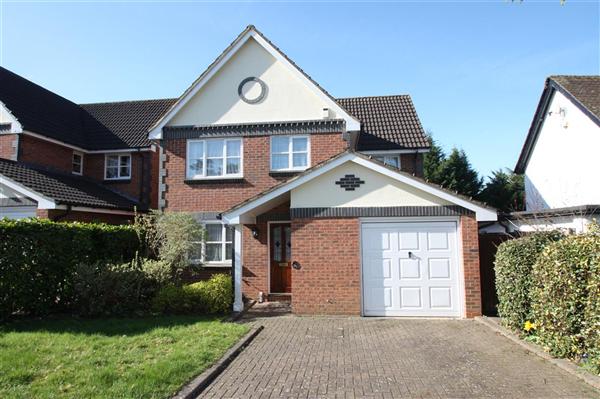 |
| Chiltern Avenue - Bushey | 4 Beds 2 Baths 2 Receps |
|
| Local map Aerial view Street view Slide show Email a friend |
|
Full Description
YET ANOTHER PROPERTY SOLD VIA PARKERS.... An attractive modern detached family home providing generous and flexible accommodation. The property briefly comprises of a spacious entrance hallway, two reception rooms overlooking a secluded south-west facing rear garden, front aspect kitchen/breakfast room, downstairs wc, four excellent size bedrooms to the first floor, en suite shower room to master and a family bathroom. Additional benefits include an integral garage incorporating a utility area, gas central heating, double glazed windows and off street parking. Presented in good decorative condition throughout. Located in a lovely residential road adjacent to King George Recreation Ground and convenient for the lovely range of shops & restaurants on High Street and for access to Watford & Stanmore town centre shops & travel facilities. Early viewings advised through the owners sole agents. EPC rating D. (reference: PUP10128) |
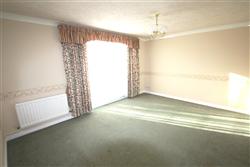 |
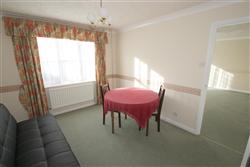 |
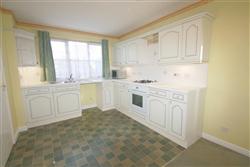 |
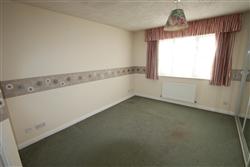 |
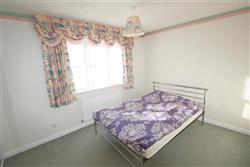 |
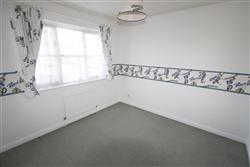 |
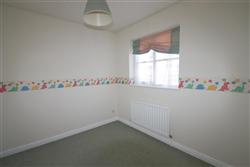 |
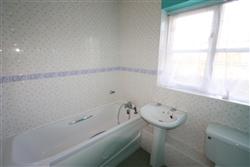 |
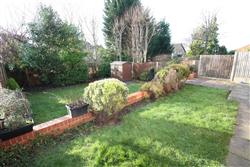 |
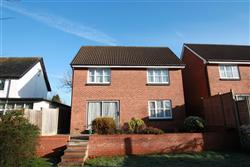 |
Lounge 14'9" x 11'10" |
Dining Room 11'10" x 9'10" |
Kitchen/Breakfast Room 14'5" x 9'2" |
Bedroom 1 14'1" x 11'6" |
Bedroom 2 13'5" x 8'10" |
Bedroom 3 9'6" x 8'10" |
Bedroom 4 8'6" x 7'7" |
Family Bathroom |
Rear Garden |
Rear View |
Floor plans
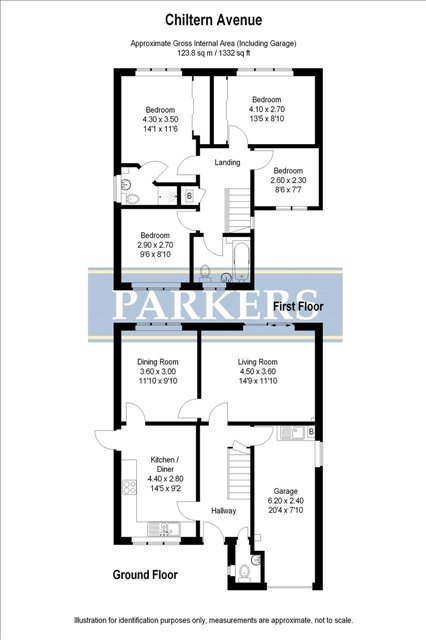 |
Energy Efficiency
