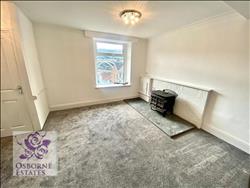
|
Front
|
|
|
Hall
Enter via PVCU double glazed front door. Plain plaster and emulsion décor finished to a flat ceiling and central light fitting. Fitted carpet.
|

|
Lounge 6.02m (19'9") x 4.47m (14'8")
Image 1
PVCU double glazed window to front. Plain plaster and emulsion décor finished to a flat ceiling and two central light fitting. Feature fire surround with a log burner fire and matching hearth. Fitted carpet. Radiator. Power points. Opening to kitchen.
|

|
Lounge 6.02m (19'9") x 4.47m (14'8")
Image 2
|

|
Lounge 6.02m (19'9") x 4.47m (14'8")
Image 3
|

|
Kitchen 4.47m (14'8") x 1.93m (6'4")
Image 1
PVCU double glazed window and door to rear. A fitted kitchen with a range of matching wall and base units. Heat resistant work surface with inset sink, drainer and mixer tap. Part tiled décor and part plain plastered decor finished to a flat ceiling and spot light fitting. Vinyl flooring. Radiator. Power points. Door to bathroom.
|

|
Kitchen 4.47m (14'8") x 1.93m (6'4")
Image 2
|

|
Kitchen 4.47m (14'8") x 1.93m (6'4")
Image 3
|

|
Bathroom 2.64m (8'8") x 3.68m (12'1")
PVCU double glazed window to rear. Suite comprises of a bath with over head shower, pedestal wash hand basin and low level w.c. Part ceramic tiled and part plain plastered décor finished to a central light fitting. Radiator.
|

|
Landing Area
PVCU double glazed window rear. Plain plastered décor finished to a flat ceiling and central light fitting. Fitted carpet. Doors to bedrooms and W/C.
|

|
Bedroom 1 5.08m (16'8") x 3.07m (10'1")
Image 1
PVCU double glazed window to front. Plain plastered and emulsion decor to flat ceiling and a central light fitting. Fitted carpet. Radiator. Power points.
|

|
Bedroom 1 5.08m (16'8") x 3.07m (10'1")
Image 2
|

|
Bedroom 2 4.34m (14'3") x 2.62m (8'7")
Image 1
PVCU double glazed window to rear. Plain plastered and emulsion decor to flat ceiling and a central light fitting. Fitted carpet. Radiator. Power points.
|

|
Bedroom 2 4.34m (14'3") x 2.62m (8'7")
Image 2
|

|
Bedroom 3 4.14m (13'7") x 2.01m (6'7")
PVCU double glazed window to front. Plain plastered and emulsion decor to flat ceiling and a central light fitting. Fitted carpet. Radiator. Power points.
|

|
Upstairs W/C 1.60m (5'3") x 1.12m (3'8")
Suite comprises of vanity unit wash hand basin and low level w.c. Plain plastered décor finished to a central light fitting. Radiator. Vinyl flooring.
|
|
|
Rear Garden
IMAGES TO FOLLOW
Steps leading up to a tired rear garden. Rear access. Open views across the local countryside.
|
















