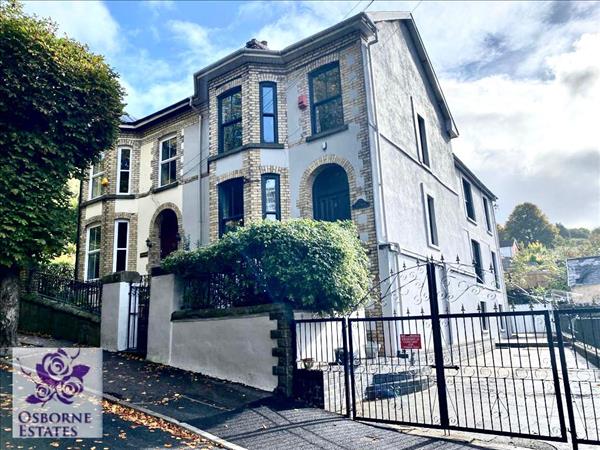|
Virtual Viewing property tour Local map
Slide show
Email a friend
|
|
|
Full Description
***SEMI DETACHED***FOUR BEDROOMS***DRIVEWAY WITH OFF ROAD PARKING***NO CHAIN***
Osborne Estates are pleased to offer for sale this semi-detached property Ty Celynnen, Pentre, where timeless elegance meets modern comfort in this exceptional Edwardian property.
This stunning home boasts four bedrooms, two bathrooms and exquisite features throughout. The property is in excellent condition, showcasing traditional curved sandstone steps with curved railings and an original door adorned with coloured glass, a testament to its rich history.
As you arrive, you'll be greeted by a driveway that can accommodate several cars and a large flat rear garden offering picturesque views of the local countryside. Outer buildings provide ample storage space and potential for further development.
Located in the charming village of Pentre, residents of Ty Celynnen can enjoy a peaceful and idyllic setting while still being within easy reach of amenities and transportation links.
Nearby, you'll find quaint shops, cafes, and pubs, as well as scenic walking trails for those who enjoy the great outdoors. Plus, with excellent schools in the area, this property is ideal for families looking to settle down in a welcoming community.
Don't miss the opportunity to make this beautiful property your own. Contact us today to arrange a viewing and discover all that Ty Celynnen has to offer. (reference: OSB1003652)
|
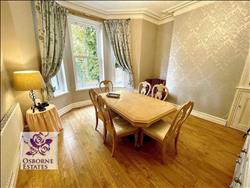
|
Dining Area
Image 1
|
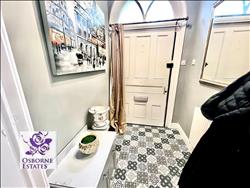
|
Hall
Plain plaster and emulsion décor finished to a wood panelled ceiling and a central light fittings. Ceramic tiled flooring. Radiator. Doors allowing access to lounge and dining room.
|
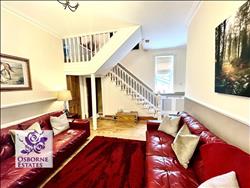
|
Lounge 6.20m (20'4") x 5.28m (17'4")
Image 1
PVCU double glazed window to side. PVCU double glazed door to rear. Plain plaster and emulsion décor finished to a flat ceiling and central light fitting and wall lights. Log burner. Laminate flooring. Radiator. Power points. Door to kitchen. Door to large patio area, patio area has curved steps that lead down to the flat rear garden.
There is also a door leading down to basements 1 and 2.
|
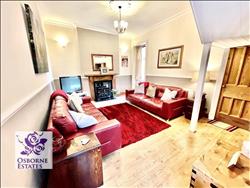
|
Lounge 6.20m (20'4") x 5.28m (17'4")
Image 2
|
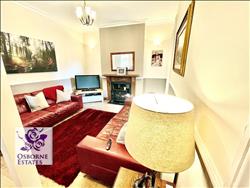
|
Lounge 6.20m (20'4") x 5.28m (17'4")
Image 3
|
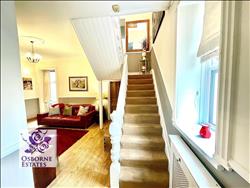
|
Lounge 6.20m (20'4") x 5.28m (17'4")
Image 4
|
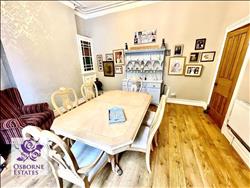
|
Dining Room 4.47m (14'8") x 4.37m (14'4")
Image 1
PVCU double glazed bay box sash window to front. Part papered and part plain plaster and emulsion décor finished to a textured ceiling and central light fitting. Laminate flooring. Radiator. Power points.
|
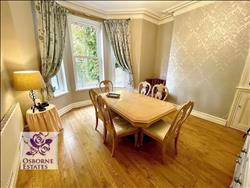
|
Dining Room 4.47m (14'8") x 4.37m (14'4")
Image 2
|
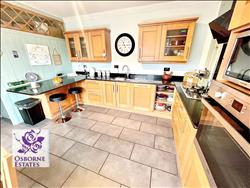
|
Kitchen 4.37m (14'4") x 4.01m (13'2")
Image 1
PVCU double glazed box sash window to side. A fitted kitchen with a range of matching wall and base units. Granite work surface with inset sink, drainer and mixer tap. Built in oven, hob and overhead extractor fan. Dishwasher. American fridge freezer (to remain). Plain plaster and emulsion finished to a flat ceiling and a central light fittings. Ceramic tiled flooring. Radiator. Power points. Door leading to stairs into the office and utility room, door into main bathroom.
|
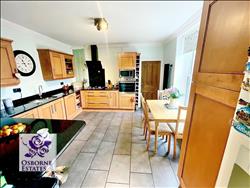
|
Kitchen 4.37m (14'4") x 4.01m (13'2")
Image 2
|
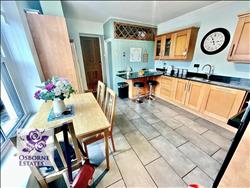
|
Kitchen 4.37m (14'4") x 4.01m (13'2")
Image 3
|
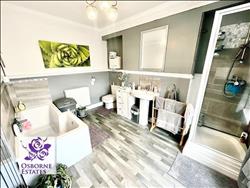
|
Bathroom 4.01m (13'2") x 2.46m (8'1")
PVCU double glazed box sash window to side. Suite comprising of a walk in shower, bath, pedestal wash hand basin and low level w.c. Part ceramic tile and part plain plastered décor finished to a flat ceiling and a central light fitting. Vinyl flooring. Radiator.
|
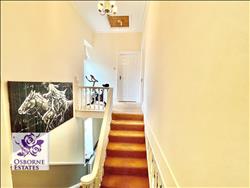
|
Landing Area
PVCU double glazed window to side. Plain plastered and emulsion finished to a flat ceiling and a central light fittings. Attic access. Doors to bedrooms and W/C.
|
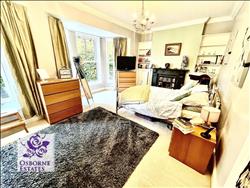
|
Bedroom 1 5.94m (19'6") x 4.50m (14'9")
Image 1
PVCU double glazed box sash window and PVCU double glazed box sash bay window to front. Plain plaster and emulsion décor finished to a textured ceiling and two central light fitting. Fitted carpet.
Original slate fireplace.. beautiful view of St Peters Church, very large and incredibly spacious.
|
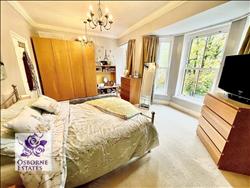
|
Bedroom 1 5.94m (19'6") x 4.50m (14'9")
Image 2
|
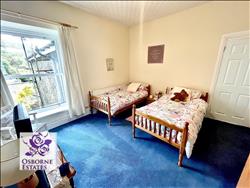
|
Bedroom 2 4.01m (13'2") x 3.89m (12'9")
Image 1
PVCU double glazed box sash window to rear. Part papered and part plain plaster emulsion décor finished to a textured ceiling and central light fitting. Fitted carpet. Very spacious, and view to rear garden.
|
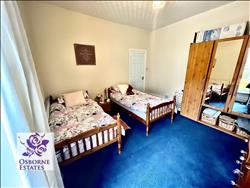
|
Bedroom 2 4.01m (13'2") x 3.89m (12'9")
Image 2
|
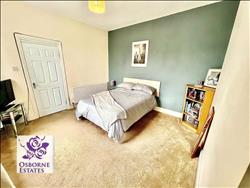
|
Bedroom 3 3.58m (11'9") x 3.96m (13'0")
PVCU double glazed box sash window to side. Plain plaster and emulsion décor finished to a flat ceiling and central light fitting. Fitted carpet.
Very spacious, affords incredible views across the valley.
|
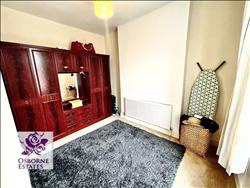
|
Bedroom 4 3.48m (11'5") x 3.05m (10'0")
PVCU double glazed box sash window to side. Plain plaster and emulsion décor finished to a flat ceiling and central light fitting. Fitted carpet.
This is the smallest of the bedroom, but still a large double with room for bedroom furniture, and incredible views across the valley.
|
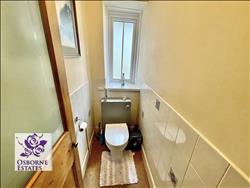
|
W/C 3.89m (12'9") x 0.86m (2'10")
Image 1
PVCU double glazed window to rear. Suite comprising of wash hand basin and low level w.c. Part plain emulsion and part ceramic tile décor. Fitted carpet.
|
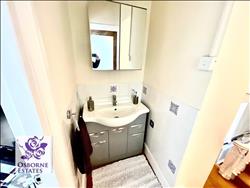
|
W/C 3.89m (12'9") x 0.86m (2'10")
Image 2
|
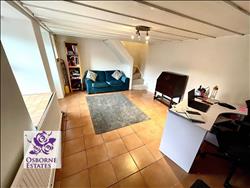
|
Study/Office 3.86m (12'8") x 3.20m (10'6")
PVCU double glazed bay window to side. Plain plaster and emulsion décor finished to a textured ceiling and central light fitting. Ceramic tiled flooring. Radiator. Power points. Door leading onto driveway.
|
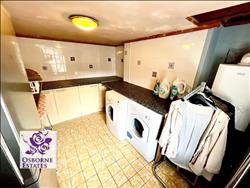
|
Utility Room 3.86m (12'8") x 3.20m (10'6")
PVCU double glazed bay window to side. Plain plaster and emulsion décor finished to a flat ceiling and central light fitting. Ceramic tiled flooring. Radiator. Power points.
|
|
|
Basement 1 (Front) 3.58m (11'9") x 3.48m (11'5")
Plain plaster and emulsion décor finished to a flat ceiling and central light fitting. Ceramic tiled flooring. Power points.
USED AS A WORKSHOP, currently being used for storage. Door to driveway.
|
|
|
Basement 2 (Rear) 5.82m (19'1") x 3.99m (13'1")
PVCU double glazed door to rear. Plain plaster and emulsion décor finished to a flat ceiling and central light fitting. Ceramic tiled flooring. Power points. A unique brick build vault (previously used a solicitors office.
Currently being used for storage
|
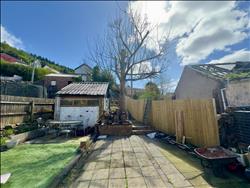
|
Rear Garden
Image 1
Flat rear enclosed garden. Patio area. Outer building which was previously used as stables. Steps leading up to lounge. Gate to driveway at the side of the property.
|
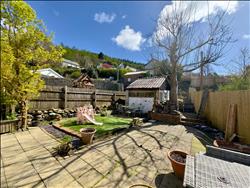
|
Rear Garden
Image 2
|
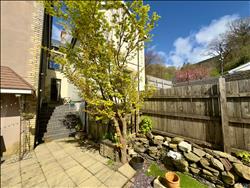
|
Rear Garden
Image
|
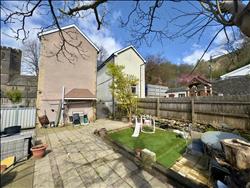
|
Rear Garden
Image 4
|
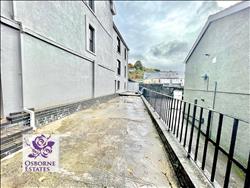
|
Drive to side of property
Driveway to the side of the property.
|
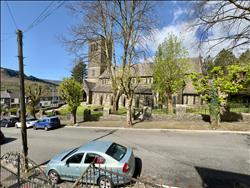
|
View to front
|
