| Ighten Road - Burnley | 3 Beds 1 Bath 1 Recep |
|
| Local map Slide show Email a friend |
|
Full Description
Stunning three bedroom detached dormer bungalow in the highly sought after Ighten Hill area of Burnley. The property is ideally located with easy access to the M65 and within walkable distance to local primary and high schools. This property has recently undergone a number of extensive works including a new roof, new double glazed windows and patio doors leading out in the newly landscaped large rear garden, The garden has undergone a series of works including partial decking and new fencing work. The spacious bay fronted lounge has been recently decorated. The kitchen diner offers an abundance of cupboard and work top space and has stunning views over looking the substantial rear garden. New tiles have been laid in the shower room to offer a new modern feel. The property has new flooring laid throughout, with new carpets in the bedrooms and modern grey laminate throughout the hallway, lounge and kitchen. Other benefits include all the modern day comforts of double glazing and gas central heating throughout. **The property is being offered with full planning permission is place for a large rear extension, please contact us for a copy of the plans** Additional photos to follow Entrance Vestibule 1.19m x 1.13m Entrance Hall 4.09m x 2.11m Laminate flooring Central heating radiator Telephone point Lounge 4.38m x 3.71m New laminate flooring Double glazed front facing bay window Stone fireplace with gas fire Central heating radiator TV point Neutral decor Kitchen Diner 4.36m x 2.85m Double glazed window to the rear of the property New laminate flooring Fitted wall and base units Integrated electric oven with gas hob and overhead extractor Plumbing for washing machine Freshly decorated Central heating radiator Bedroom One 3.22m x 3.55m Double bedroom Double glazed bay window Brand new carpets Newly decorated Central heating radiator Bedroom Two 3.08m x 3.55m New double glazed patio doors leading to the large gardens New double glazed windows New carpets Can be used as a bedroom or second reception room Central heating radiator Bedroom Three 3.61m x 8.66m Double glazed windows with stunning views New carpets Central heating radiator Built in wardrobes Shower Room 1.65m x 2.12m Double glazed frosted window Shower cubicle with thermostatic shower Newly tiled floor Vanity unit with hand wash basin and low level WC Towel radiator Rear Garden New decking Raised elevation Garden house Water tap (reference: 145) |
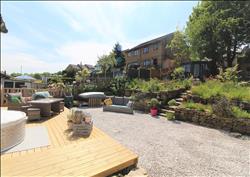 |
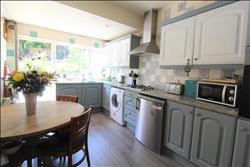 |
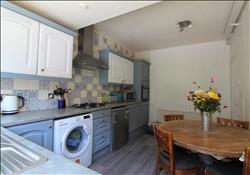 |
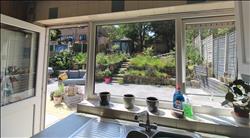 |
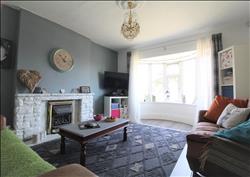 |
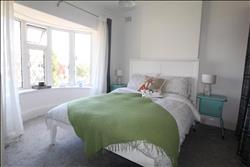 |
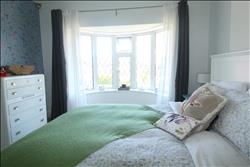 |
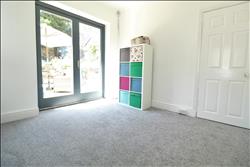 |
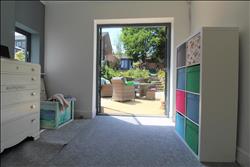 |
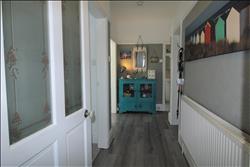 |
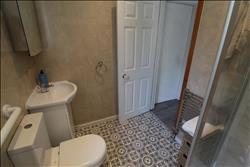 |
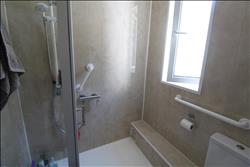 |
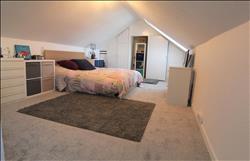 |
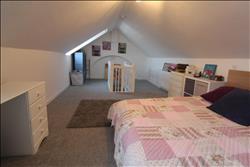 |
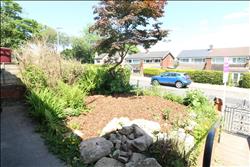 |
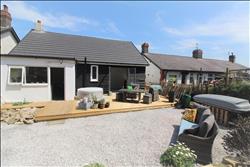 |
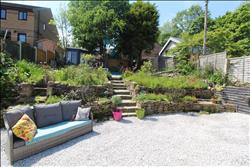 |
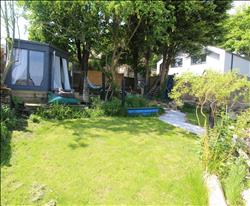 |
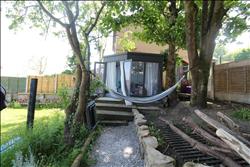 |
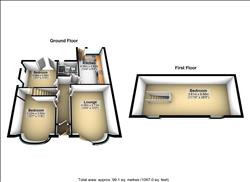 |
Rear Garden |
Kitchen |
Kitchen |
Kitchen View |
Lounge |
Bedroom1 |
Bedroom1 |
Bedroom2 |
Bedroom2 |
Hallway |
WC |
Shower |
Bedroom3 |
Bedroom3 |
Front Garden |
Rear elevation |
Rear garden |
Rear garden |
Rear garden |
Floor Plan |
Energy Efficiency

