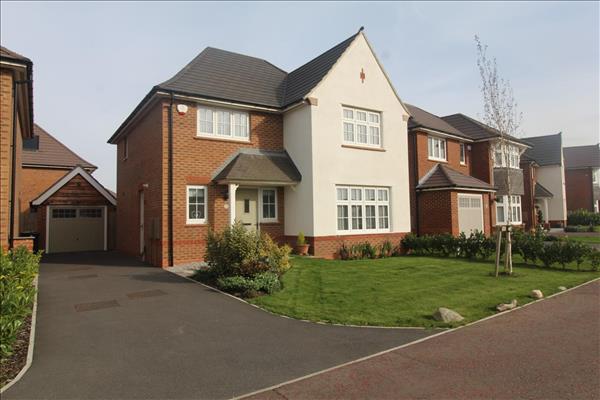| Mary Rose Drive - Preston | 4 Beds 2 Baths 2 Receps |
|
| Local map Slide show Email a friend |
|
Full Description
Beautifully presented four bedroom family home in the sought after Higher Bartle area of Preston. This wonderful home is perfectly located within easy commutable distance of Preston City Centre and rural countryside, offering the best of both worlds. The property offers a welcoming entrance hallway leading into the family lounge. The lounge benefits from double windows flooding the room with plenty of natural light and cosy electric fire with surround. The kitchen diner is the heart of this home and offers a fantastic family space. With fully integrated appliances and ample storage, this kitchen is truly one to envy. The french doors lead into the large rear garden which is low maintenance and the ideal space for entertaining. There is a utility room in the kitchen for additional storage space and a downstairs WC which is a must for a family home. The first floor comprises of a large master bedroom benefiting from modern fitted wardrobes for a clean looking space and an en suit bathroom fitted with WC, basin and walk in shower. There is a second large double bedroom and a further very generous single that are both fitted with built-in wardrobes for additional space. The fourth bedroom is a standard single bedroom. All rooms have been fitted with high quality neutral carpets equipped with fitted blinds. The family bathroom is a large airy space and consists of low level WC, basin and bath with overhead shower. Externally you can expect the enjoyment of a large garage and ample driveway. This is an absolutely wonderful family home that must be viewed to fully appreciate what it has to offer. Council tax: Band D Video tour on Open House Youtube channel. Contact Open House today to arrange your viewing! (reference: 281) |
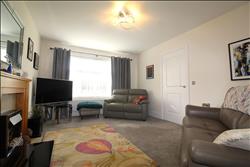 |
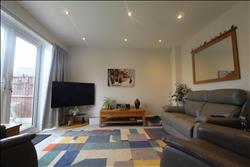 |
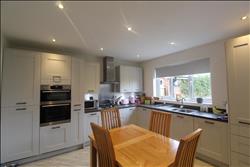 |
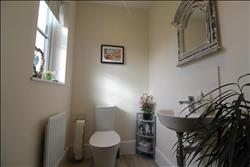 |
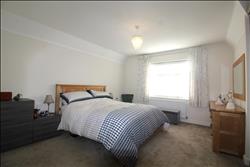 |
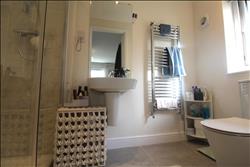 |
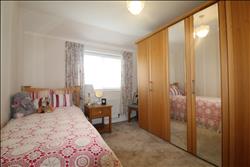 |
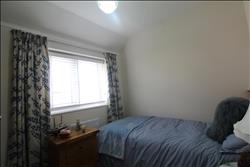 |
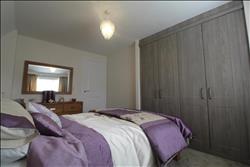 |
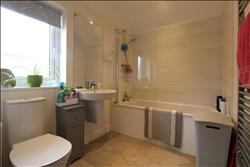 |
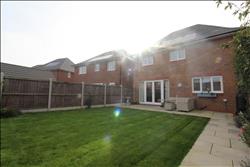 |
Lounge |
Dining Room |
Kitchen |
WC |
Master Bedroom |
En Suite |
Bed 2 |
Bed 3 |
Bed 4 |
Bathroom |
Garden |
Floor plans
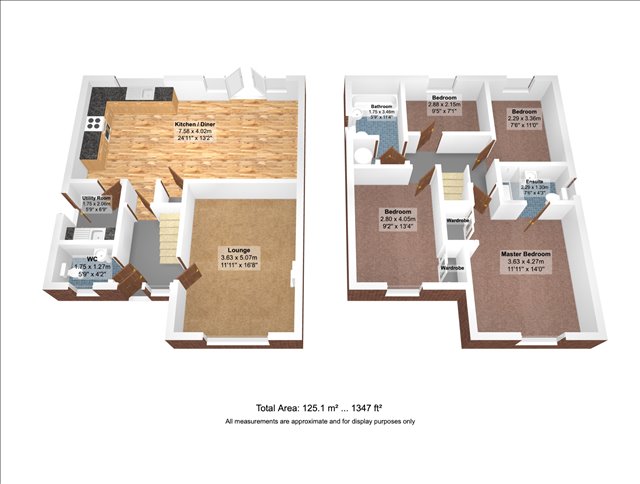 |
Energy Efficiency
