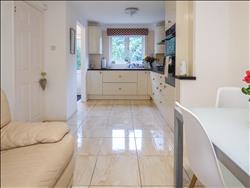
|
Front Garden
The property welcomes you with a brick porch and a slate garden. A paved footpath and step gravel walkway lead you to the entrance.
|

|
Entrance
The half glass white UPVC door opens to a wooden floor hallway with a radiator, central ceiling light, alarm control, and thermostat. The entrance hall provides access to the study, WC, kitchen, and lounge.
|

|
Cloakroom
The cloakroom features a tiled floor, part tiled walls, WC, hand basin, an obscured window to the rear, radiator and ceiling light
|

|
Lounge 6.27m (20'7") x 3.40m (11'2")
The lounge is carpeted and has two radiators and an ornamental fireplace with a marble effect surround. Patio doors lead to the rear garden and windows to the front and side let in plenty of natural light
|

|
Study 2.11m (6'11") x 1.85m (6'1")
The study has a window to the front, radiator, ceiling light, wooden floor, and smooth plaster walls.
|

|
Kitchen Diner 6.27m (20'7") x 2.77m (9'1")
The kitchen diner has a tiled floor, two ceiling lights, radiator, double oven, hob with extractor fan over, part tiled walls, high and low-level slow close storage units, and a white ceramic sink with mixer tap. With windows to the front and rear provide ample natural light.
|

|
Utility Room 2.31m (7'7") x 1.47m (4'10")
The utility room houses an integrated fridge-freezer, dishwasher, washing machine and has a door leading to the garden..
|

|
Master Bedroom 3.91m (12'10") x 2.92m (9'7")
The master bedroom has a window to the rear, radiator, ceiling light and wood flooring.
|

|
En Suite Bathroom 2.36m (7'9") x 1.19m (3'11")
The en-suite bathroom features a tiled floor, part tiled walls, WC, basin, shower cubicle with wall-mounted shower, heated towel rail and a obscured window to the rear.
|

|
Bedroom Two 2.90m (9'6") x 2.74m (9'0")
This bedroom is carpeted and has a window to the front. It also features a double door built-in wardrobe
|

|
Bedroom Three 3.84m (12'7") x 2.26m (7'5")
Carpet, radiator, ceiling lights and windows to front aspect.
|

|
Bedroom Four 3.28m (10'9") x 2.08m (6'10")
radiator ceiling light Na d window rear aspect
|

|
Family Bathroom 2.39m (7'10") x 2.06m (6'9")
Tiled floor and part tiled walls, matching hand basin, WC and bath with wall mounted shower, vanity unit, ceiling light and obscured window to rear
|

|
Rear Garden
The rear garden is mainly lawn with mature trees and shrubs providing seclusion. It also features a paved patio area.
|

|
Garage
The property also benefits from a double garage with pitched roof lights and sockets. Itís brick-built and accessed over gravel drive to the side of the property.
|

|
|

|
|

|
|



















