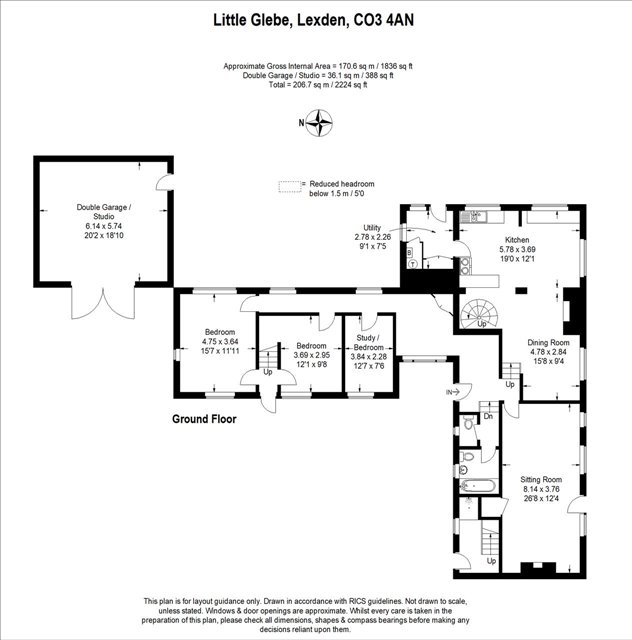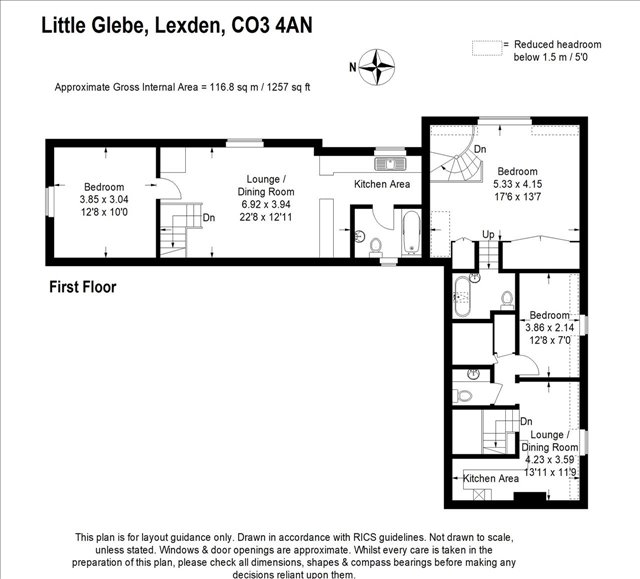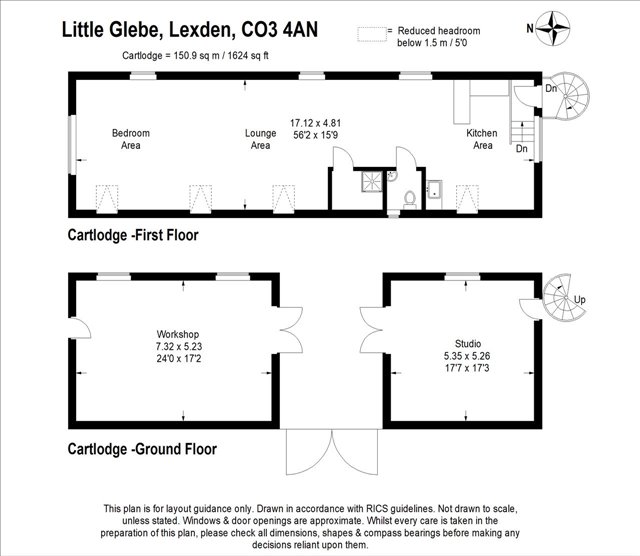| Spring Lane, Lexden, Colchester, CO3 - COLCHESTER | 7 Beds 4 Baths 5 Receps |
|
| Brochure Contact Local map Aerial view Street view PDF brochure Epc Slide show Email a friend |
|
Full Description
Coakley & Theaker (OH) present: A rare opportunity in prime area, close to town centre. Substantial UNLISTED period cottage, requiring refurbishment, with flexible accommodation. 'Cart-Lodge' - Studio, Workshop & Maisonette. Outbuildings, Garage & Converted Double Garage, Ample Parking, Develop (stp), Approaching 0.9 ACRES (sts). (reference: 2105) |
DIRECTIONS & AREA The property is located on a no-through road, just off the premier Lexden Road, in the popular borough of Lexden, conveniently situated just over a mile west of Colchester town centre, with the postcode CO3 4AN, and affording easy access to the A12. An excellent location to access Colchester's Grammar Schools (Royal Grammar, for boys and County High, for girls), Private Schools (Colchester High/St. Mary's/Oxford House/Holmwood House), and Senior State Schools (Philip Morant/Stanway), this property is located in a prime area, and therefore early viewing is advised. Colchester town centre has the renowned Roman castle, extensive shopping amenities, the Mercury Theatre, leisure facilities, bars and restaurants. In addition, there are various out of town centre retail/shopping facilities. For commuters, Colchester North Station is a short drive away, offering a fast and frequent train link to London's Liverpool Street, in just under one hour. For leisure, there are various golf clubs, for all levels of ability, the very popular Colchester Zoo, and sailing is available at West Mersea (approximately 9 miles). For those seeking the coast, Frinton/Walton (approximately 18 miles) and Clacton-on-Sea (approximately 20 miles), offer seaside interest, and for walking, there is the beautiful countryside of the Colne and Stour Valleys. There are excellent road links, via the Spring Lane Junction 27, on to the A12 for Chelmsford/M25 and A120 to Stansted/M11, and northwards to Ipswich for the A14 Felixstowe/Bury St Edmunds/Cambridge/The Midlands connections. |
DESCRIPTION An exciting and rare opportunity to acquire a substantial unlisted period cottage, of over 3,000 square feet, requiring refurbishment and modernisation, together with an attractive large 'Cart-Lodge' style building, currently utilised as a Studio, Workshop and self-contained Maisonette. There are other additional Outbuildings, providing a variety of uses, and all standing in a mature total plot, approaching 0.9 Acres (sts). Features displaying the property's character include exposed timbers and brickwork, fireplaces and spiral staircases. The main house has gas fired heating via radiators, together with a pair of solar panels and the Cart-Lodge has solar panels on its rear roof aspect. |
The main house is currently configured as a family home, mainly on the ground floor, with the majority of the first floor converted into two self-contained flats. Some of the rooms on the ground floor are currently used as bedrooms, however, many may wish to reconfigure these as reception rooms and alter the upstairs accommodation to more traditional usage, incorporating bedrooms and bathrooms. A self-contained flat could still be maintained, if desired, or the property offers the option to provide an Annexe. The detached sympathetically constructed 'Cart-Lodge' style building offers a Studio, Workshop and self-contained Maisonette on the first floor. It is felt that this entire property offers enormous scope for improvement and alteration and could suit a multitude of uses, ranging from substantial characterful family living, dual-generation occupancy and for those wishing to work from home. It may also be possible for the detached building to have change of use into a commercial building, from which to run a suitable business, subject to the necessary planning requirements. |
There is a large Workshop and former Foundry, and within the grounds, an additional large Barn with attached Workshops/Sheds. There is a Double Garage, which has been converted into an Artist's Studio, but could easily be re-instated to its former use, and an additional Single Garage, with two driveways, providing extensive vehicular standing. |
The mature plot, which extends to approaching 0.9 Acres (sts), affords a high level of privacy, being enclosed by a high red-brick wall and hedging. It is laid to extensive lawns with mature trees and shrubs. It is felt that subject to the necessary planning permissions, there could be the potential for Building Plots and re-development, either utilising or removing the existing property. Owing to the variation of options possibly available for this property, early viewing is strongly advised. Viewing is strictly by appointment. |
MAIN HOUSE GROUND FLOOR: HALL: SITTING ROOM: 8.13m (26'8") x 3.76m (12'4") DINING ROOM: 4.78m (15'8") x 2.84m (9'4") KITCHEN: 5.79m (19'0") x 3.68m (12'1") UTILITY ROOM: 2.77m (9'1") x 2.26m (7'5") STUDY/BEDROOM: 3.84m (12'7") x 2.29m (7'6") BEDROOM: 3.68m (12'1") x 2.95m (9'8") BEDROOM: 4.75m (15'7") x 3.63m (11'11") BATHROOM: CLOAKROOM: FIRST FLOOR: BEDROOM: 5.33m (17'6") x 4.14m (13'7") EN-SUITE BATHROOM: |
SELF-CONTAINED FLAT 1 OR FURTHER MAIN HOUSE ACCOMMODATION Entrance door to: GROUND FLOOR: HALL: FIRST FLOOR: OPEN-PLAN LOUNGE/DINING ROOM/KITCHEN: 6.91m (22'8") x 3.94m (12'11") + Kitchen recess. BEDROOM: 3.86m (12'8") x 3.05m (10'0") BATHROOM: |
SELF-CONTAINED FLAT 2 OR FURTHER MAIN HOUSE ACCOMMODATION 3.86m (12'8") x 2.13m (7'0") Entrance door to: GROUND FLOOR: HALL: SHOWER CUBICLE: FIRST FLOOR: OPEN-PLAN LOUNGE/DINING ROOM/KITCHEN: 4.24m (13'11") x 3.58m (11'9") Maximum measurements. L-shaped room. BEDROOM: 3.86m (12'8") x 2.13m (7'0") CLOAKROOM: STORAGE: |
SELF-CONTAINED STUDIO/MAISONETTE External spiral staircase to: OPEN-PLAN SITTING/DINING ROOM/KITCHEN/BEDROOM: 17.12m (56'2") x 4.80m (15'9") SHOWER ROOM: CLOAKROOM: |
OUTBUILDINGS ARTIST'S STUDIO - CONVERTED FROM DOUBLE GARAGE: 6.15m (20'2") x 5.74m (18'10") FORMER FOUNDRY: CART-LODGE: STUDIO: 5.36m (17'7") x 5.26m (17'3") WORKSHOP: 7.32m (24'0") x 5.23m (17'2") BARN & ATTACHED WORKSHOPS/SHEDS: GARAGE: |
OUTSIDE The property offers generous parking areas, mature cottage gardens with seating areas and extensive lawns, with mature trees, hedging and fruit trees, partly enclosed by high red-brick wall, with the total plot approaching 0.9 Acres (sts). |
Floor plans
 |
 |
 |

