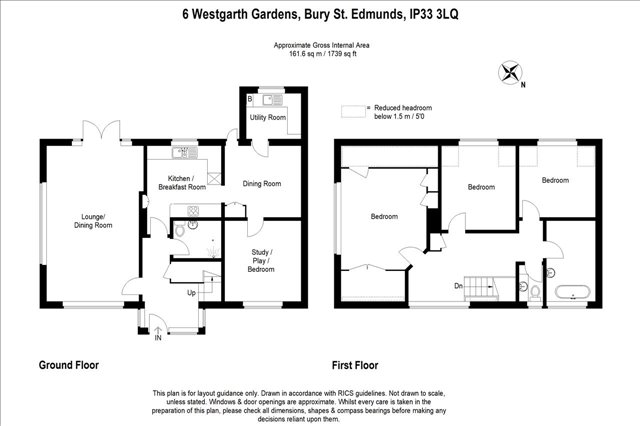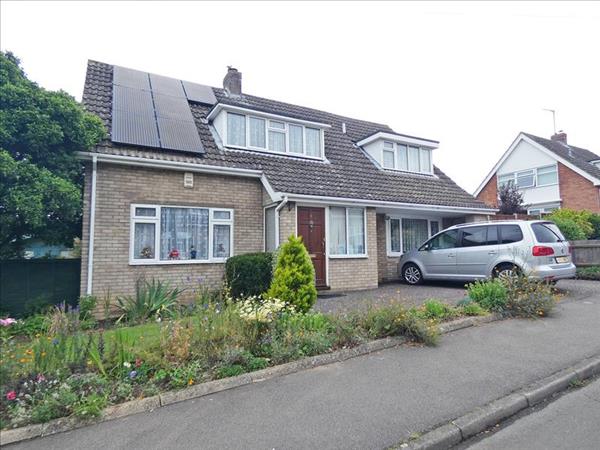| Westgarth Gardens, Bury St Edmunds, IP33 ** NO STAMP-DUTY ** - BURY ST. EDMUNDS | 4 Beds 2 Baths 2 Receps |
|
| Brochure Contact Local map Aerial view Street view PDF brochure Epc Slide show Email a friend |
|
Full Description
OPEN HOUSE (C & T) present: An established, spacious detached chalet, in popular area on West side of town. Spacious Hall, Re-fitted Shower Room, Lounge/Diner, Kitchen/Breakfast, Dining Room, Utility, Study/Play/Bedroom 4, 3 Double Bedrooms, Modern Bathroom, Wc, Award-Winning S & W-Facing Gardens, Parking, VIEW ASAP. (reference: 2143) |
DIRECTIONS Proceed out of Bury St Edmunds along Out Westgate and at the traffic lights turn right into Petticoat Lane. Follow up the hill and continue around into Hospital Road. Continue along and take the left turning into Westgarth Gardens. The property is located after a short distance, on the right. |
SPACIOUS HALL Approached via a panelled front door. Stairs to first floor, built-in understairs storage/cloaks cupboard, radiator, UPVC window to front, UPVC windows to both sides. |
SHOWER ROOM 2.13m (7'0") x 1.65m (5'5") Re-fitted with modern white suite comprising tiled walk-in double shower enclosure with glazed screens and shower controls, pedestal wash basin with mixer tap, wc, marble fully tiled walls, extractor fan, radiator, UPVC frosted window to side. |
LOUNGE/DINING ROOM 6.71m (22'0") x 4.22m (13'10") red to 3.76m (12'4" Parquet woodblock floor, bespoke fitted oak drawers and shelving unit, TV point, telephone point, wall mounted heating & cooling air conditioning unit, two radiators, UPVC window to front, UPVC window to side, UPVC glazed double doors to rear garden. |
KITCHEN/BREAKFAST ROOM 3.23m (10'7") x 3.10m (10'2") + door recess Range of base and wall mounted units, quartz work surfaces, inset Franke stainless steel 11/2 bowl sink unit with mixer tap, tiled splashbacks, inset Bosch gas hob with cooker hood over, built-in Bosch electric oven/grill, space for fridge/freezer, cupboard housing gas meter and consumer unit, radiator, UPVC window to rear. |
DINING ROOM 3.35m (11'0") x 3.07m (10'1") max Built-in storage cupboard, radiator, UPVC part glazed door to rear garden. |
UTILITY ROOM 2.41m (7'11") x 1.98m (6'6") Base and wall mounted units, work surfaces, inset single drainer stainless steel sink unit with mixer tap, tiled splashbacks, plumbing for washing machine, wall mounted gas combination boiler, UPVC window to rear. |
STUDY/PLAY/BEDROOM 4 3.38m (11'1") x 3.35m (11'0") Radiator, UPVC window to front. |
SPACIOUS FIRST FLOOR LANDING Built-in shelved cupboard, loft access, UPVC dormer window to front. |
BEDROOM 1 4.44m (14'7") x 3.68m (12'1") Built-in double wardrobe, two built-in shelved cupboards, eaves storage cupboard, TV point, telephone point, two radiators, UPVC window to side. |
BEDROOM 2 3.96m (13'0") x 3.23m (10'7") Radiator, UPVC dormer window to rear. |
BEDROOM 3 3.35m (11'0") x 2.92m (9'7") max Radiator, UPVC dormer window to rear. |
BATHROOM 2.82m (9'3") + recess x 2.16m (7'1") Modern white suite comprising panelled bath with centre mixer tap, vanity unit wash basin with mixer tap, tiled splashbacks, built-in storage cupboards, storage recess, radiator, UPVC dormer window to front. |
SEPARATE WC White suite comprising wc, base unit with inset wash basin with mixer tap, UPVC frosted window to front. |
OUTSIDE This property enjoys a wide frontage and to the front the garden is laid mainly to lawn with borders. A driveway provides vehicular standing for at least two cars. A gate provides side access to the attractive and well maintained side and rear gardens, which enjoy a Southerly and Westerly aspect. These afford a good degree of privacy, being enclosed by fencing and laid principally to lawn, with herbaceous beds and borders, pear tree, cherry bush, generous paved patio area and outside water tap. There is a TIMBER SHED and LARGE TIMBER SUMMER HOUSE 3.45m (11'4") x 2.95m (9'8"), with power and light connected and window and door to the front. This could possibly be utilised as a HOME OFFICE/STUDIO etc, if desired. We understand from the vendors that the Bury In Bloom Society have awarded this garden a Certificate Of Merit for 2020. The vendors are justifiably proud of this recognition. AGENT'S NOTE: There are fitted photovoltaic panels to the front and rear, from which there is a feed-in tariff. |
BURY ST EDMUNDS & AREA Sitting amidst beautiful countryside, Bury St Edmunds is an historic town and the second largest in Suffolk. Surrounded by many picturesque villages, some of which offer good local amenities, it offers a wide range of cultural, educational and recreational facilities. Features of particular note include St Edmundsbury Cathedral with its Millenium Tower, the famous Abbey Gardens with the original ruins and The Georgian Theatre Royal, which has recently been the subject of a restoration programme and The Apex, a live performance venue for concerts, comedy and dance, together with a contemporary art gallery. In addition, there are two cinemas, one of which is a multi-screen complex and a sports centre. Bury St Edmunds and the surrounding villages boast excellent schools and further education is catered for at the West Suffolk College. The town benefits from extremely good shopping facilities with a twice weekly market and a wide range of independent traders, national chains, five supermarkets and the arc shopping centre, opened in 2009. In addition, there are many pubs and restaurants which cater for a variety of tastes. The A14 dual carriageway heading west from Bury St Edmunds provides easy access to Newmarket, Cambridge, the Midlands, Stansted Airport and London, via the M11. Stowmarket and Ipswich, both with direct rail links to London's Liverpool Street, the East Coast and the A12 are all readily accessed by heading east. |
Floor plans
 |

