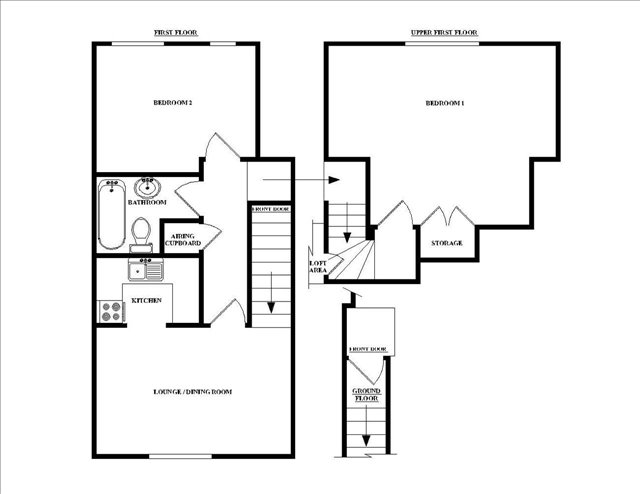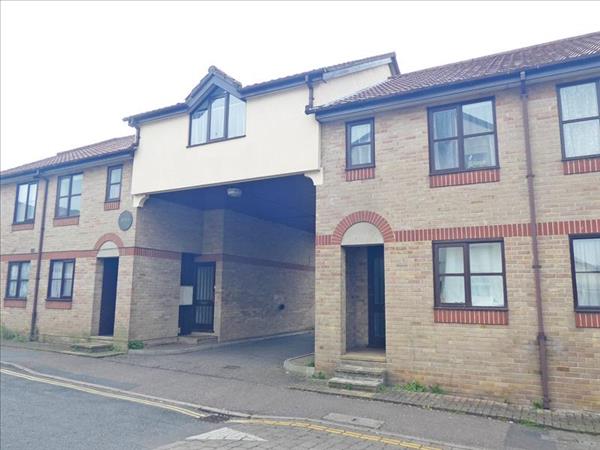| Globe Yard, New Street, Sudbury, CO10 ** FULL STAMP DUTY HOLIDAY UNTIL 30/09/21 ** - SUDBURY | 2 Beds 1 Bath 1 Recep |
|
| Brochure Contact Local map Aerial view Street view PDF brochure Epc Slide show Email a friend |
|
Full Description
OPEN HOUSE (C & T) present: An established first floor split-level maisonette, part of a small development, conveniently located in the town centre. Own Private Entrance Door, Lounge/Dining Room, Kitchen, Hall, 2 Double Bedrooms, Bathroom, Allocated Parking, LONG EXTENDED LEASE, IDEAL INVESTMENT/FTB, NO CHAIN, VIEW ASAP. (reference: 2176) |
DIRECTIONS From town centre, leave along Gainsborough St, follow the road round into Gregory Street and stay in the right hand lane. Turn right into The Croft and at the crossroads, continue straight over into New Street. Globe Yard will be located towards the end, on the right, just before North Street. |
ENTRANCE LOBBY Approached via own private glazed front door. Stairs to: |
LOUNGE/DINING ROOM 4.47m (14'8") x 2.90m (9'6") TV point, telephone point, storage heater, window to rear, door to Hall, open to: |
KITCHEN 2.34m (7'8") x 1.52m (5'0") Range of base and wall mounted units, work surfaces, inset single drainer stainless steel sink unit with mixer tap, tiled splashbacks, electric cooker point with cooker hood over, plumbing for washing machine, space for fridge. |
HALL Built-in airing cupboard housing hot water tank, stairs to Upper First Floor. |
BEDROOM 2 3.63m (11'11") x 2.90m (9'6") Storage heater, consumer unit, two windows to front. |
BATHROOM 1.73m (5'8") + door recess x 1.52m (5'0") White suite comprising panelled bath with mixer tap, glazed screen and shower unit over, wc, vanity wash basin with mixer tap, tiled splashbacks, shaverlight, fan heater, extractor fan. |
UPPER FIRST FLOOR LANDING Access to loft space, door to: |
BEDROOM 1 5.21m (17'1") max x 4.09m (13'5") max Built-in double storage cupboard, storage heater, attractive 'Cathedral' style window to front. |
OUTSIDE To the front there is an archway, giving access to a parking area to the rear, where there is an allocated parking space. |
TENURE LEASEHOLD: We understand from the vendor that there has been a lease extension taking the lease term to 999 years. We understand the remaining term is about 998 years and the new leasehold owner will become a member of the freehold company. Full details are being awaited from the Management Company, who manage the development for the freeholders. We understand that the Service/Maintenance Charge for the current year is £200.00, paid in 4 quarterly payments of £50.00. The current Ground Rent is £50.00 per annum. |
SUDBURY & AREA Sudbury is an historic market town, close to the Suffolk/Essex border. It has a wide range of amenities, including a market held twice a week, schooling, a good variety of bars and restaurants, supermarkets and independent shops, leisure facilities, sports clubs and the renowned Quay Theatre. The railway station offers a branch line connection to Marks Tey, where it connects to the main line, from which the link to London's Liverpool Street is around 1 hour and 20 minutes. Sudbury is situated approximately 14 miles south of Bury St Edmunds, where you can access the A14, and about 14 miles north of Colchester, where the A12 provides access to London. The A120, M11 and Stansted airport can be reached via Halstead and Braintree. There is also easy access to the nearby picturesque villages of Long Melford, Cavendish, Clare and Lavenham. |
Whilst every attempt has been made to ensure the accuracy of the floor plan contained here, measurements of doors, windows, rooms and any other items are approximate and no responsibility is taken for any error, omission or mis-statement. This plan is for illustration only and should be used as such by any prospective purchaser. The services, systems and appliances shown have not been tested and no guarantee as to their operability or efficiency can be given. |
Floor plans
 |

