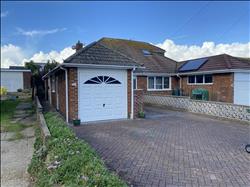 |
| Cavell Avenue North - Peacehaven | 2 Beds 1 Bath 1 Recep |
|
| Virtual Tour Local map Aerial view Street view Slide show Email a friend |
|
Full Description
If you are looking for a VERY WELL-PRESENTED property, which is situated in a CENTRAL POSITION, then this may be the PERFECT PROPERTY for you to purchase. Located close to the centre of Peacehaven the property is within walking distance of local Primary schools, secondary school, regular bus services to Brighton, and the Meridian Shopping Centre - it is the perfect position. A front door welcomes you into the entrance porch where a further door accesses the entrance hall. Here you will find a built-in storage cupboard, as well as access to the loft space which has a handy fitted step ladder. This hallway in turn offers access to all the principal rooms. The lounge is located at the rear of the property and here you will find space for all your soft furnishings alongside a fireplace which takes centre stage. This is a bright space with a large window which overlooks the west facing rear garden. A refitted kitchen lies nearby and has a good range of work surfaces, drawers, and cupboards alongside some integrated appliances. A window and door overlook and access the rear garden. Two bedrooms are on offer here, the master lies to the front of the property and boasts plenty of space for all your associated furniture alongside a window that overlooks the front garden. A decent sized second bedroom lies nearby and has a window to the side. The refitted shower room/wc completes the internal accommodation and consists of a shower cubicle, wash hand basin and wc. Externally the private and secluded, west facing, low maintenance rear garden is mainly paved but captures the sun all day long. In addition, there are flower and shrub borders as well as a a couple of trees which adds interest. The front garden again is block paved and a private drive leads to an integral garage. This is also a very handy addition and is ideal for the family car, just for storage or the potential to turn it into habitable accommodation, if the need arises. (reference: OPQM000643) |
 |
 |
 Lounge/Dining Room 5.00m (16'5") x 3.20m (10'6") |
 Kitchen 2.82m (9'3") x 2.49m (8'2") |
 Bedroom One 4.27m (14'0") x 3.00m (9'10") |
 Bedroom Two 3.02m (9'11") x 2.77m (9'1") |
 Showerroom/wc 1.96m (6'5") x 1.73m (5'8") |
 |
 |
 |
Floor plans
 |
Energy Efficiency

