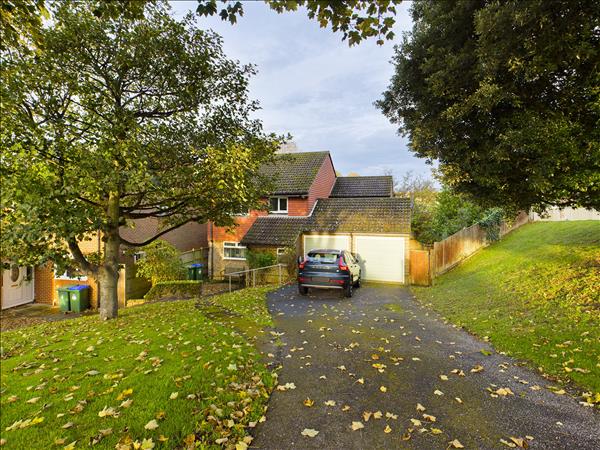 |
| Woodlands Close - Peacehaven | 5 Beds 2 Baths 2 Receps |
|
| video walk through Local map Aerial view Slide show Email a friend |
|
Full Description
A fantastic opportunity to acquire a STUNNING FAMILY HOME situated in a desirable close towards the heart of Peacehaven. This wonderful detached home features up to FIVE BEDROOMS, OFF ROAD PARKING FOR UPTO SIX CARS and a sizeable TWIN GARAGE Upon entry you will find an entrance porch with ample storage for coats and shoes. The porch flows into a bright hallway which offers space for any hall furniture you might see fit, whilst the neutral tones provide a feeling of modernity. Located on the ground floor is the study/bedroom five which is ideal for those who may choose to work from home alongside a well styled w/c. A COMMODIOUS LOUNGE/DINING AREA is located to the rear and is perfect for entertaining or accommodating a large family, there is also an abundance of space available to fit in a variety of furniture. The LARGE GLAZED AND BRICK CONSERVATORY offers views of the beautifully LANDSCAPED GARDEN, making this an ideal place to enjoy a meal whether alone or with company. The feeling of modernity is continued throughout the BESPOKE KITCHEN, which is finished with stunning GRANITE WORKTOPS, induction hob, integrated appliances, central island and French doors which provide direct access to the rear garden. Moving upstairs, a generous sized landing allows access to four bedrooms and the family bathroom. The master bedroom is extremely spacious and comes complete with fitted wardrobes and a beautifully styled en-suite shower room. There are a two further double bedrooms and a single bedroom with integrated wardrobe space. The family bathroom includes a bathtub, shower, basin and wc. The property is located on a SIZEABLE CORNER PLOT with a WEST FACING GARDEN that flows around to the side, allowing for unobstructed sun throughout the day and evening. The garden is two tiered, offering multiple spaces to enjoy the sunshine. A vast PATIO AREA also provides the perfect location to host barbecues or just soak up the sunlight. Looking towards the front of the property, twin garages are equipped with light and power, whilst the necessary future proofing has been undertaken in the form of a CHARGING POINT FOR ELECTRIC VEHICLES. Local amenities are abundant, with nearby bus routes, a Tesco Express and local doctor's surgery all within a short walk. For those who love the outdoors, there are also stunning walks along the beautiful Telscombe Tye just a stone’s throw from the property. PLEASE CLICK ON OUR INTERACTIVE 360 DEGREE VIRTUAL TOUR IN THE GALLERY (reference: OPQM000551) |
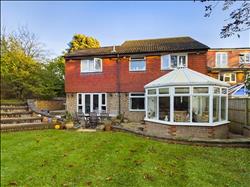 Hallway |
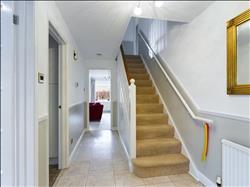 Cloadkroom 1.61m (5' 3") x 0.83m (2' 9") |
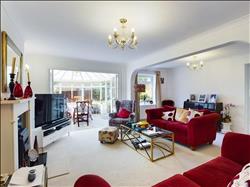 Lounge/Dining Room 5.66m (18' 7") x 5.54m (18' 2") Max |
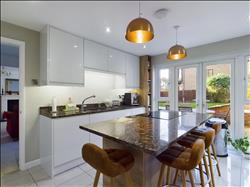 Kitchen 3.77m (12' 4") x 3.66m (12' 0") |
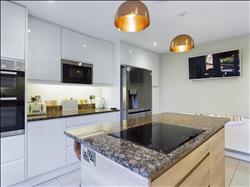 Kitchen 3.77m (12' 4") x 3.66m (12' 0") |
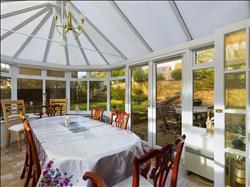 Conservatory 4.35m (14' 3") x 2.98m (9' 9") |
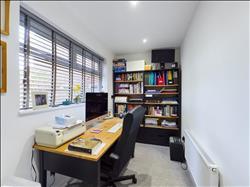 Study/Bedroom 5 3.42m (11' 3") x 1.66m (5' 5") |
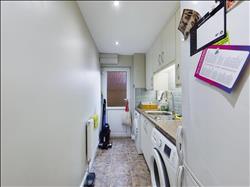 Utility Room 3.40m (11' 2") x 1.51m (4' 11") |
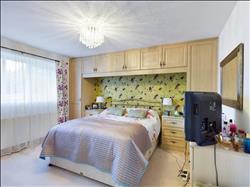 Master Bedroom 3.81m (12' 6") x 3.68m (12' 1") |
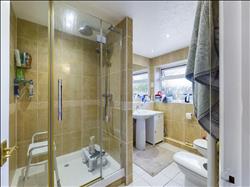 En-Suite 2.87m (9' 5") x 1.98m (6' 6") |
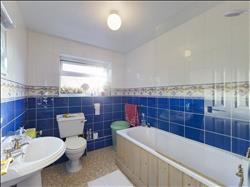 Family Bathroom 1.95m (6' 5") x 2.43m (8' 0") |
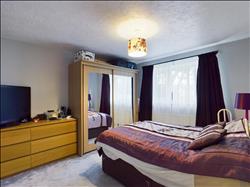 Bedroom 2 3.81m (12' 6") x 3.34m (10' 11") |
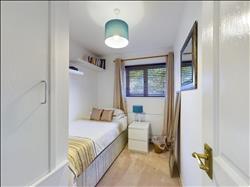 Bedroom 3 3.01m (9' 11") x 2.03m (6' 8") |
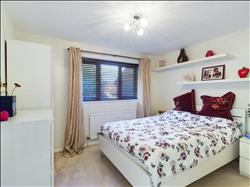 Bedroom 4 3.01m (9' 11") x 3.35m (11' 0") |
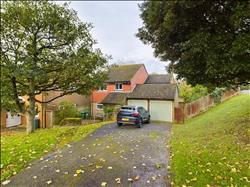 Front Garden 30.00m (98' 5") x 18.00m (59' 1") |
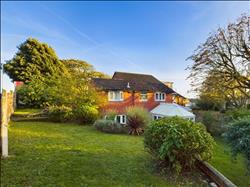 Garden |
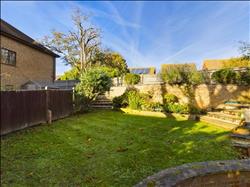 |
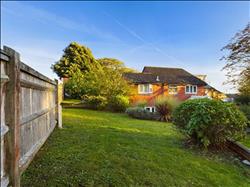 |
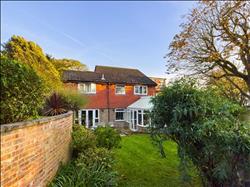 |
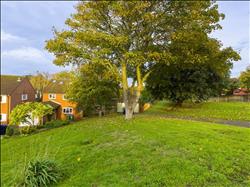 |
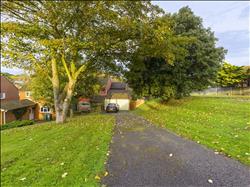 |
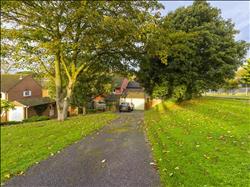 |
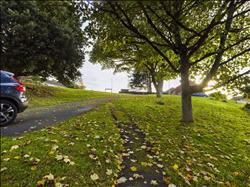 |
Floor plans
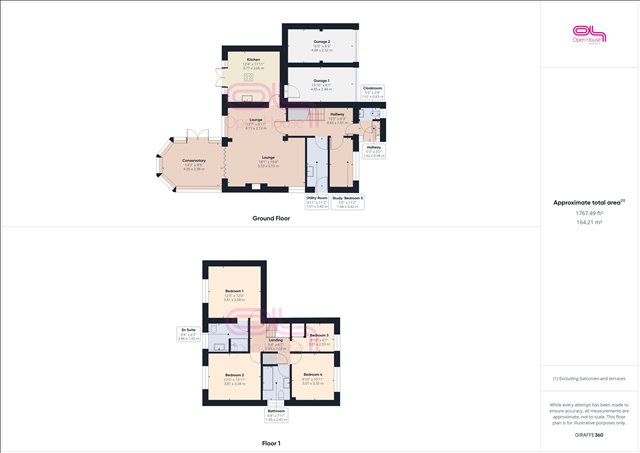 |
Energy Efficiency
