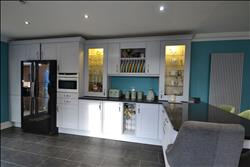| Back Lane, West Winch - King's Lynn | 4 Beds 3 Baths 2 Receps |
|
| Local map Aerial view Street view Epc Slide show Email a friend |
|
Full Description
Located in the popular village of West Winch is this very well presented and spacious 4 bedroom detached chalet bungalow. The property offers a large amount of flexible living space measuring some 161 sq m or 1733 sq ft. and has the additional benefits of having solar panels, air-conditioning units throughout, a large fixed hot tub with canopy and a 6m by 3m summerhouse/garden office. The boiler was replaced in August 2021 and has a 10 year guarantee and all windows and doors have double glazing. This property is a detached chalet bungalow comprising on the ground floor: Porch; Entrance Hall; Lounge; Conservatory; Kitchen/breakfast room; 2 bedrooms/reception rooms; Bathroom. First floor: Bedroom 1: en-suite shower room, dressing room with wardrobes and storage area; Bedroom 2: en-suite shower room and two useful storage areas. Outside there is off-road parking for 4 to 5 vehicles, a garage, enclosed rear garden a summerhouse/garden office and a large fixed hot tub that can cater for up to 8 people. The low-maintenance garden has been recently renovated. Entrance Hall Engineered wood flooring, radiator, under-stairs storage, flush-fitting spotlights and two led wall-lights. Lounge 226 x 134 (6.86m x 4.06) Engineered wood flooring, fireplace with multi-fuel burner, two radiators, window to side, two ceiling lights, 3 wall-lights, air-conditioning unit, patio doors leading to: Conservatory Brick and UPVC construction under a solid roof, tiled floor, double glazing, air-conditioning unit and patio door out to back garden Kitchen/Breakfast Room 226 v 121 (6.86m x 3.68m) Range of base and wall units, black quartz worktops, range cooker, extractor over, American style fridge-freezer, space for washing machine and separate dryer, wall-mounted gas boiler, integrated dishwasher, breakfast bar, window to side, inset spotlights and lights for top cabinets, air-conditioning unit a side door and patio doors to the rear garden. Office/Dining Room/Bedroom 123 x 105 (3.73m x 3.17m) Window to front, radiator, engineered wood flooring, air-conditioning unit. Bedroom 124 x 105 (3.76m x 3.17m) Window to front, radiator. Bathroom 12 x 7 (3.66m x 2.13m) Shower cubicle, low level WC, wash hand basin in vanity unit with drawers below, oversized bath with shower mixer tap, step up to bath, tiled floor with under-floor heating, heated towel rail, two windows to side, inset spotlights, extractor fan. First Floor Landing Radiator, window to side, loft access Bedroom Two with En-suite and Dressing Area 1310 max x 12 (4.22m max x 3.66m) Air-conditioning unit, 2 upright radiators, inset spotlights, eaves storage, Velux window. Dressing Area 81 into recess x 65 into fitted wardrobes (2.46m x 1.96m) Fitted dressing table with drawers and mirror, fitted wardrobes, shelving, inset spotlights. En Suite 83 x 5 (2.51m x 1.52m) Corner shower cubicle, low level WC, wash hand basin in vanity unit with cupboard below, towel rail, Velux window, tiled throughout, cushion flooring. Bedroom One with En-suite15 x 121 (4.57m x 3.68m) Air-conditioning unit, radiator, inset spotlights, eaves storage x 2, Velux window, fitted wardrobe and shelving unit, archway to: En Suite 48 x 86 max (1.42m x 2.59m max) Shower cubicle, low level WC, wash hand basin in vanity unit with cupboard below, towel rail, Velux window, tiled throughout, cushion flooring. Outside To the front of the property is a gravel driveway giving off-road parking for up to 5 cars. There is also a small, raised garden with steps. To the right there is a single side gate for access to the rear, and to the left there are double gates for access to the garage. The garage has multiple power sockets and lighting. The rear garden was refurbished in 2023. There is also a large Log Cabin measuring 20 x 10 (6m x 3m) which has lighting and power sockets. Hot Tub under cover. Lighting to front, side and rear. Location The village of West Winch has a number of facilities available including: A convenience store and Post Office; Primary School just a 2 minute walk from the property; Chinese buffet restaurant and take-away; Fish and Chip shop; Pizza take-away; Hairdressers; Dog Groomers; William Burt Sports and Social Club. There is easy access to Kings Lynn by bus, car or cycling where you will find a range of amenities including shops, three High Schools and the Alive Lynnsport Sports and Athletic Centre. The property is 3-4 minute drive from the Hardwick Industrial Estate and out-of-town shopping facilities TENURE - Freehold SERVICES CONNECTED- Mains water and electricity. Drainage to public sewer. Gas central heating Log burner (multi fuel) Solar panels COUNCIL TAX - Band D ENERGY EFFICIENCY RATING - awaiting new To retrieve the Energy Performance Certificate for this property please visit EPC register https://www.gov.uk/find-energy-certificate. Alternatively, the full certificate can be obtained through the estate agent. (reference: OPQF000290) |
 Kitchen breakfast room |
 Lounge/diner |
 Lounge/diner |
 Lounge/diner |
 Lounge/diner |
 Dining Area |
 Kitchen |
 Kitchen |
 Kitchen |
 Kitchen /utility area |
 Conservatory |
 Conservatory |
 Bedroom 3/ reception room |
 Bedroom 4/ office/reception room |
 Bedroom 4/ office/reception room |
 Bathroom |
 Bathroom |
 Hall |
 Hall |
 Stairs to 1st floor |
 Bedroom 1 |
 Bedroom 1 |
 En suite |
 Bedroom 2 |
 Bedroom 2 |
 Dressing area |
 En suite |
 Garden |
 Garden |
 Summer House / office |
 Hot tub |
 Garden |
Floor plans
 |
Energy Efficiency

