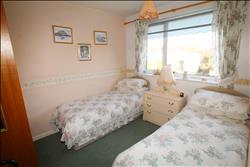|
Bambury Street - Stoke on Trent
|
3 Beds 1 Bath 1 Recep
|
- No Chain
- Three bedroom semi-detached house
- Close to schools, shops and amenities
- In need of selective updating
- Drive way and off road parking
- Single garage
- Front and rear gardens
Asking Price
£160,000
|
|
|
Local map Aerial view PDF brochure
Epc
Slide show
Email a friend
|
|
|
Full Description
NO CHAIN. Located on a popular residential estate in Adderley Green CLOSE to
LOCAL AMENITIES, SHOPS and SCHOOLS. This three bedroom semi-detached house is in need of SELECTIVE UPDATING and would ideally suit first time buyers, downsizers, young family. Property briefly comprises of:- Porch Hallway, lounge, kitchen diner, two double bedrooms and a single bedroom, family bathroom. Externally:- DRIVEWAY leading to a SINGLE
GARAGE, OFF ROAD PARKING to the front and a generous rear sized
GARDEN/PATIO AREA offering a degree of privacy. (reference: OPNY000843)
|

|
|

|
|

|
|

|
Porch 2.00m (6' 7") x 0.91m (3' 0")
Dwarf wall porch with Georgian style glazing to side and front along with the UPVC front door. Carpet and French UPVC doors into the entrance hall.
|

|
Hallway
Carpet and radiator, with store beneath the stairs.
|

|
Lounge 3.34m (10' 11") x 3.98m (13' 1")
UPVC Georgian bow window to the front aspect, ensures good natural light. Living flame gas fire within an Adams style wooden surround and upon a marble effect hearth. Radiator and carpet.
|

|
Lounge
|

|
Kitchen Diner 5.40m (17' 9") x 2.80m (9' 2")
White fitted kitchen with integrated dishwasher, fridge, electric oven and grill with four ring gas hob, and an automatic washing machine. Extractor fan over the hob and a stainless steel sink in front of the UPVC window to the rear. Gas central heating boiler is housed in a matching wall unit. Tiled splash backs and tiled kitchen floor. The dining area has carpet and UPVC patio sliding doors to the rear garden. Radiator UPVC exit door and useful storage under the stairs.
|

|
Kitchen Diner
|

|
Kitchen Diner
|

|
Stairs/Landing
Carpeted stairs lead from the hallway to the first floor carpeted landing. UPVC window to the side aspect, benefits from vertical blinds. Access from here to the insulated loft space.
|

|
Master Bedroom 3.14m (10' 4") x 3.77m (12' 4")
UPVC window to the front aspect. Carpet, radiator and fitted bedroom furniture.
|

|
Bedroom 2 2.57m (8' 5") x 3.03m (9' 11")
UPVC window to the rear aspect. Carpet and radiator.
|

|
Bedroom 3/Study 1.99m (6' 6") x 2.20m (7' 3")
UPVC window to the front aspect. Carpet, radiator and store cupboard.
|

|
Family Bathroom 2.75m (9' 0") x 1.66m (5' 5")
Cream bathroom suite comprising of a panelled bath with electric shower and side screen over, pedestal sink, bidet and WC. Fully tiled walls, carpet, radiator and extractor fan. Airing cupboard houses the hot water tank.
|

|
Rear Garden/Garage 2.40m (7' 10") x 5.00m (16' 5")
Detached single garage with up and over door, lighting and power points. Separate storage accessed from the rear with chest freezer. Large flat paved patio area leading to raised lawn, enclosed with panelled fencing. Additional garden shed and greenhouse included. External tap. The rear aspect also benefits from an electric sun canopy.
|

|
Front Garden/Driveway
Laid to lawn with a shared tarmac drive.
|
Floor plans
Energy Efficiency
|




















