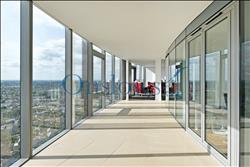 |
| Kew Eye Apartments - Brentford | 2 Beds 2 Baths 1 Recep |
|
| Video Tour Local map Aerial view Slide show Email a friend |
|
Full Description
Great West Quarter is a multi-award winning development set on Brentfordís Golden Mile. The project circles the fabulously converted Grade II listed Wallis House - also known as the Smithkline Beecham House, it has served many purposes in its 83 years and now, fully converted, it sits at the heart of the GWQ site, complete with an abundance of amenities from a 2.7 acre piazza, restaurants and cafťs to a hotel and fitness centre. Kew Eye Apartments sits proudly within the development and this spectacular twenty third floor Apartment spans just over 1,000 sq feet. With a spacious central hallway, the property comprises of double reception room with fully open plan kitchen perfect for dining. There is a master bedroom suite with dressing room and en-suite bathroom, one further bedroom and family bathroom. The property benefits from a private winter garden that spans the entire outer perimeter of the property. Meticulously finished, the property is appointed to the highest of standards, with high ceilings, full length windows. With far reaching views across London and beyond, itís the perfect place to relax and view our Capitalís world famous skyline. The flats also benefits from air conditioning, private underground parking and a 24 hour concierge. Kew Eye Apartments is ideally located for the A4/M4, whilst Heathrow Airport, South Ealing Tube Station (Piccadilly Line), Kew Bridge and Brentford Train Stations (reaching Waterloo in just over 30 minutes) are all within easy reach. Talk to us today about Fronted and Guarantid. Following the Tenant Fee Act 2019 which came into force on 1st June 2019, Tenants can no longer be charged Administration and Reference Fees in the course of securing a property. Please contact the office for more information or to discuss permitted charges that may arise during your Tenancy. (reference: ONS1871565) |
 |
 |
 |
 |
 |
 |
 |
 |
 |
 |
 |
 |
 |
 |
 |
 |
 |
 |
 |
 |
 |
 |
 |
Reception Room |
Lounge |
Lounge |
Kitchen |
Kitchen |
Kitchen |
Kitchen |
Master Bedroom |
Master Bedroom |
Master Bedroom |
En-suite Shower Room |
Bedroom |
Bedroom |
Bathroom |
Winter Garden |
Winter Garden |
Winter Garden |
Winter Garden |
Winter Garden |
Winter Garden |
Winter Garden |
Views |
Exterior |
Floor plans
 |

