 |
| Princes Gate - Knightsbridge | 7 Beds 6 Baths 2 Receps |
|
| Video Tour Local map Aerial view Slide show Email a friend |
|
Full Description
SHORT LET AVAILABLE AT £40,000.00 PER WEEK A handsome six bedroom, four reception room Grade II listed stucco fronted house of magnificent proportion with lift and roof terrace, prestigiously situated in Knightsbridge. Arranged over seven floors and providing in excess of 9100 square feet of versatile living space, this splendid family residence retains a host of exquisite period features including an imposing wrought iron grand staircase and ornate cornicing, ceiling plasterwork and architraves. Opulently appointed and impeccably presented, the property benefits from a fully integrated Lutron lighting system, air-conditioning and audio visual system. Other notable attributes are the grand entrance hall, capacious principal reception room, wonderful master bedroom suite, luxurious marble bathrooms, contemporary bespoke kitchen/dining room and generous roof terrace. Abundant storage is available in multiple private storage vaults to the lower ground floor. The property is located amid the world class shopping and dining opportunities of Knightsbridge and South Kensington and neighbours the Natural History, Science and Victoria and Albert Museums, the Royal Albert Hall and the glorious verdant open space of Hyde Park. Excellent public transport links are readily at hand, the nearest tube station being South Kensington (Circle, District and Piccadilly lines). Talk to us today about Fronted and Guarantid. Following the Tenant Fee Act 2019 which came into force on 1st June 2019, Tenants can no longer be charged Administration and Reference Fees in the course of securing a property. Please contact the office for more information or to discuss permitted charges that may arise during your Tenancy. - Virtual Viewing Possible - Period - Character - Modern - New - Balconies - Westminster Parking Permit may be applied for (reference: ONS1001631) |
 |
 |
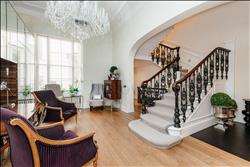 |
 |
 |
 |
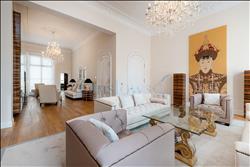 |
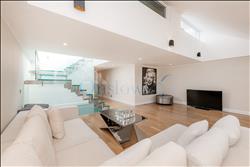 |
 |
 |
 |
 |
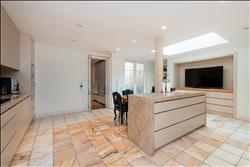 |
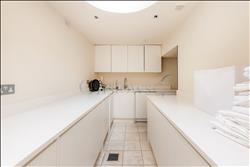 |
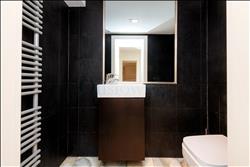 |
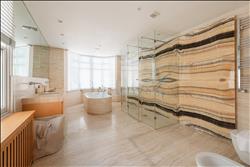 |
 |
 |
 |
 |
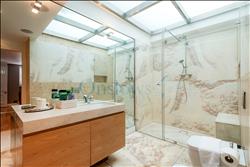 |
 |
 |
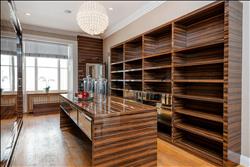 |
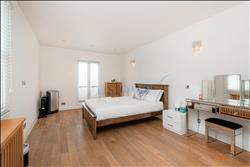 |
 |
 |
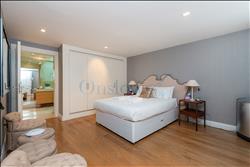 |
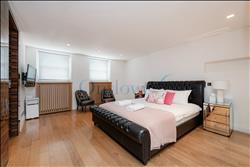 |
 |
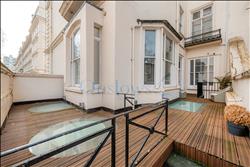 |
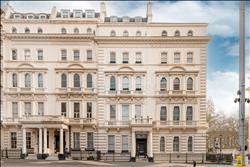 |
Lounge |
Lounge |
Reception |
Lounge |
Lounge |
Lounge |
Lounge |
Lounge |
Lounge |
Dining Room |
Dining Room |
Study |
Kitchen |
Utility Room |
Bathroom |
Bathroom |
Bathroom |
Bathroom |
Bathroom |
Bathroom |
Bathroom |
Bedroom |
Bedroom |
Walk-in Wardrobe |
Bedroom |
Bedroom |
Bedroom |
Bedroom |
Bedroom |
Roof Terrace |
Balcony |
Exterior |
Floor plans
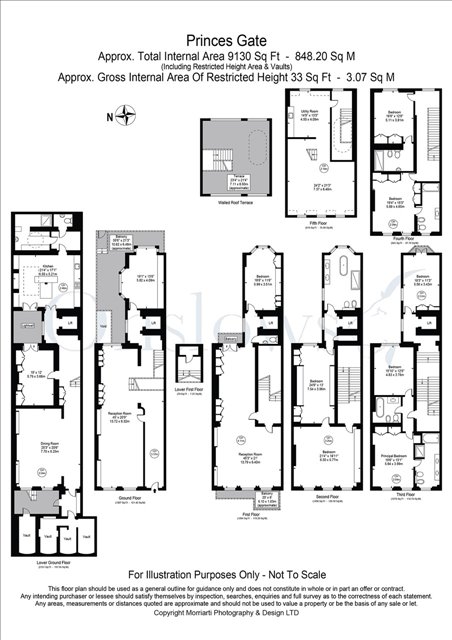 |
Energy Efficiency

