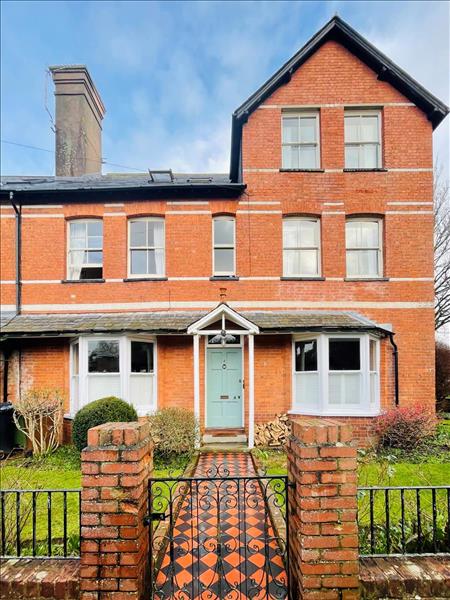| The Shrubbery - Topsham | 6 Beds 2 Baths 3 Receps |
|
| Virtual Tour Local map Slide show Email a friend |
|
Full Description
WE ARE PLEASED TO WELCOME TO THE MARKET THIS 6 DOUBLE BEDROOM PERIOD PROPERTY IN A PRIME LOCATION. TWO LARGE RECEPTION ROOMS, MODERN KITCHEN BREAKFAST ROOM AND A STUDY. EXCELLENT ORDER THROUGHOUT. Situation Topsham is an ancient port situated 4 miles south east of the cathedral city of Exeter on the beautiful Exe Estuary. The town is steeped in history and famed for its shipbuilding past, and the Dutch architecture found in the older part of the town and in particular The Strand. With easy commuting and access to the M5, only a 5-minute drive away, Topsham is also well served by rail. The useful branch line operates between the coastal town of Exmouth 7 miles away and Exeter St Davids, connecting it to the national network. Exeter airport is some 5 miles away. Today, Topsham is considered a special place to live and boasts excellent local amenities including a school, outside swimming pool, bowling green, tennis courts, doctors surgery, sailing club, range of independent shops together with numerous pubs, cafes and highly regarded restaurants. It is also popular for its boating, cycling routes, antiques centre and bird watching nature. GROUND FLOOR Entrance porch with stain glass door leading into the main hallway with a cloakroom area, understairs storage and stairs rising. Large lounge bathed in natural light with a bay window, open fireplace and double doors to the study. Further good size reception with a bay window and open fireplace. L-shaped modern kitchen breakfast utility room with a selection of integrated appliances, high end calacatta stone quartz worktops & belstone sink, door to the study and two double doors to the rear courtyard. Study/Garden room with two sets of doors, one to the lounge and one to rear courtyard. FIRST FLOOR Landing with doors to all rooms and further stairs rising. Large wood panelled, light filled master bedroom with double bay windows and an outlook to the front, a good size dressing room with a door to the landing, it could be turned back into a bedroom. Two further double bedrooms both with feature period fireplaces. Bathroom with wash hand basin. Separate WC. SECOND FLOOR Landing. Large double bedroom with period fireplace and storage in the eaves. Two further double bedrooms. Modern shower room. OUTSIDE The front garden is an attractive grass garden surrounded by flower beds with a tiled path leading to the front door and to the rear a courtyard suntrap garden ideal BBQ area leading off the kitchen and study/garden room. This property would make for a Would make a fantastic family home and also has fantastic Airbnb potential. and must be viewed to truly be appreciated. For further information or to arrange a viewing, please contact our office. (reference: PAD1001391) |
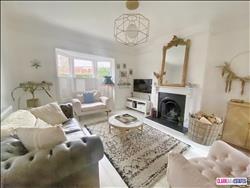 |
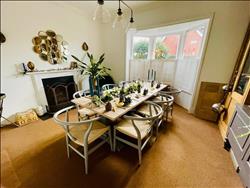 |
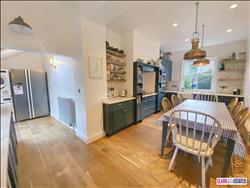 |
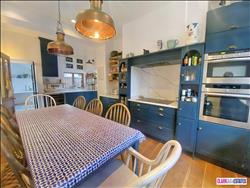 |
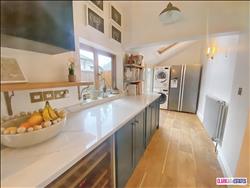 |
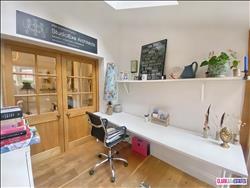 |
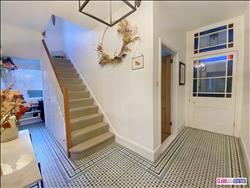 |
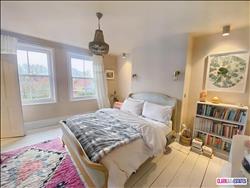 |
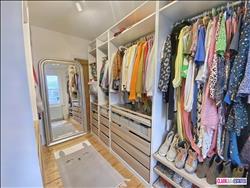 |
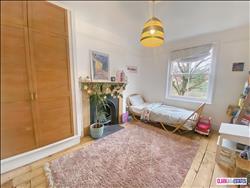 |
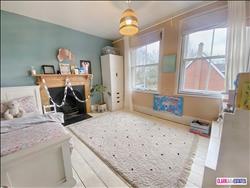 |
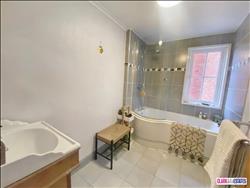 |
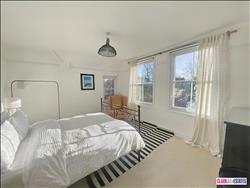 |
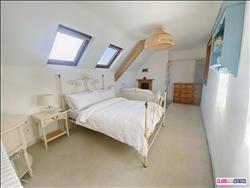 |
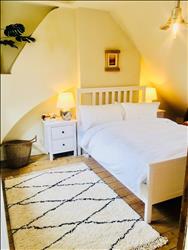 |
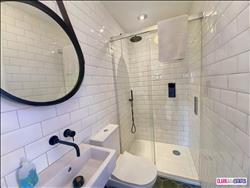 |
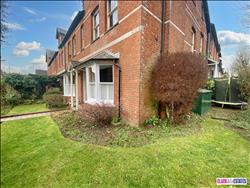 |
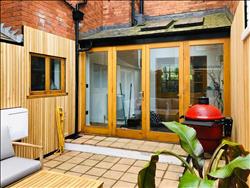 |
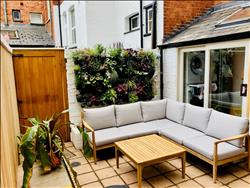 |
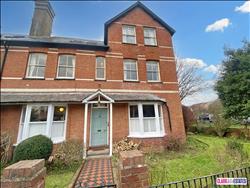 |
Floor plans
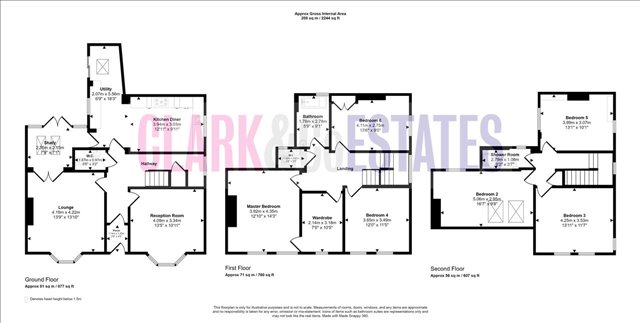 |
Energy Efficiency
