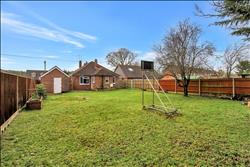| Hausklein | 4 Beds 1 Bath 1 Recep |
|
| Local map Slide show Email a friend |
|
Full Description
DECEPTIVE FROM THE OUTSIDE - DESIRABLE ON THE INSIDE EXTENSIVE GARDEN - EXTENSIVE PARKING - EXTENTION POSSIBILITIES * Set in one of the area’s most sought after locations, is this deceptive detached bungalow that is offered to the market with immediate vacant possession. As agents we feel that a true insight to what the property offers, can only be obtained by viewing it in person. The property set in a location that has become very sought after in recent years as it is close to woodland, local primary school, church and golf course. In addition to the location, the features that we as agents feel will appeal to home movers is the size and layout of the accommodation, the size of the garden and the amount of off road parking. From entering the front door, the size, layout and possibilities of this family home is immediately apparent. The entrance hall leads to majority of the accommodation and allowing easy access with a flow from room to room. To the front of the property there are the two rooms that offer to serve as a multiple of accommodation uses. We feel that each of the front rooms could be a bedroom, a office, a study, a snug, a tv room etc etc. Leading through the property the hallway serves access to the additional rooms with one offering a rear view and one with a side aspect views. As with the front rooms, we as agents feel that these rooms could also be used in a number of different ways. The smaller room with the side view offers the opportunity to be changed into an en suite to the front or rear room. Set towards the rear of the property is the lounge that offers views across the rear garden and the warming feature of a fireplace. Also set over looking the rear garden and accessed from the lounge is the kitchen which offers access to the garden and a range of re fitted units. Outside the garden to the rear is mainly laid to lawn and is enclosed. Compared to other properties in the local area we feel that this garden is larger than many. To both sides of the property there is access via gates from front to rear. To the right hand side is a detached garage. * Agents Note: As mentioned, although the property offers extensive accommodation it currently does not have planning permission for additional accommodation or improvements. Any purchaser wishing to change the layout of the property or extend should seek permission from East Hampshire County Council before starting any works. (reference: KPS1000868) |
 |
 |
 |
 |
 |
 |
 |
 |
 |
 |
 |
Floor plans
 |
Energy Efficiency

