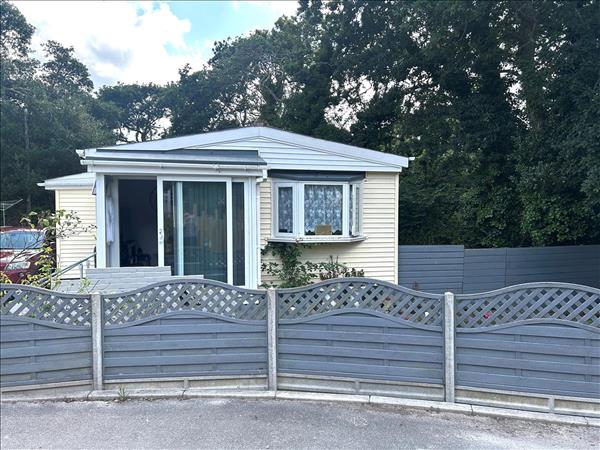 |
| FALMOUTH | 2 Beds 1 Bath 1 Recep |
|
| Local map Aerial view Street view PDF brochure Slide show Email a friend |
|
Full Description
A TWO BEDROOM DETACHED PARK HOME set on a GENEROUS MATURE PLOT on the popular and HIGHLY REGARDED TWINBROOK PARK DEVELOPMENT within HALF A MILE OF SWANPOOL BEACH, Nature Reserve as well as the South West coastal path. (reference: SK6749) |
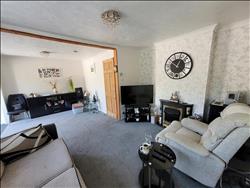 |
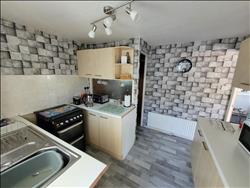 |
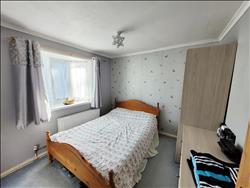 |
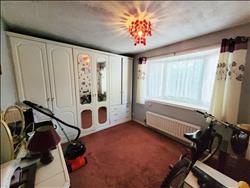 |
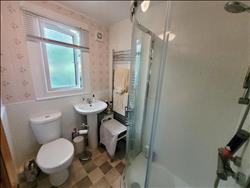 |
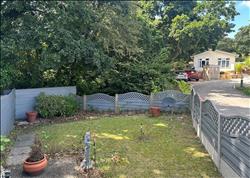 |
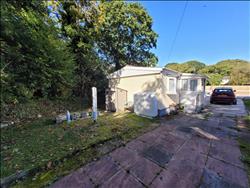 |
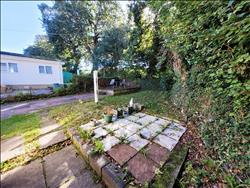 |
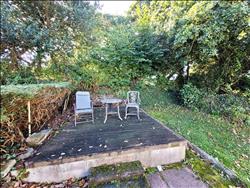 |
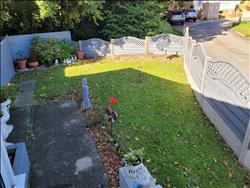 |
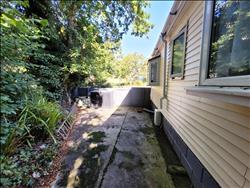 |
Falmouth Golf Club is on the doorstep and the town centre is approximately 1 1/2 miles away. A nearby bus stop and service gives regular access to Falmouth town, the sea front and all facilities. The property offers bungalow like living and would be ideal for those retiring or downsizing and wanting to be close to the sea. The accommodation is of a good size and in brief comprises; two double bedrooms (one with built-in wardrobes), a fitted kitchen, generous sitting/dining room and shower room. There is also a useful rear porch/utility space. Outside are well established gardens which wrap around the property with several areas to sit out and enjoy as well as having a substantial driveway providing useful off road parking. |
THE ACCOMMODATION COMPRISES: Approached up a few steps, double glazed sliding patio doors lead to: |
ENTRANCE PORCH Two double glazed windows to the side aspect, opening to: |
SITTING/DINING ROOM 5.61m (18'5") x 3.76m (12'4") maximum measurements. Dual aspect with double glazed bow windows to the front and side, TV aerial point, telephone point, two radiators, door leading to inner hall. |
INNER HALL Opening to kitchen, doors leading to bedrooms and bathroom, built-in airing cupboard with hot water cylinder and shelving, radiator. |
KITCHEN AREA 3.02m (9'11") x 1.93m (6'4") A single glazed internal window to the rear porch. The kitchen is fitted with a selection of matching base and wall mounted units, roll edge work surfaces to three sides, inset stainless steel single drainer sink unit with mixer tap, space for cooker, space for refrigerator/freezer, wall mounted boiler, part tiled walls, opaque glazed panel to hallway, opaque glazed door to the rear porch. |
REAR PORCH/UTILITY 1.88m (6'2") x 1.40m (4'7") Dual aspect with double glazed windows to the side and rear, double glazed door leading to garden, space and plumbing for washing machine and tumble dryer. |
BEDROOM ONE 2.74m (9'0") x 2.74m (9'0") Double glazed bow window to the side, radiator. |
BEDROOM TWO 2.74m (9'0") x 2.64m (8'8") including wardrobes. Double glazed bow window to the side, built-in bedroom furniture to comprise a selection of wardrobes and drawers, radiator. |
SHOWER ROOM Opaque double glazed window to the side. A matching suite in white to comprise; shower cubicle with integrated shower, pedestal wash hand basin, low-level flush wc, part aqua boarded walls, large towel rail radiator, wall mounted extractor, inset mirror. |
OUTSIDE The property sits in mature, well established grounds which wrap around the property providing several different areas to enjoy. To the front, the gardens are laid to lawn with flowerbeds and borders and enclosed by a fence. A gate leads to the side and an area laid to hardstanding providing a lovely sheltered spot whilst to the rear is a further area laid to lawn and areas laid to paving and decking providing seating areas, outside water tap, fencing and hedging to boundary. |
PARKING There is an off road parking are provided by a driveway laid to hardstanding and a substantial paved area. |
ON SITE SERVICES Via the park. |
PITCH FEE AND CHARGES To be confirmed |
COUNCIL TAX Band A. |
