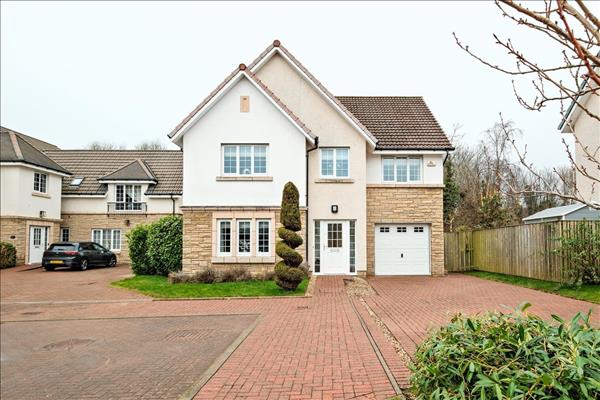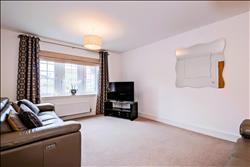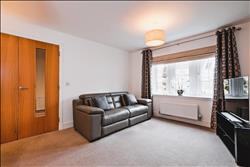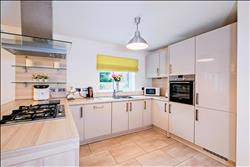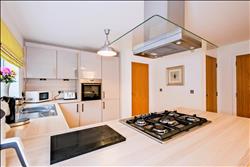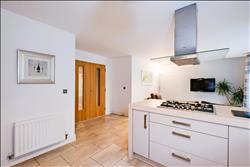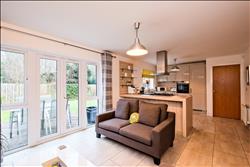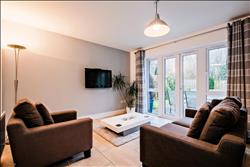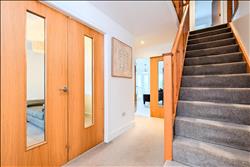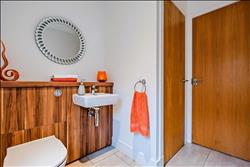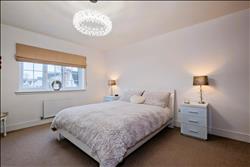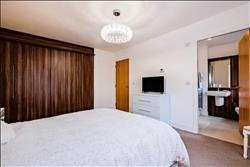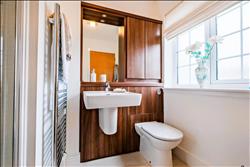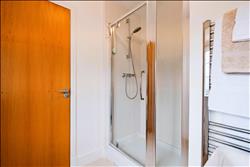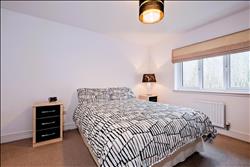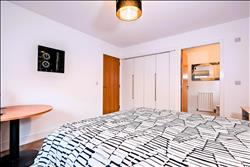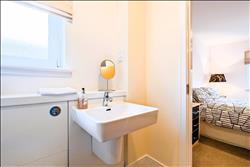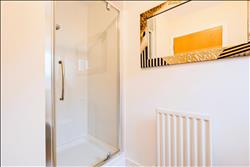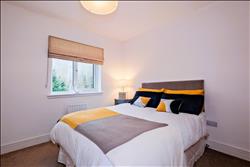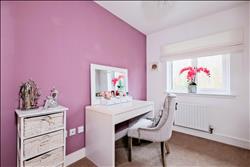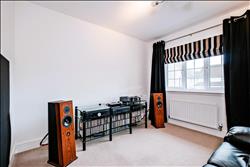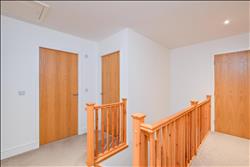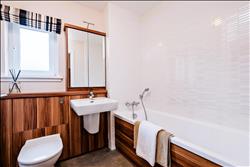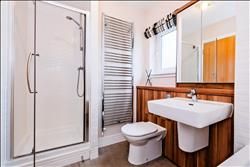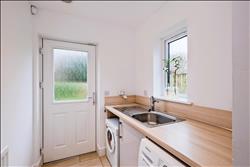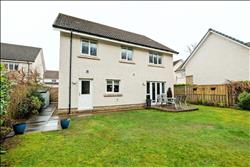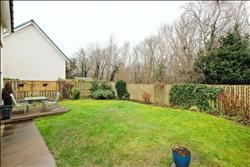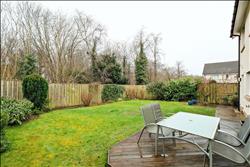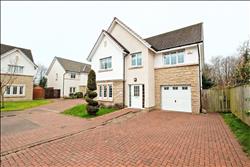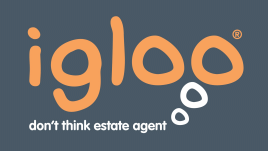 |
| Hunston Avenue - Hamilton | 5 Beds 4 Baths 1 Recep |
|
| Local map Street view Slide show Email a friend |
|
Full Description
Hello, are you looking for an absolutely stunning, luxury Cala built 5 bedroom family home, within an exclusive development in Miller Park Hamilton? Would you like it to be in walk-in condition throughout - just ready to put your furniture down? What about flexible family accommodation over the 2 levels with high quality fixtures and fittings throughout? How about a lovely, spacious main lounge to the front, with neutral decor, luxury carpeting flowing through to the hall, glazed oak doors and large picture windows flooding the room with natural light? Would you like a stunning open plan family kitchen with cashmere high gloss units, a peninsula which houses the gas hob & drop down hood, matching wood grain worktops, integrated appliances, beautiful tiled flooring to match, which continues through to the "snug" area, and topped off with French doors leading out to the garden? What about the benefit of a separate utility room which houses your laundry equipment and also gives access to the rear garden? How about the convenience of a downstairs wc off the hall with fitted storage cupboard – great for when you have guests over? Would you like a fabulous primary bedroom with a bank of fitted walnut wood wardrobes and an ensuite shower room with matching wood panelling and a double size shower enclosure? What about a further 4 good size bedrooms, all well presented with fitted wardrobes in 3 of the rooms and a 2nd ensuite off bedroom 2? How about a larger style, immaculately presented family bathroom with a mix of wall tiling & wood panelling on the walls, full height chrome heated towel rail, and a separate double size shower enclosure? Would you like a warm and welcoming entrance hallway with hardwood double doors leading both into the lounge and also through the open plan kitchen? What about a large monobloc driveway and integral garage - ripe for conversion if extra living space was needed? How about a great size, fully enclosed rear garden with decked patio, lawn, and private outlooks afforded by the mature trees on the boundary? Would you like gas central heating and double glazing? If so, igloo have what you're looking for! If you are interested and would like to book a viewing or for more information on this fantastic forever home, please call 01698 283000. (reference: IGL1007899) |
Floor plans
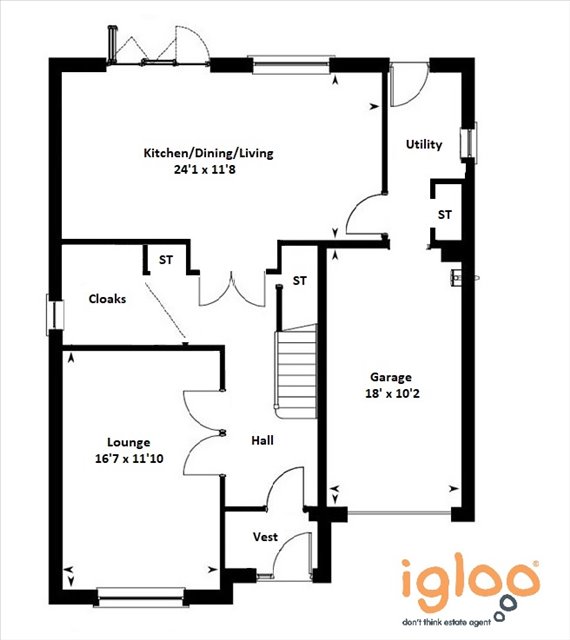 |
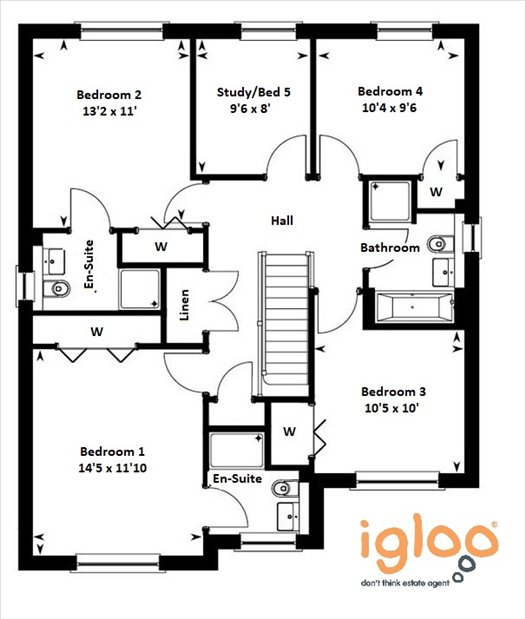 |
