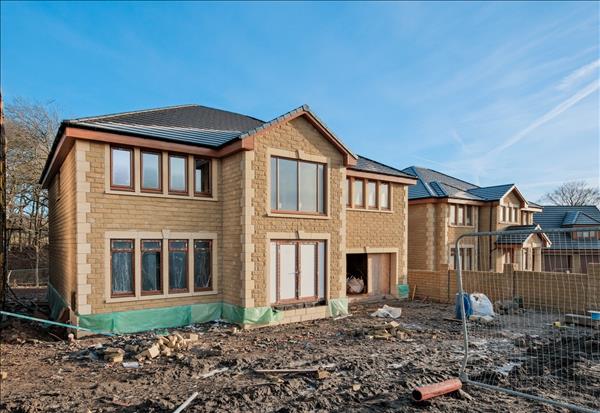 |
| North & South Road - Motherwell | 5 Beds 4 Baths 3 Receps |
|
| Local map Street view Slide show Email a friend |
|
Full Description
Hello, would you like the fantastic opportunity to be the owner of a substantially sized, bespoke new build property located plot currently being erected by renowned local bespoke builder Taylor Home Would you like to be situated within the prestigious 'Captains Walk' development on the outskirts of Cleland, with generous garden grounds allocated to the plot? How about having a property that offers huge flexibility on both levels with 5 double bedrooms upstairs, huge principle dressing room, further dressing area, 3 en-suites, stunning family bathroom, and gorgeous wraparound landing? What about a significantly sized living room, a further family room/public space to the rear, which includes open plan kitchen, dining area, with access to the large rear garden and separate utility room through the kitchen? Would you like a sizeable garden with this plot, and an expansive driveway providing ample off street parking for several vehicles whilst leading to the integral garage which is generous in size? How about owning a home that will be finished to an exacting standard throughout and benefits from high-end kitchens and bathrooms with the option to specify as you wish? What about residing in a choice location, set within a secluded cul-de-sac within a select development, with great access to motorway links M8 east and West. If so, igloo have what you're looking for! For more information on this property or to arrange a viewing to the site, please contact us on 01698 283000. (reference: IGL1007877) |
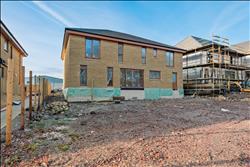 |
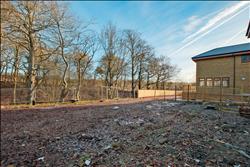 |
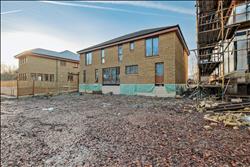 |
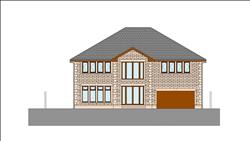 Front Elevation |
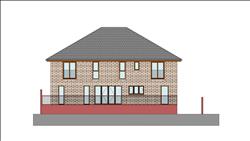 Rear Elevation |
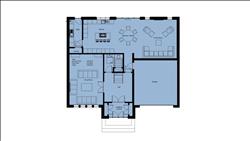 Ground Floor |
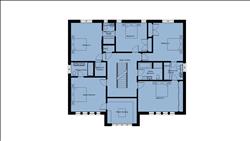 Upper Floor |
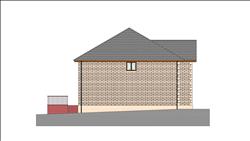 Side Elevation |
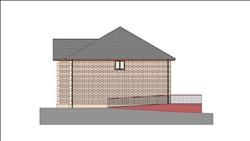 Side Elevation 2 |
 |
