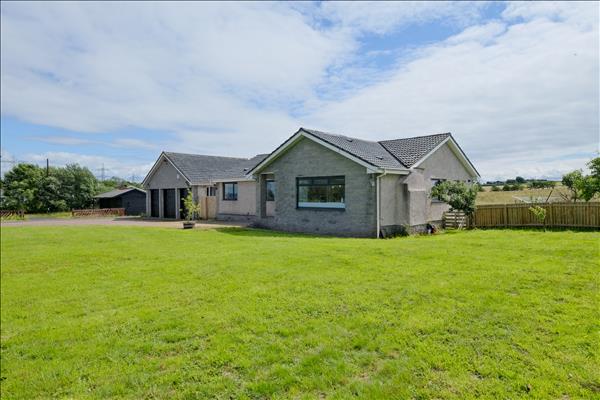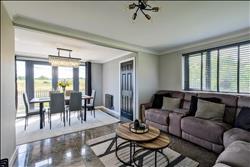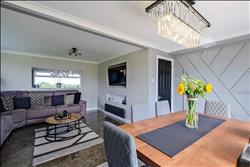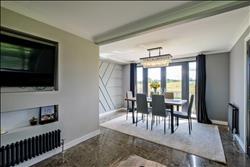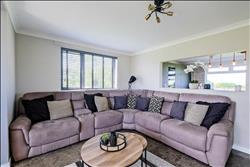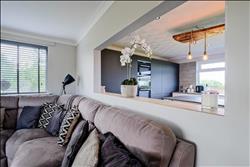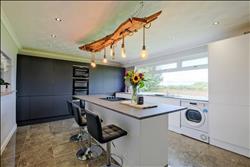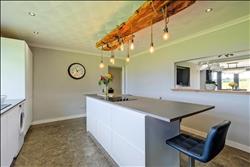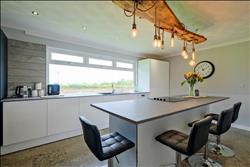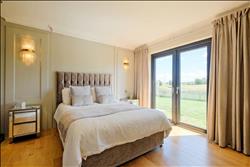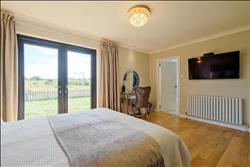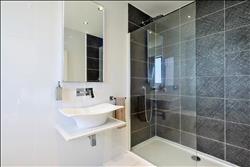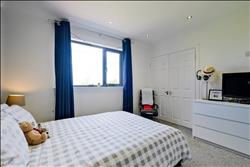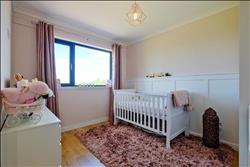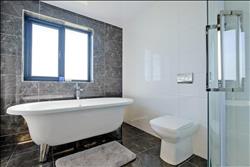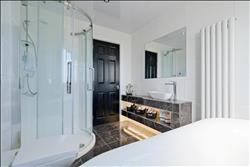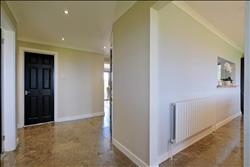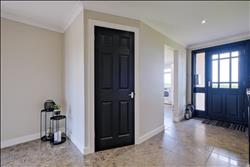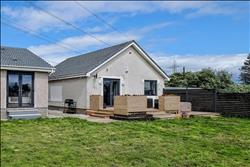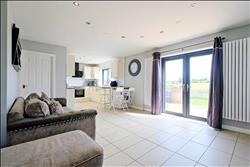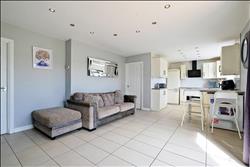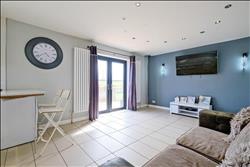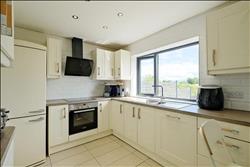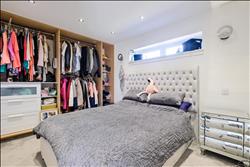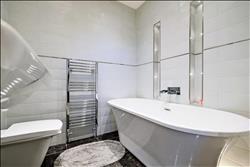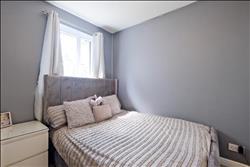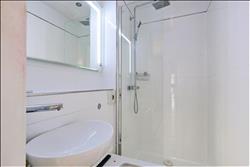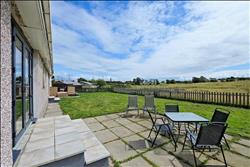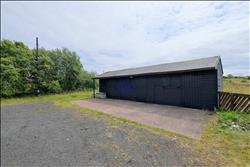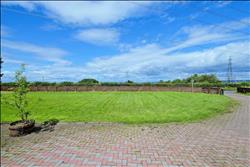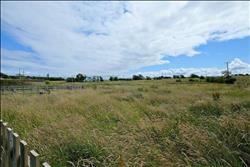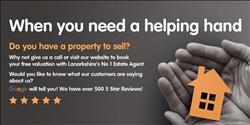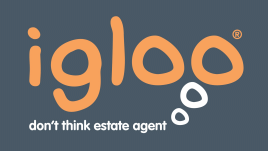 |
| Dykend House - Hamilton | 5 Beds 2 Baths 3 Receps |
|
| Local map Street view Slide show Email a friend |
|
Full Description
Hello, are you looking for a rarely available, beautifully presented and recently refurbished, 3/5 bedroom detached bungalow with a separate self contained annexe, set within a 2 acre plot on the outskirts of Hamilton? Would you like to be in a beautiful countryside setting with open outlooks surrounding the property? Are you an equestrian lover? Would you like to own a property that is ready and set up with it's own stable block, large paddock and practice area? How about having the best of both worlds - a beautiful countryside setting, but within a 5 minute drive of Hamilton, 15 minutes to Strathaven, and the M74 motorway only 10 minutes away? What about very flexible accommodation over the full property with high quality fixtures and finishings throughout? Would you like a wonderful open plan lounge and dining area overlooking the rear gardens with featured panelled wall, high gloss floor tiling throughout, feature TV wall, large wall opening looking through to the kitchen and french doors with side panels opening out to the garden and those wonderful outlooks? How about a stunning family kitchen with a mix of white and black matt handless units, centre island with breakfast bar and inset hob, integrated appliances, the same tiled flooring carried through from the hall/lounge and a big picture window flooding the room with natural light? What about a beautiful master bedroom with neutral tonal decor, real wood flooring, fitted wardrobes and french doors opening out to the garden? Would you like a fresh, bright ensuite off the master with a large fixed screen walk in shower, complementing wall and floor tiling, and wall hung 'floating' wash basin? How about a further 2 double bedrooms in the main house both with fresh, modern decor carpeted flooring in one, and real wood in the other with the 2nd bedroom having double fitted wardrobes? What about a really cool & contemporary family bathroom with free standing roll top bath, large corner shower cubicle, feature radiator, bespoke tiled shelving under the wash basin and a mix of white and black marble tiling on both the walls and the floor? And what about this annexe? This is an absolute gem! Would you like it to have a fantastic open plan lounge, dining and kitchen with french doors opening out to it's own deck? With 2 bedrooms and not one but two ensuites? This is a fantastic space to create a 'granny flat', 'teenagers pad' or an ideal getaway for friends and family to stay over and have their own space? How about wonderful gardens, with what must be some of the best views around? - there is a real feeling of peace and tranquility looking out over the surrounding countryside - (whilst feeding the ponies) - just wonderful on a summers day! What about having an oil-fired heating system, full new double glazing, monoblocked driveway large enough for numerous vehicles, and a triple garage adjoining the annexe? If you are looking for countryside living at it's best then igloo have what you're looking for! To arrange a viewing on this very unique listing, or for more information, please contact us on 01698 283000. (reference: IGL1007617) |
Floor plans
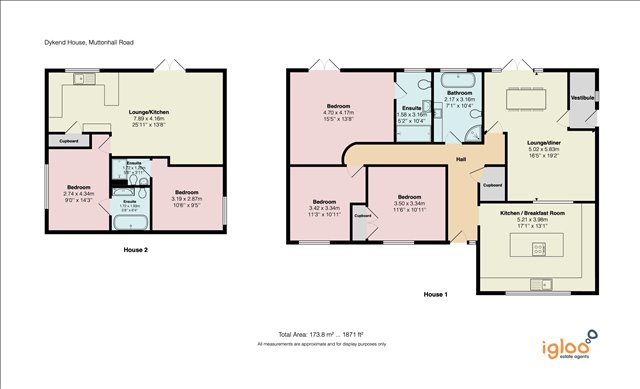 |
