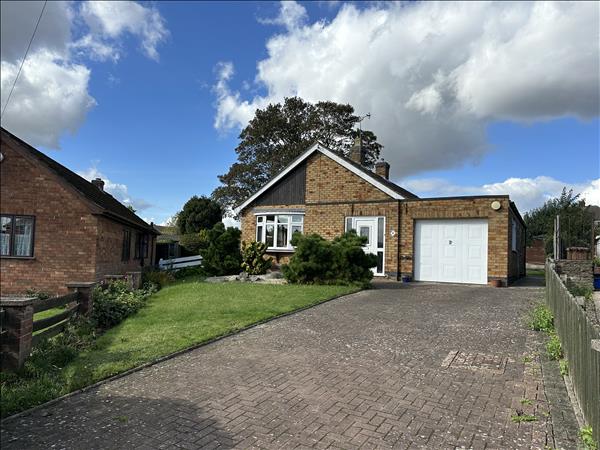 |
| Lee Fair Gardens - Yaddlethorpe - Scunthorpe | 3 Beds 1 Bath 1 Recep |
|
| Local map Aerial view Slide show Email a friend |
|
Full Description
A delightful three bedroomed retirement/family bungalow enjoying lovely cul-de sac position off Windsor Crescent/Yaddlethorpe High Street in this highly regarded residential position on the southern fringe of the town . With potential for some modernization, it has a large rear garden which is subject to planning etc. affords excellent potential for further extension of the bungalow to provide more space, or to accommodate a larger family if required. This is quite a rare feature with a town bungalow. Well-presented throughout it features a 17ft lounge, generous 23’ kitchen diner, spacious utility room, 3 good sized bedrooms 2 with fitted wardrobes, family bathroom, separate toiler, Front, rear and side gardens with attached garage. Gas central heating and double glazing. Wow just so much to offer and highly recommended. COUNCIL TAX band: C EPC rating: D *** Price reduced from £249,950 to £240,000 *** (reference: HRN1002121) |
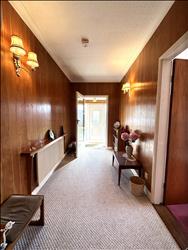 |
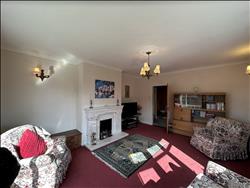 |
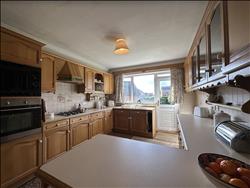 |
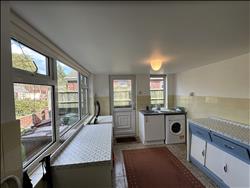 |
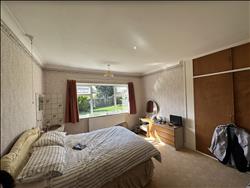 |
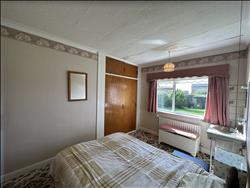 |
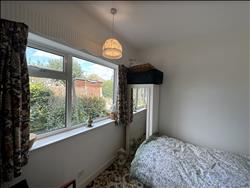 |
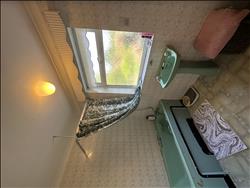 |
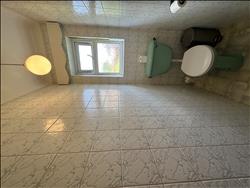 |
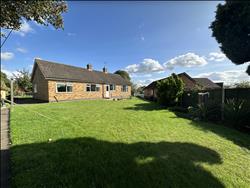 |
ENTRANCE LOBBY: With Upvc entrance door. Ceramic tiled flooring, and paneling to walls. |
RECEPTION HALL: Ceramic tiled flooring and panelling to walls. |
LOUNGE: 17'0" x 13'4" (5.18m x 4.06m) With marble style fire surround, with open fire, dual aspect windows and double radiator. |
FAMILY SIZE KITCHEN/DINER: 23'5" x 12'5" (7.14m x 3.78m) reducing to 10’11" With range of fitted units, wall shelving, concealed extractor over 4 ring gas hob, integrated microwave, fan assisted electric oven, tiling to splash backs, chrome style sink and drainer, radiator ceiling cornice, Upvc rear entrance door dining area with ceiling cornice, dado rail, radiator and door leading to utility. |
UTILITY: 10'1" x 11'8" (3.07m x 3.56m) With ceramic tiled floor, sink and drainer, plumbing for washing machine, tiling to lower walls, dual aspect windows, Upvc door. |
BEDROOM 1: 11'11" x 12'11" (3.63m x 3.94m) plus wardrobe space. With wash basin, double fitted wardrobe, ceiling cornice and radiator. |
BEDROOM 2: 12'11" x 8'11" (3.94m x 2.72m) With fitted double wardrobe, ceiling cornice and radiator. |
BEDROOM 3: 8'11" x 6'2" (2.72m x 1.88m) With ceiling cornice and radiator. |
FAMILY BATHROOM: With panelled bath with handheld shower attachments, wash basin, tiling to walls, storage cupboards, 1 housing the wall mounted combination boiler (replaced in 2016). |
SEPARATE TOILET: With low flush wc, tiling to all walls and access to roof space. |
CENTRAL HEATING: From a gas fired boiler to radiators. |
DOUBLE GLAZING: Is fitted. |
GARDENS: The property benefits from front, side and large rear gardens, it has a block paved drive providing parking for 2 vehicles. The front garden is predominately lawned with a pebbled area and wrought iron gates leading to the side garden which is also mainly lawned. The rear garden has a large lawned area with a raised patio area, timber fencing to 2 boundaries. ATTACHED GARAGE: 20’ x 10’1” With light and power installed, shelving, work bench, inspection pit metal up and over door. |
NB: carpet, curtains light fittings and some furniture are for sale by further negotiation. |
Floor plans
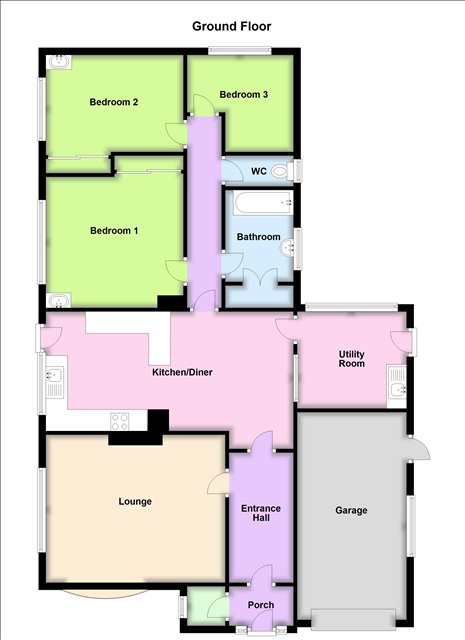 |
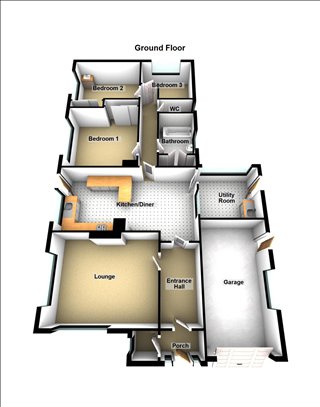 |
Energy Efficiency
