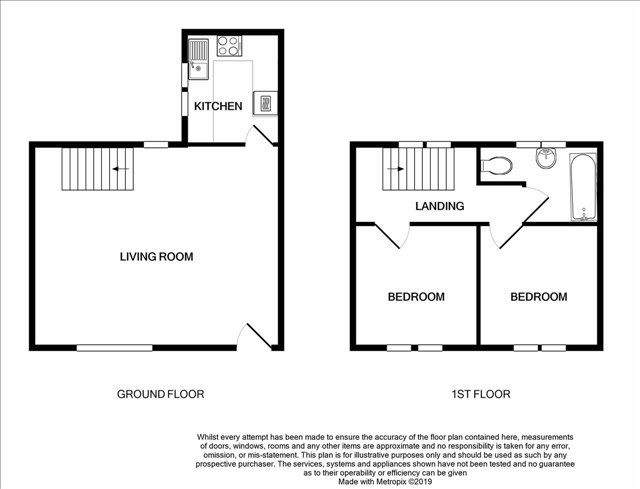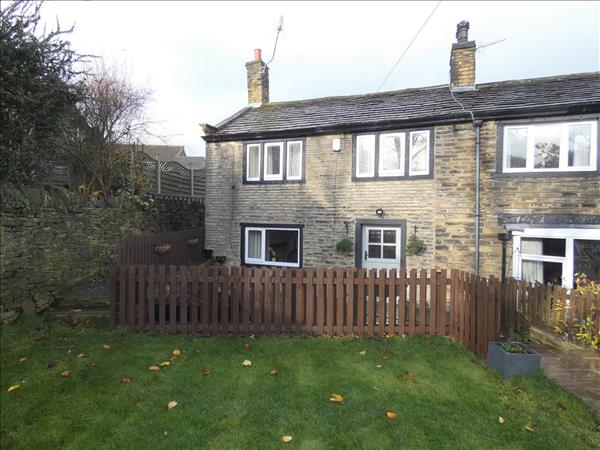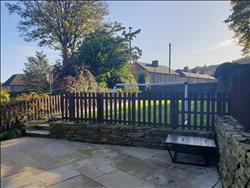
|
|
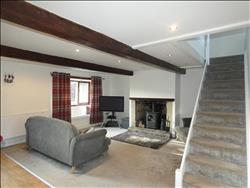
|
|
|
|
Entrance
The property is entered via a traditional timber and glazed stable door.
|
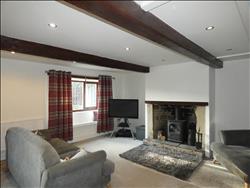
|
Lounge 5.84m (19'2") x 4.83m (15'10")
This generous sized living room benefits from both living and dining areas, with an outlook over the front garden which can be appreciated from an original window seat. The main focal point of the room is a stone inglenook fireplace which houses a cast iron multi fuel stove, which adds a beautiful warmth to the living space. There are original wooden beams and inset lighting to the ceiling. The dining area is to the rear of the room giving easy access to the kitchen, this is defined with light oak laminate. The room also benefits from a central heating radiator, double glazed window to the rear, open staircase which rises to the first floor and door leading into the kitchen.
|
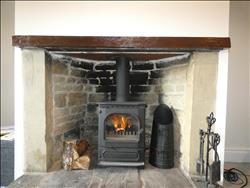
|
Lounge
|
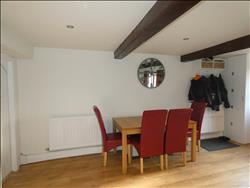
|
Dining Area
|
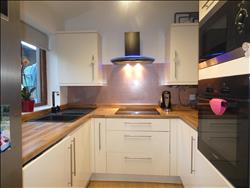
|
Kitchen 2.72m (8'11") x 2.31m (7'7")
Having a range of cream gloss wall and base units, with wooden work surfaces and splash backs. There is an integrated induction hob with extractor fan over which has feature lighting. Other integrated appliances include: mid height electric oven, microwave and washing machine, there is also room for an American fridge/freezer. From sink with mixer tap you over look the rear yard, this is from the double glazed mullioned window. The flooring is light oak laminate which follows through from the dining area, to the ceiling is a feature spot light.
|
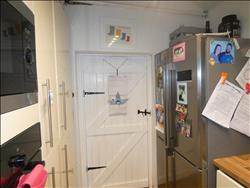
|
Kitchen
|
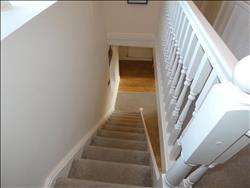
|
Stairs
The staircase is open to the living area which allows a flood of light.
|
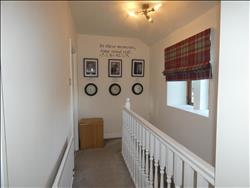
|
Landing
From the staircase is this open and airy landing area, having a mullioned double glazed window to the rear and wooden banister.
|
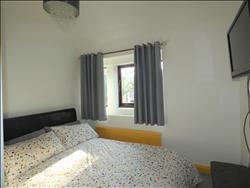
|
Bedroom One 2.92m (9'7") x 2.90m (9'6")
To the front of the property and overlooking the garden is bedroom one, having double glazed mullioned windows, central heating radiator and ceiling light point. This room provides access to the loft space.
|
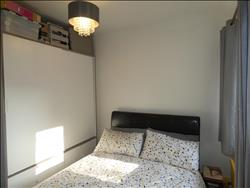
|
Bedroom One
|
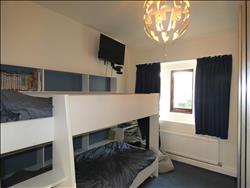
|
Bedroom Two 3.00m (9'10") x 2.95m (9'8")
Bedroom two can also be found to the front of the property, this is also a double room and has double glazed mullioned windows. There is a central heating radiator and ceiling light point.
|
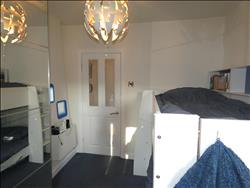
|
Bedroom Two
|
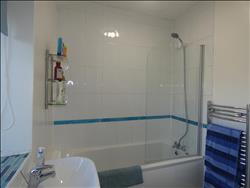
|
Bathroom 2.64m (8'8") x 1.80m (5'11")
The bathroom can be found to the rear of the property, having a three piece white suite comprising of: dual flush WC, pedestal wash hand basin and panelled bath with mixer shower. There is a chrome heated towel rail, partially tiled walls and double glazed mullioned window.
|
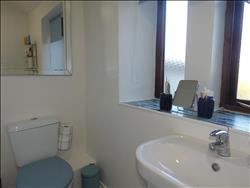
|
Bathroom
|
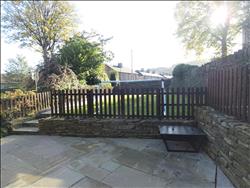
|
Garden
The garden is to the front of the property and accessed via a wooden gate, with stone wall to the side and giving access down the side of the property to the rear courtyard. There are two areas to the garden, firstly a generous sized lawned area and a further stone patio, the two areas are separated by a stone wall and fence. A stone pathway from the gate to the front of the property runs along the side of the garden.
|
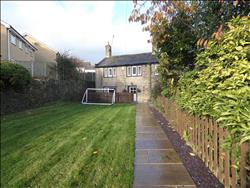
|
Garden
|
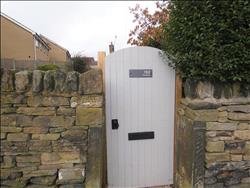
|
|
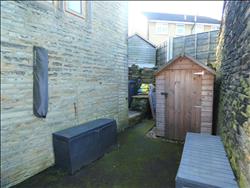
|
External Rear
To the rear of the property there is an enclosed courtyard having a useful storage shed.
|
|
|
Directions
From Huddersfield take the A62 Manchester Road out of town. At the traffic lights at Cowlersley turn left onto Cowlersley Lane. Proceed up the hill where the property can be located on the right identified by our For Sale board.
|

