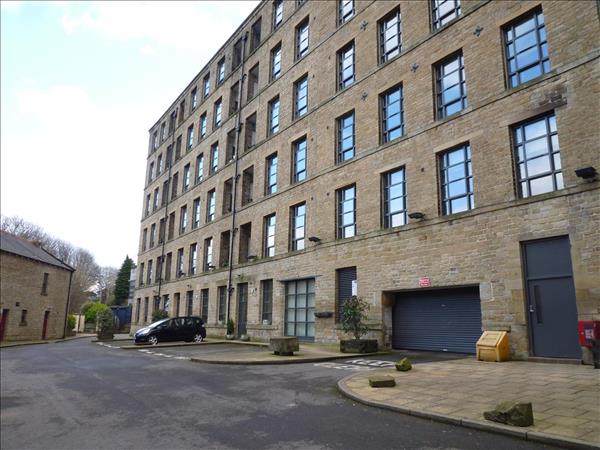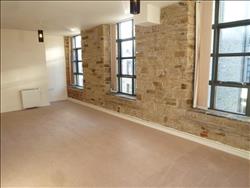
|
|
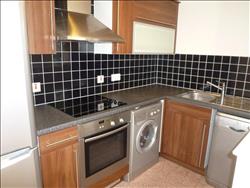
|
|
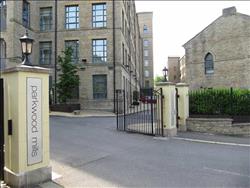
|
Complex
Secure gated entrance to prestigious converted mill complex.
|
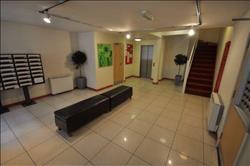
|
Entrance
The apartment is accessed from a code entry door into the communal lobby where stairs or lift rise to all floors.
|
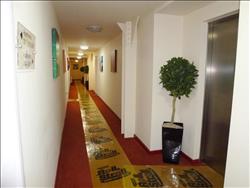
|
Lift To All Floors
Carpeted and well lit hallways.
|
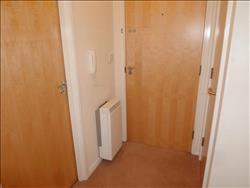
|
Vestibule
The apartment is entered through a security door into the vestibule which has a storage radiator, good sized storage cupboard hosing the boiler, spotlights to the ceiling and security intercom system.
|
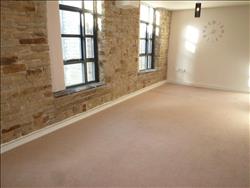
|
Lounge Diner 7.03m (23' 1") x 3.35m (11' 0")
Spacious light and airy open plan living room / diner where three double glazed windows provide an abundance of natural light into the room. The windows have fitted blinds and there are two storage radiators. Exposed stone work adds character. There are TV and telephone connections points and two ceiling light points. Neutral carpet and decor.
|
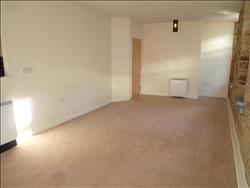
|
Lounge Diner
|
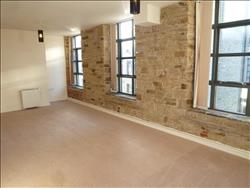
|
Lounge Diner
|
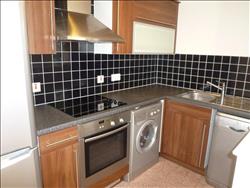
|
Kitchen Area
Fitted with a range of modern wall and base units in a walnut effect finish, contrasting work tops incorporating a single drainer stainless steel sink with mixer tap and complementary tiling to splash backs. Integrated appliances include: four ring electric hob with stainless steel extractor hood over and under counter electric oven. Plumbing is available for both washing machine and dishwasher which are included in the sale along with a free standing fridge freezer.
|
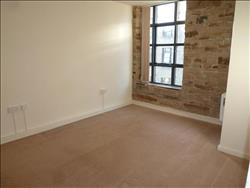
|
Bedroom 4.17m (13' 8") x 3.27m (10' 9")
Double bedroom with exposed stone work and double glazed window. Storage radiator, TV and telephone connection points and ceiling light point. Neutral carpet and decor.
|
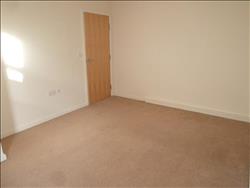
|
Bedroom
|
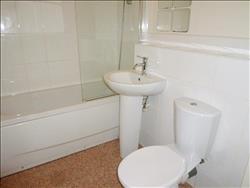
|
Bathroom 2.30m (7' 7") x 1.70m (5' 7")
Three piece white suite comprising: dual flush WC, pedestal hand wash basin with chrome monobloc tap and panelled bath with mixer shower and glass screen. Chrome ladder style heated towel rail, partially tiled walls, wall heater, extractor fan and ceiling light point.
|
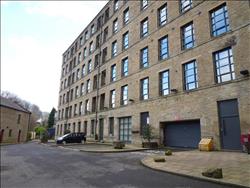
|
Parking
Each apartment has an allocated parking space in the gated communal car park.
|
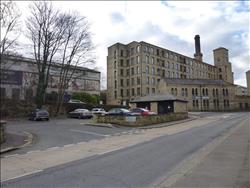
|
Parking
There is a car park adjacent to the complex with parking for residents and visitors.
|
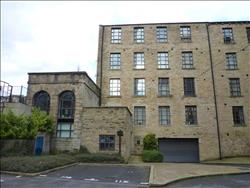
|
Directions
From Huddersfield Town Centre, take the A62 Manchester Road and then bear right at the traffic lights into Paddock, continue along Longroyd Lane then into Market Street follow onto Church Street, then at the roundabout at the top of Church Street take the second exit onto Lowergate, continue on Lowergate and turn right onto Dale Street, follow Dale Street round into Ben Lane then bear right onto Grove Street where Parkwood Mill forms part of the complex on the left hand side.
|

