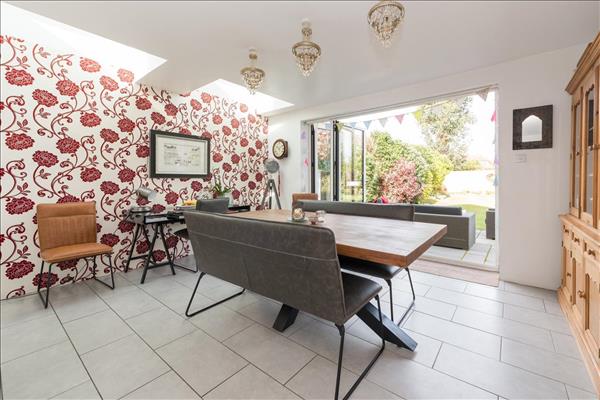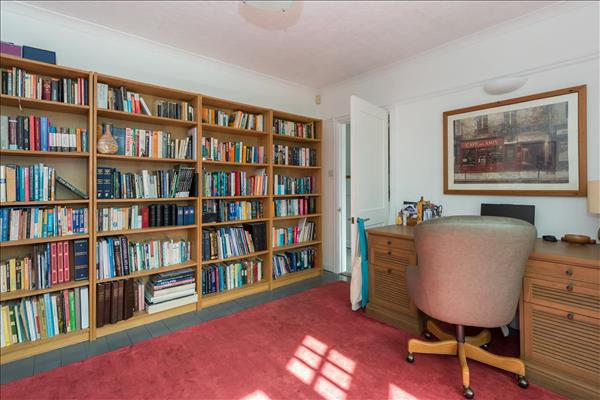|
Ethelbert Road
|
5 Beds 4 Baths 3 Receps
|
|
Local map Epc
Slide show
Email a friend
|
|
|
Full Description
A fine example of a beautiful five bedroom detached 1930s family home which has been significantly extended and now offers comfortable living accommodation measuring in excess of 2600 sqft. This appealing and contemporary home is situated in a large plot in one of the most desirable roads in South Canterbury. A gated entrance leads to a large driveway with off-street parking for several vehicles, a single garage and an additional storage room ideal for bicycles. Upon entry, there is a welcoming feel and a sense of light and space accentuated by the stunning open staircase with solid wood treads and a glass balustrade. At the front of the house is a dual aspect sitting room/second reception room with large bay windows and an abundance of natural light. The main reception room can be found to the rear with wonderful views overlooking the garden. In addition the adjacent room serves well as a small hobby room/home office. The real heart of the home is the contemporary open plan kitchen/breakfast room which boasts underfloor heating and bi-folding doors which span the entire width of the room and open on to the patio area. The kitchen has a range of fitted units and the advantage of integrated appliances including fridge and freezer, dishwasher and Rangemaster gas hob with electric oven. Furthermore, there is both a separate pantry, a utility room with fitted units, sink and space for washing machine and a further downstairs cloakroom. Rising to the first floor, a substantial landing with light tunnels for even more natural light gives access to five very generous bedrooms. The principal bedroom has the advantage of an ensuite shower room and wonderful vaulted ceilings and a Juliet balcony enjoying views over the magnificent rear garden. You will also find three more double bedrooms - two of which have ensuite shower rooms - and a single bedroom. The main family bathroom has a white fitted suite with shower head over bath. Externally, the landscaped garden has a lovely patio area and a fantastic lawn bordered by a variety of mature plants, shrubs and trees and divided into sections by a contemporary sculpted wall design. A magnolia tree draws you towards the end of the garden where you will also find vegetables patches, a summerhouse with power and light, a greenhouse and potting area. Glorious climbing clematis, passion flower and roses surround the garden and a variety of trees gives all year round interest. From the rear elevations, this lovely family home is aesthetically pleasing with stunning anthracite grey windows and doors with contrasting timber panelling. The property is situated just over half a mile from central Canterbury in a highly desirable location within walking distance of grammar schools and the Kent and Canterbury Hospital. Sporting and recreational opportunities in the area include golf at Scotland Hills, county cricket at the St Lawrence Ground (both at Canterbury), sailing on the coast and the highly regarded Polo Farm sports complex for hockey, cricket, tennis and croquet. The property is well placed for access to Canterbury West which offers the high-speed service to London St Pancras. The property is also a short distance from Canterbury East, which offers services to London. The A2 dual carriageway (1.5 miles) provides access to the port of Dover and Faversham at Brenley Corner, which links the M2 and A299 Thanet Way, giving journeys to London and the Thanet coastal towns respectively. (reference: GOC1002409)
|
Floor plans
Energy Efficiency
|
Disclaimer
These particulars are intended to give a fair description of the property but their accuracy cannot be guaranteed, and they do not constitute an offer of contract. Intending purchasers must rely on their own inspection of the property. None of the above appliances/services have been tested by ourselves. We recommend purchasers arrange for a qualified person to check all appliances/services before legal commitment.
|
Share


|
|



















