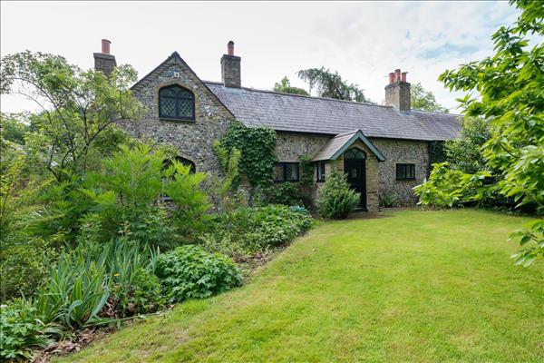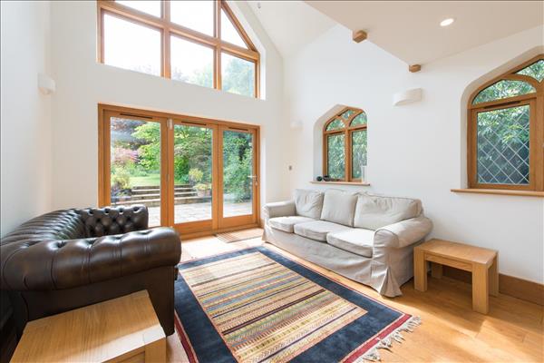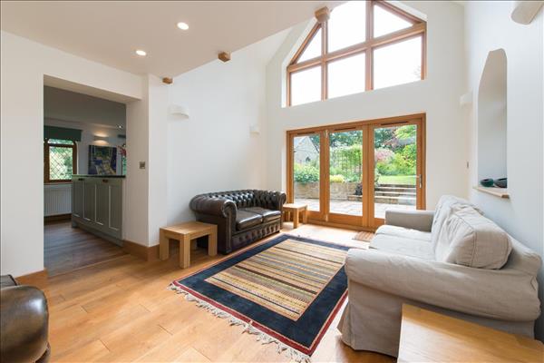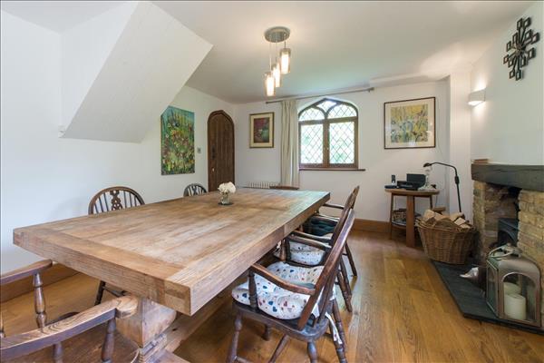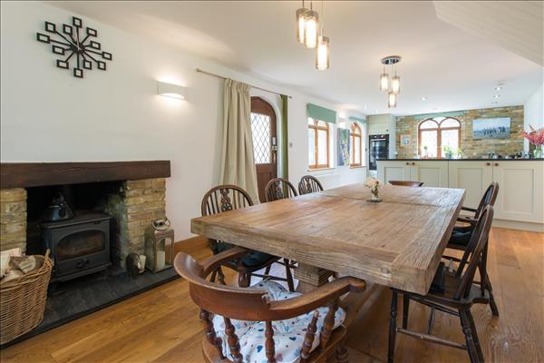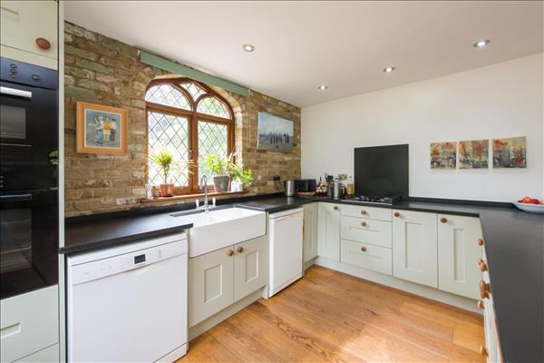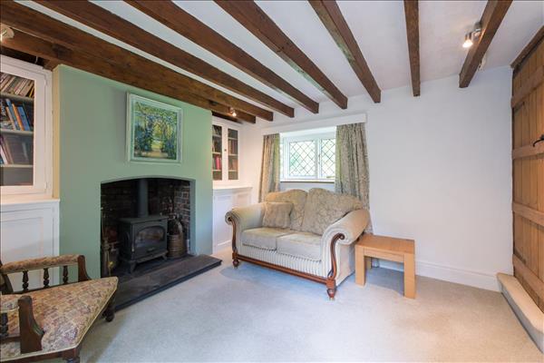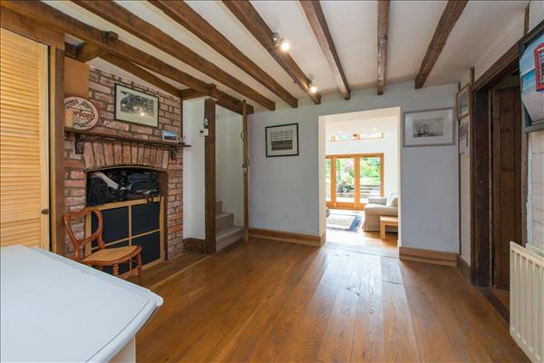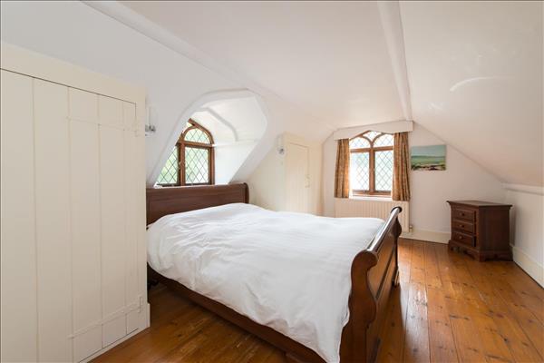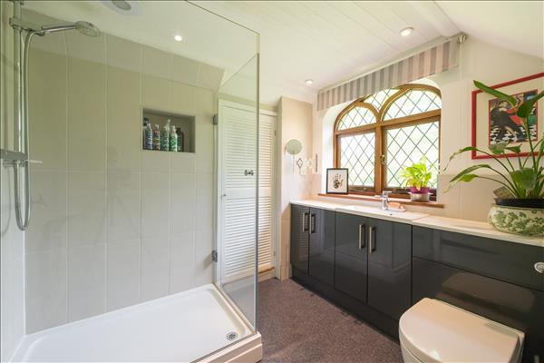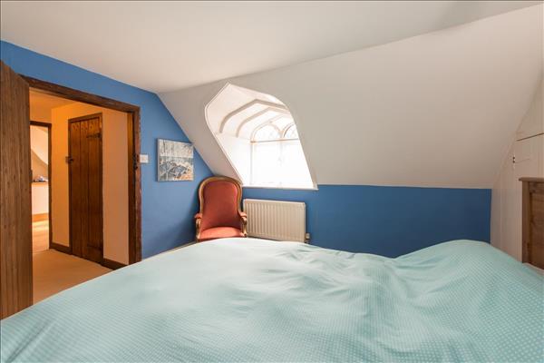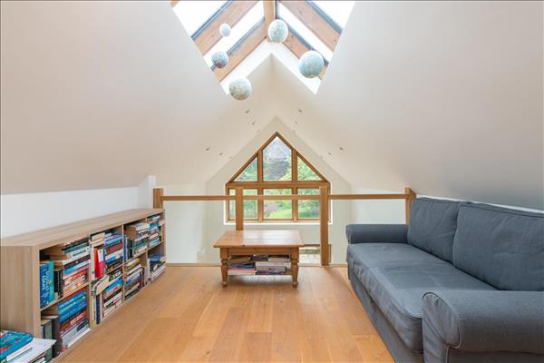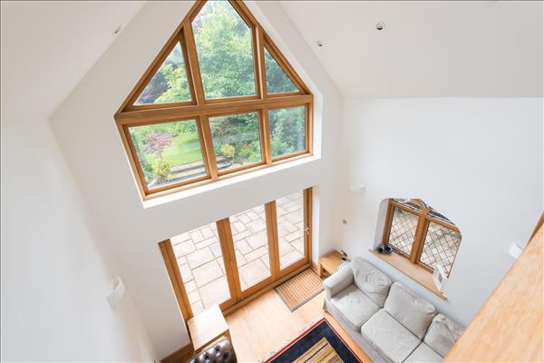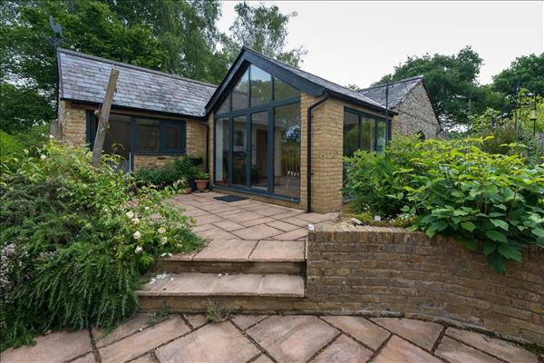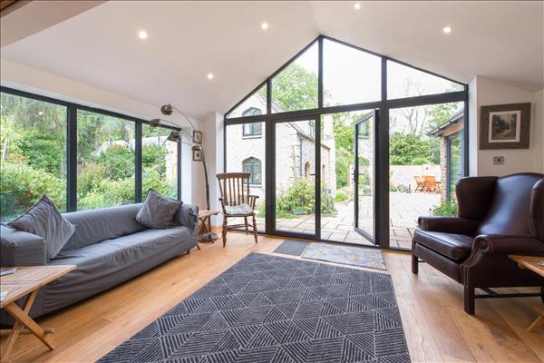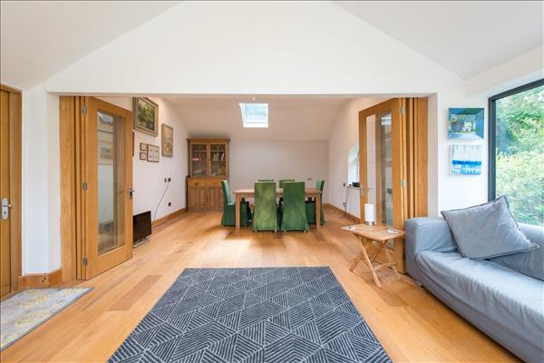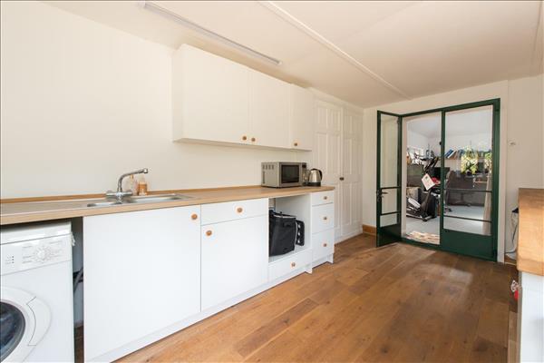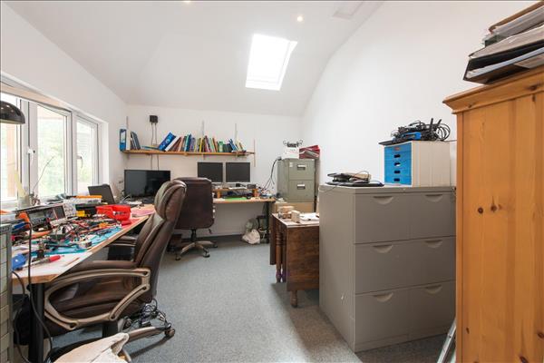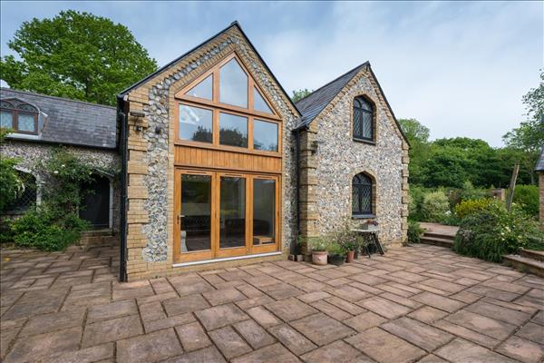|
Osierground Cottages
|
2 Beds 2 Baths 3 Receps
|
|
Video Tour Local map
Slide show
Email a friend
|
|
|
Full Description
A beautiful attached cottage, built in the mid-19th Century and situated in an idyllic rural location in the village of Denton. The property has been sympathetically extended so as to provide a comfortable home and it sits within a very large plot measuring 2.5 acres mainly laid to established gardens, wooded areas and vegetable growing areas. In addition to the main house there is a fantastic converted detached barn providing further annex or entertaining spaces, a home office and kitchen/utility room. The buildings are extremely attractive being faced in flint with decorative brick detailing around windows, doors and rooflines. The cottage has two stairways to the first floor; the first gives access to a double bedroom and superb mezzanine overlooking the garden, the other leads to another double bedroom with an ensuite shower room. The ground floor provides an entrance porch, a useful boot room, a sensational living space with vaulted ceiling, full height picture window and bi-fold doors opening onto the garden, a large kitchen/dining room with wood burner, a further snug - also with wood burner - and a downstairs shower room. The grounds extend to the front, rear and side of the property and comprise a formal garden with mature trees, shrub and flower borders and leading into to a copse with an ornamental pond. A timber summer house provides a pleasant vantage point from which to enjoy the gardens behind which there is a chicken coop and fruit trees, A large 70'x70' vegetable cultivation area benefits from a super 30' greenhouse and raised beds. There are a number of other useful outbuildings and sheds for storage and a wonderful variety of trees and shrubs demarcate different areas whilst a pathway flows through the garden bringing it together. Adjacent to the house is a walled terraced seating and al fresco dining area, and a gravel driveway provides parking for several cars. This is a spectacular property with further development potential and we strongly recommend a viewing to appreciate the quality on offer. (reference: GOC1002106)
|
Floor plans
Energy Efficiency
|
Disclaimer
These particulars are intended to give a fair description of the property but their accuracy cannot be guaranteed, and they do not constitute an offer of contract. Intending purchasers must rely on their own inspection of the property. None of the above appliances/services have been tested by ourselves. We recommend purchasers arrange for a qualified person to check all appliances/services before legal commitment.
|
Share


|
|
