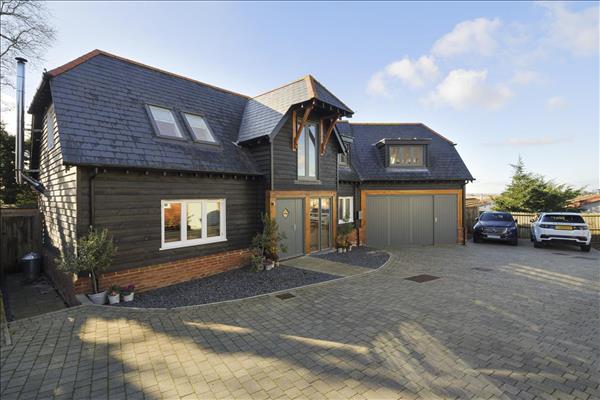 |
| Tanglewood - Whitstable | 4 Beds 2 Baths 2 Receps |
|
| Local map PDF brochure Slide show Email a friend |
|
Full Description
A substantially spacious detached property built in 2021 to a significantly high standard using natural materials and fine craftsmanship, tucked away in a small and exclusive development the property also benefits from off road parking, a double garage, a beautifully landscaped south facing rear garden and incredible views from the first floor. Tanglewood offers over 2100 sq.ft of artistically presented accommodation which includes the attached garage which could be further converted STPC. The current owners have made many enhancements to the property which include the installation of engineered oak flooring, a brand-new wood burning stove, plantation window shutters, updated bathrooms, the addition of a well-appointed utility room and finely decorated internally and externally. Tanglewood was built to an exceptionally energy efficient standard with high levels of insulation, high performance double glazing, underfloor heating, and low energy lighting. The facade is traditionally designed with weatherboard cladding, exposed brick and extensive glazing, the front door opens into an impressive entrance hall with full heigh ceilings, dressed in pendant lighting which hangs between the mezzanine landing and oak staircase. The entrance hall with cloakroom, leads left into a dual aspect sitting room, with fine quality oak flooring and a striking wood burning stove, set upon rich granite, whilst to the right of the hallway there is a splendid kitchen breakfast room with bi-fold doors leading to a south facing veranda. The kitchen is set upon a Spanish tiled floor and has an array of units finished with oak work tops and metro tiles, all main appliances are integrated including recently installed wine cooler. The downstairs space is further enhanced by a convenient utility room, installed by the current owners. The oak staircase rises to the first floor where one will find a magnificent galleried landing which makes an ideal reading area with floor to ceiling windows. There are four bedrooms and a well-appointed family bathroom, one bedroom has extensive bespoke wardrobes, whilst the other smaller room is a spacious home office with dormer window. The two double bedrooms both have fitted wardrobes and the largest is over 17ft long and has a well-appointed ensuite shower room. OUTSIDE: Tanglewood occupies an envious position tucked away on this exclusive small development with a charming private and peaceful south facing rear garden. To the front there are two parking spaces and a double garage which has been transformed by the current owners, with hard wood bi-fold doors, insulation and rubberised flooring, allowing for the space to be used as a home gym. To the rear there is a decked veranda running directly off the bi-fold doors, and utility room, this leads down on to an Italian sandstone patio where several seating areas have been arranged, the rest of the garden is mainly laid to lawn with rose bushes bordering the fencing, there is a wonderful feeling of privacy and peacefulness. SITUATION: The property is situated less than two miles from Whitstable town centre and less than a ten-minute walk to Seasalter beach, the location is particularly envious, tucked away in a small and exclusive development yet within easy access of main roads linking to London and Canterbury. There are several public houses within an easy walk as well as supermarkets, takeaways, and restaurants all in close proximity. The seaside town of Whitstable is renowned for its many independent shops, boutiques, bars and eateries. For the adventurous there is sailing, kayaking, paddle boarding, wild swimming, and fishing as well as a harbour which is bustling stalls offering street food and artisan products. The town boasts a vibrant arts and live music scene and is home to many in the creative industries. When the clean air gets too much London is only 80 minutes up the A290/M2 or take the fast train to St. Pancras. The nearby cathedral city of Canterbury is a vibrant and cosmopolitan city, with a thriving city centre offering a wide array of High Street brands alongside a diverse mix of independent retailers, cafes, and international restaurants. The city also offers a fine selection of sporting, leisure, and recreational amenities, including the refurbished Marlowe Theatre. Canterbury has an excellent choice of educational amenities, including three comprehensive schools, three Grammar schools and a number of well-regarded junior and senior private schools. There are also three universities, two hospitals and two railway stations with a regular and fast service to London. There is plenty of beautiful countryside nearby as well, including Wraik Hill Nature Reserve, Victory Woods Nature Reserve and Blean Woods. These have been designated as a national nature reserve and cover around 1257 acres of woodland and heath, with plenty of footpaths and bridleways throughout, making this an ideal setting for those who enjoy walking and outdoor pursuits. We endeavour to make our sales particulars accurate and reliable, however, they do not constitute or form part of an offer or any contract and none is to be relied upon as statements of representation or fact. Any services, systems and appliances listed in this specification have not been tested by us and no guarantee as to their operating ability or efficiency is given. All measurements, floor plans and site plans are a guide to prospective buyers only, and are not precise. Fixtures and fittings shown in any photographs are not necessarily included in the sale and need to be agreed with the seller. (reference: FPS1002376) |
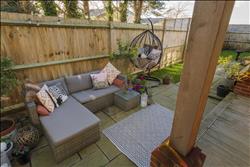 |
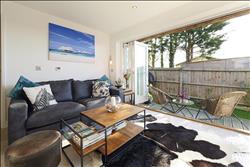 |
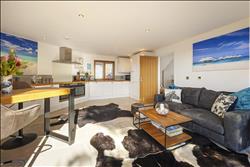 |
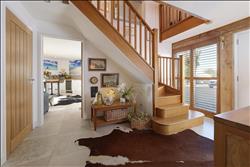 |
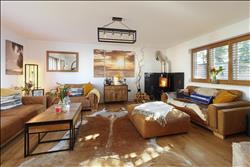 |
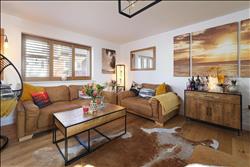 |
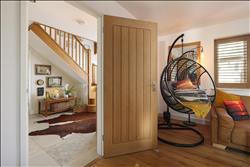 |
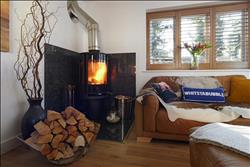 |
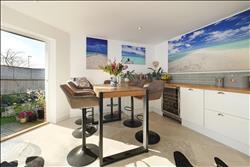 |
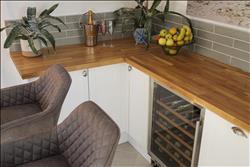 |
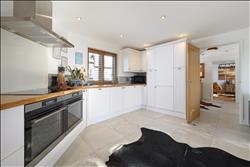 |
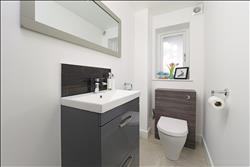 |
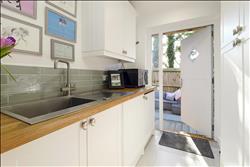 |
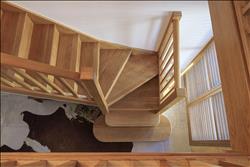 |
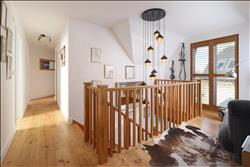 |
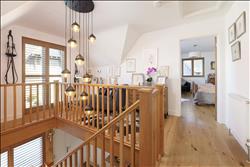 |
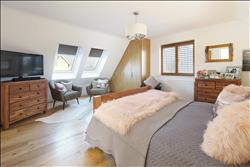 |
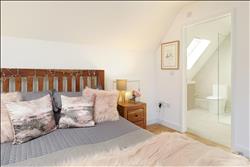 |
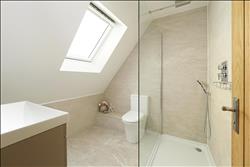 |
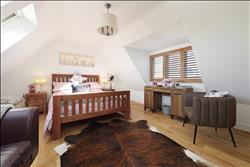 |
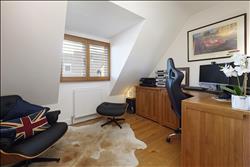 |
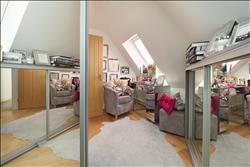 |
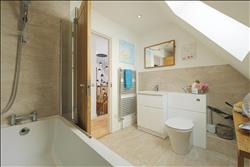 |
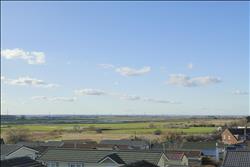 |
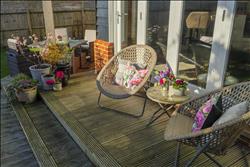 |
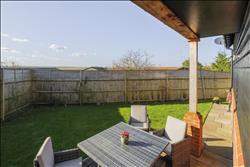 |
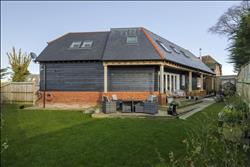 |
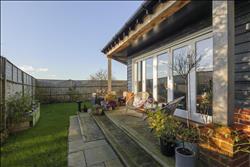 |
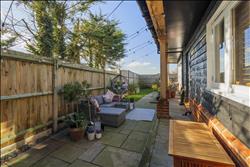 |
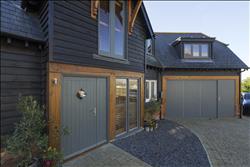 |
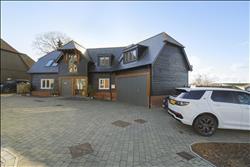 |
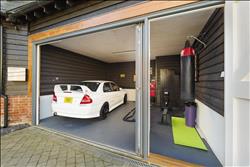 |
Floor plans
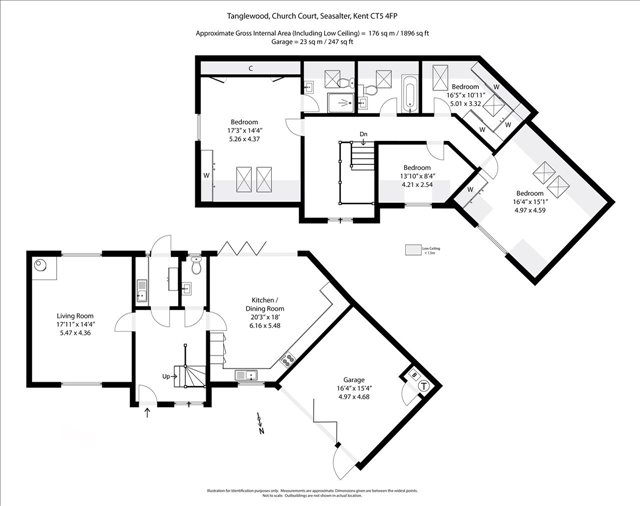 |
Energy Efficiency
