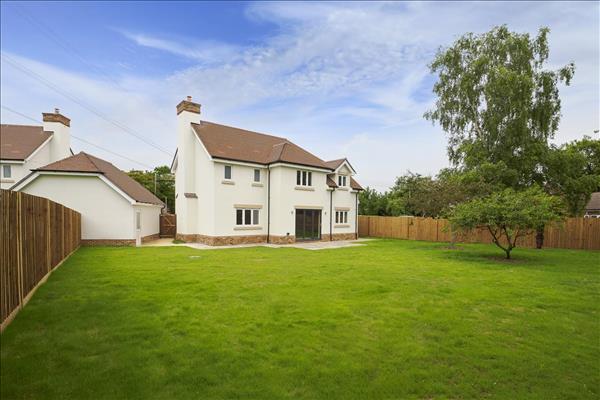 |
| Forest View - Canterbury | 4 Beds 3 Baths 3 Receps |
|
| Local map Slide show Email a friend |
|
Full Description
Forest View is a substantial detached residence that has been built to an exceptionally high standard by highly regarded developer Fernfield Homes. The property offers approx. 1700 sq.ft of beautifully appointed accommodation over two floors. Every detail of Forest View has been meticulously planned and exquisitely finished to create an exceptionally light and contemporary interior. Features include: High quality shaker style kitchens with integrated Bosch and Smeg appliances, quartz work surfaces, high specification bathrooms and en-suites, engineered oak flooring to the ground floor with a choice of carpet for the first floor and hard wired internet connections. The ground floor living accommodation consists of a study, lounge, utility room, cloakroom and an impressive open plan kitchen dining room which comprises of an extensive range of wall and floor units which integrate high specification appliances. These are set around rich quartz work surfaces and a large island/breakfast bar. This is further complemented with bi-fold doors that open out to a patio area and an extensive garden beyond. Upstairs, there are four generously proportioned bedrooms and three luxury bathrooms, which include two well appointed en-suite shower rooms and a family bathroom. OUTSIDE: Forest View is set within a plot measuring approx. 0.2 of an acre, with a mainly laid to lawn garden, along with some mature shrubs and trees within the pleasant surroundings. The property is approached via a gravelled driveway, which leads to a large, detached double garage (measuring approx. 352 sq ft ) and parking for numerous vehicles. SITUATION: The property is situated along the Stodmarsh Road, a short distance from Canterbury Golf Club and just to the south of the village of Fordwich. The property backs on to fields and woodland and within easy reach of Stodmarsh National Nature Reserve, a unique area of wetland with marshes, rare reedbeds, lakes and woodland that are home to a rich variety of birds and wildlife. Fordwich itself has many fine period buildings, two well-known pubs and a reputation for being the smallest 'town' in England, the village is a gem. Canterbury lies about four miles to the north west, with its excellent shopping centre, cultural interests, general amenities and a good range of schools in both the public and private sectors, including King's, St Edmund's, Kent College and Simon Langton boys and girls grammar schools. There are also two universities and various colleges of further education. The City of Canterbury, with its world-famous cathedral (a UNESCO world heritage site) has a pleasantly unexpected cosmopolitan feel to it, with a bustling city centre which offers a wide array of High Street brands, independent retailers, fine pubs, restaurants and eateries. The city is served by a regular rail service to London Victoria, Charing Cross and Cannon Street and the high speed rail link connects with Londonís St Pancras from Canterbury West station in just under one hour, making this an ideal destination for commuters. However, the city is surrounded by some beautiful countryside, with many footpaths and bridleways, also ideal for those who enjoy outdoor pursuits. AGENTS NOTE: The CGI images used are a representation of the final build and finish only and are not reflective of any surrounding structures or countryside. We endeavour to make our sales particulars accurate and reliable, however, they do not constitute or form part of an offer or any contract and none is to be relied upon as statements of representation or fact. Any services, systems and appliances listed in this specification have not been tested by us and no guarantee as to their operating ability or efficiency is given. All measurements, floor plans and site plans are a guide to prospective buyers only, and are not precise. Fixtures and fittings shown in any photographs are not necessarily included in the sale and need to be agreed with the seller. (reference: FPS1002111) |
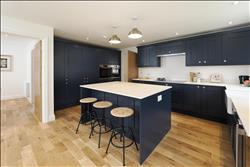 |
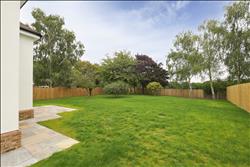 |
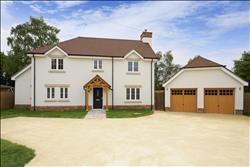 |
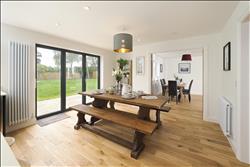 |
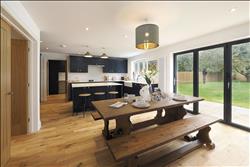 |
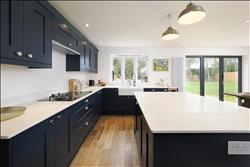 |
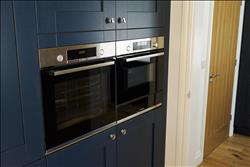 |
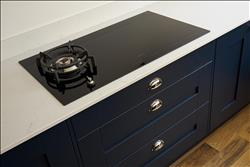 |
 |
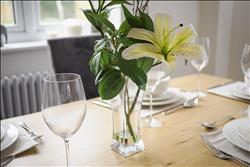 |
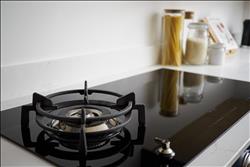 |
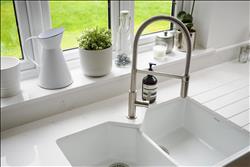 |
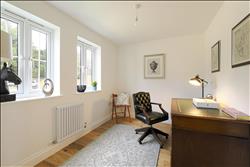 |
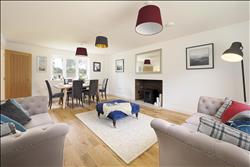 |
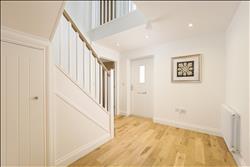 |
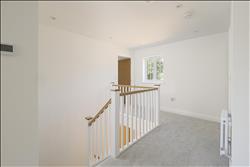 |
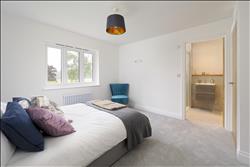 |
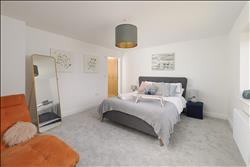 |
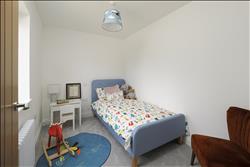 |
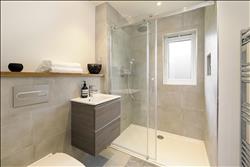 |
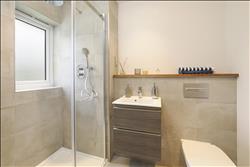 |
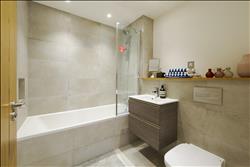 |
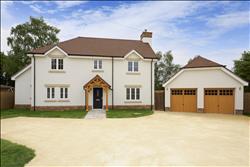 |
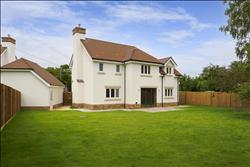 |
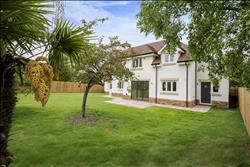 |
Floor plans
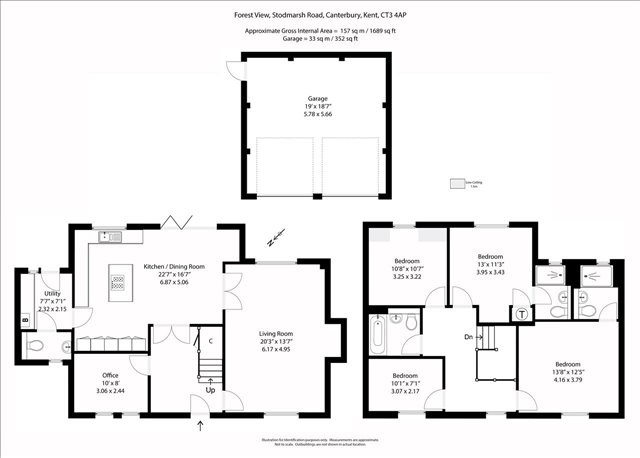 |
Energy Efficiency
